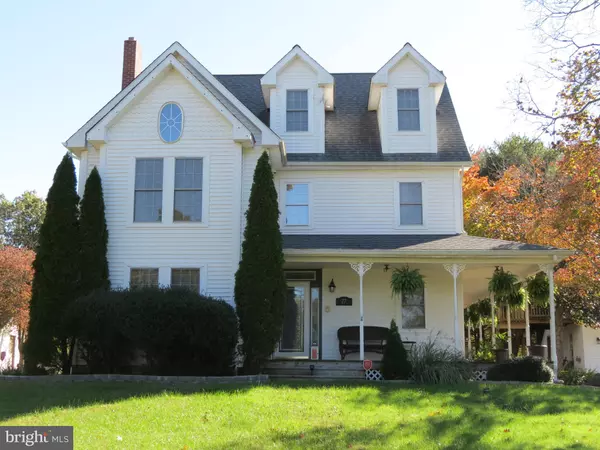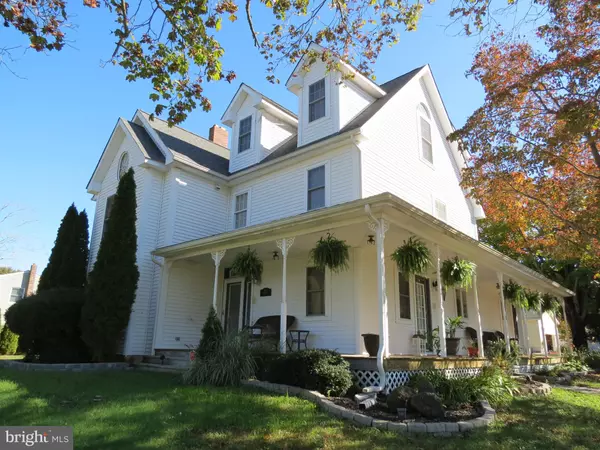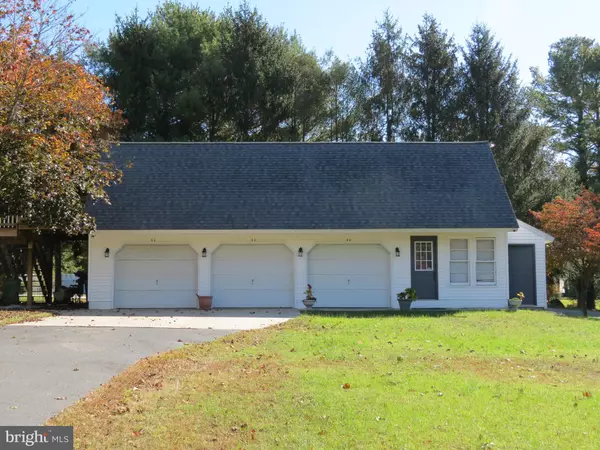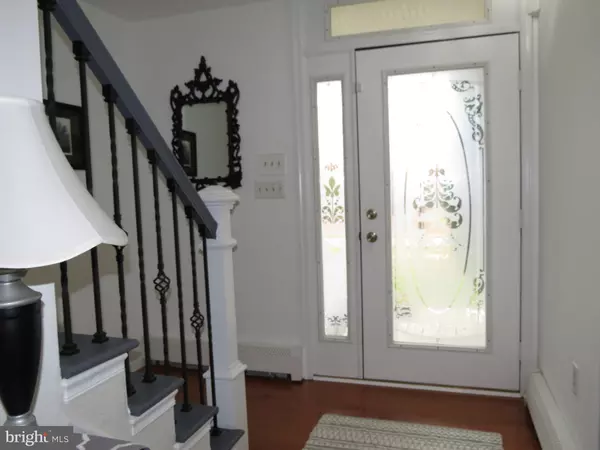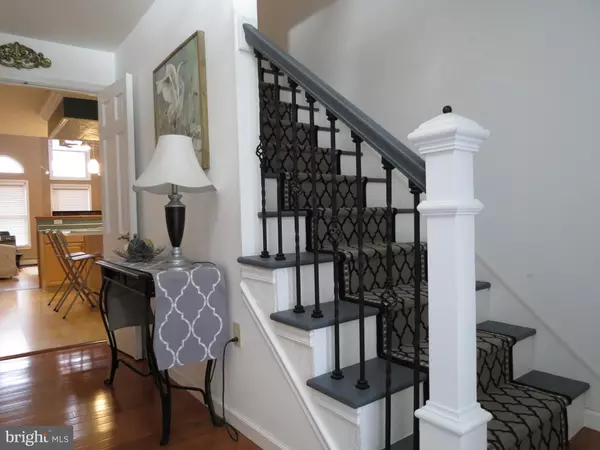$375,000
$369,900
1.4%For more information regarding the value of a property, please contact us for a free consultation.
4 Beds
3 Baths
2,726 SqFt
SOLD DATE : 06/01/2022
Key Details
Sold Price $375,000
Property Type Single Family Home
Sub Type Detached
Listing Status Sold
Purchase Type For Sale
Square Footage 2,726 sqft
Price per Sqft $137
Subdivision No
MLS Listing ID NJCB2005208
Sold Date 06/01/22
Style Traditional
Bedrooms 4
Full Baths 2
Half Baths 1
HOA Y/N N
Abv Grd Liv Area 2,726
Originating Board BRIGHT
Year Built 1958
Annual Tax Amount $7,104
Tax Year 2021
Lot Size 0.640 Acres
Acres 0.64
Lot Dimensions 154.00 x 181.00
Property Description
New to the market!!! 27 Sheldon Ave, Millville, NJ is a 4 bedroom 2 1/2 bath one-of-a-kind country farmhouse style home that also features a 3-car detached garage with unfinished loft. As you pull up, you will notice the semi-wrap around porch that gives this home that country look. You can enter the home from two different entrances. As you walk through the front door and enter into the foyer you will find to your left, a generously sized formal living room and to your right is the staircase that takes you to the bedrooms. You can walk directly from the living room into the formal dining room that features very elaborate crown molding. The Kitchen is located in the center of the home and has a lot of great features, such as the cooktop on the very large center island. There is also a wall convection oven, removable butcher's block, and a wet sink. You won't run out of counter space in this kitchen. The kitchen looks directly into the 2 story Family Room. There is a Cupola that allows for natural daylight and a pellet stove to complete the look of this one-of-a-kind room. The first floor is finished off with a newly renovated half bath, pantry and 2nd entrance to the home that is where the side porch is located.
As you head up to the 2nd floor, please take note of the staircase. The second floor has 3 bedrooms and a full bath with dual vanities and laundry closet. The larger of the 3 bedrooms features a vaulted ceiling with accent window. The primary bedroom is located on the 3rd floor. As you step into the primary suite you will also find vaulted ceilings and a sitting area. There is a large walk-in closet, make-up vanity area with sink, a separate room for stand-up shower, toilet and second vanity. Step up into another area of the bathroom that has the large jacuzzi tub. To finish the home, there is a partial unfinished basement that gives you access to utilities and crawl space. This home is also equipped with a central vac system.
Once you step back outside you will find the oversized 3 car garage. There is an unfinished loft area that is a blank canvas for any idea you might have for it. This is a very unique, one-of-a-kind home. It's a must see. If you're looking for something that gives you the modern farmhouse, wrap around porch feel with a big garage, you may have just found it!! You don't want to miss out!! Make your appointment today!!
Location
State NJ
County Cumberland
Area Millville City (20610)
Zoning R-15
Rooms
Basement Partial
Main Level Bedrooms 4
Interior
Hot Water Oil
Heating Radiator, Wood Burn Stove
Cooling Central A/C, Window Unit(s)
Flooring Carpet, Laminate Plank
Equipment Cooktop, Oven - Wall, Dishwasher
Appliance Cooktop, Oven - Wall, Dishwasher
Heat Source Oil
Exterior
Parking Features Garage - Front Entry, Oversized, Additional Storage Area
Garage Spaces 3.0
Water Access N
Roof Type Shingle
Accessibility None
Total Parking Spaces 3
Garage Y
Building
Story 3
Foundation Block
Sewer On Site Septic
Water Well
Architectural Style Traditional
Level or Stories 3
Additional Building Above Grade, Below Grade
New Construction N
Schools
School District Millville Board Of Education
Others
Senior Community No
Tax ID 10-00028-00003
Ownership Fee Simple
SqFt Source Assessor
Acceptable Financing Conventional, Cash, FHA
Listing Terms Conventional, Cash, FHA
Financing Conventional,Cash,FHA
Special Listing Condition Standard
Read Less Info
Want to know what your home might be worth? Contact us for a FREE valuation!

Our team is ready to help you sell your home for the highest possible price ASAP

Bought with Joseph Lam • Real Broker, LLC
GET MORE INFORMATION
REALTOR® | License ID: 1111154



