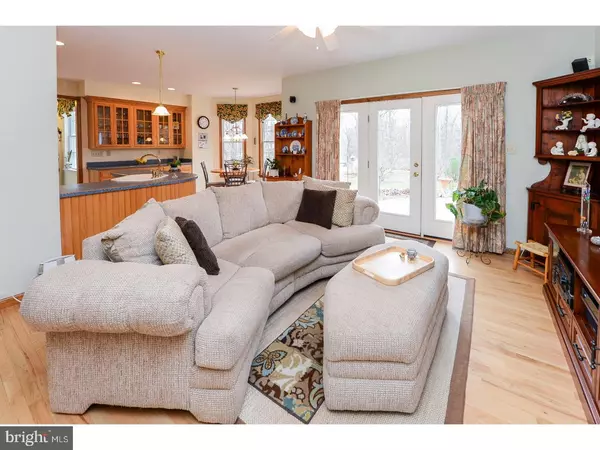$385,000
$399,900
3.7%For more information regarding the value of a property, please contact us for a free consultation.
4 Beds
3 Baths
3,300 SqFt
SOLD DATE : 06/26/2017
Key Details
Sold Price $385,000
Property Type Single Family Home
Sub Type Detached
Listing Status Sold
Purchase Type For Sale
Square Footage 3,300 sqft
Price per Sqft $116
Subdivision None Available
MLS Listing ID 1001799295
Sold Date 06/26/17
Style Other
Bedrooms 4
Full Baths 2
Half Baths 1
HOA Y/N N
Abv Grd Liv Area 3,300
Originating Board TREND
Year Built 2004
Annual Tax Amount $12,521
Tax Year 2016
Lot Size 5.480 Acres
Acres 5.48
Lot Dimensions 587X669
Property Description
Come see this Custom built 3300 sq ft. home on almost 5.5 beautiful acres and less than 2 miles to Rte. 55! This one-of-a-kind home has to be seen in order to appreciate the quality workmanship that can be found throughout. When you turn down the long driveway, you will notice the welcoming front porch with stamped concrete. Enter through the front door onto solid oak hardwood flooring that runs throughout the main level and upper level. The formal living room features a gas fireplace with a marble surround. Both the living room and dining room have lots of windows that bring the light in. The large kitchen has handcrafted custom cabinets with a matching hood & molding. There are tons of deep drawers and a pantry. All the appliances are included! The adjacent breakfast room has 3 large windows that look out over the fabulous backyard. Next to the kitchen is the Den/Fam Room with a patio door that leads to a multi-level patio surrounded by lovely flower beds. Down the hall is the first floor master bedroom suite with a glass door to it's own separate patio! The master bathroom has a jacuzzi-style tub with jets and heat, a large walk-in showere and custom 25" double vanity with even more of the custom-built cabinetry. Of course, there is a big walk-in closet! There is also a first floor laundry room with a laundry tub and shelving. On the other side of the house is the Mud Room that leads to a first floor office, that could be a 5th bedroom. Upstairs, the "wow" factor continues with a 22' x 15' Media Room. There are 3 additional bedrooms, each larger than the next and another full bathroom with a double vanity. One of the large rooms is being used as a craft/sewing room, but could easily be a bedroom. There is also an amazing amount of unfinished attic space above the garage that you will love. Downstairs, is a full basement with bilco doors, a wood-stove that will stay, an exercise room, a workshop and a separate paint room. So much space! An over-sized 2 car garage and a separate shed complete this home. Other upgrades include: 9 ft ceilings, surround sound, a tankless water heater, wide baseboard trim and window trim. Make your appointment today...you will not be disappointed!
Location
State NJ
County Salem
Area Pittsgrove Twp (21711)
Zoning RES
Rooms
Other Rooms Living Room, Dining Room, Primary Bedroom, Bedroom 2, Bedroom 3, Kitchen, Family Room, Bedroom 1, Laundry, Other, Attic
Basement Full, Outside Entrance
Interior
Interior Features Primary Bath(s), Butlers Pantry, Ceiling Fan(s), Sprinkler System, Water Treat System, Stall Shower, Dining Area
Hot Water Natural Gas
Heating Gas, Forced Air
Cooling Central A/C
Flooring Wood, Tile/Brick
Fireplaces Number 1
Fireplaces Type Marble, Gas/Propane
Equipment Dishwasher
Fireplace Y
Appliance Dishwasher
Heat Source Natural Gas
Laundry Main Floor
Exterior
Exterior Feature Deck(s), Patio(s), Porch(es)
Parking Features Inside Access, Garage Door Opener, Oversized
Garage Spaces 2.0
Utilities Available Cable TV
Water Access N
Roof Type Shingle
Accessibility None
Porch Deck(s), Patio(s), Porch(es)
Attached Garage 2
Total Parking Spaces 2
Garage Y
Building
Story 1.5
Foundation Concrete Perimeter
Sewer On Site Septic
Water Well
Architectural Style Other
Level or Stories 1.5
Additional Building Above Grade
Structure Type 9'+ Ceilings
New Construction N
Schools
School District Pittsgrove Township Public Schools
Others
Senior Community No
Tax ID 11-00301-00040
Ownership Fee Simple
Security Features Security System
Acceptable Financing Conventional, VA, FHA 203(b)
Listing Terms Conventional, VA, FHA 203(b)
Financing Conventional,VA,FHA 203(b)
Read Less Info
Want to know what your home might be worth? Contact us for a FREE valuation!

Our team is ready to help you sell your home for the highest possible price ASAP

Bought with Joanna Papadaniil • BHHS Fox & Roach-Mullica Hill South
GET MORE INFORMATION
REALTOR® | License ID: 1111154







