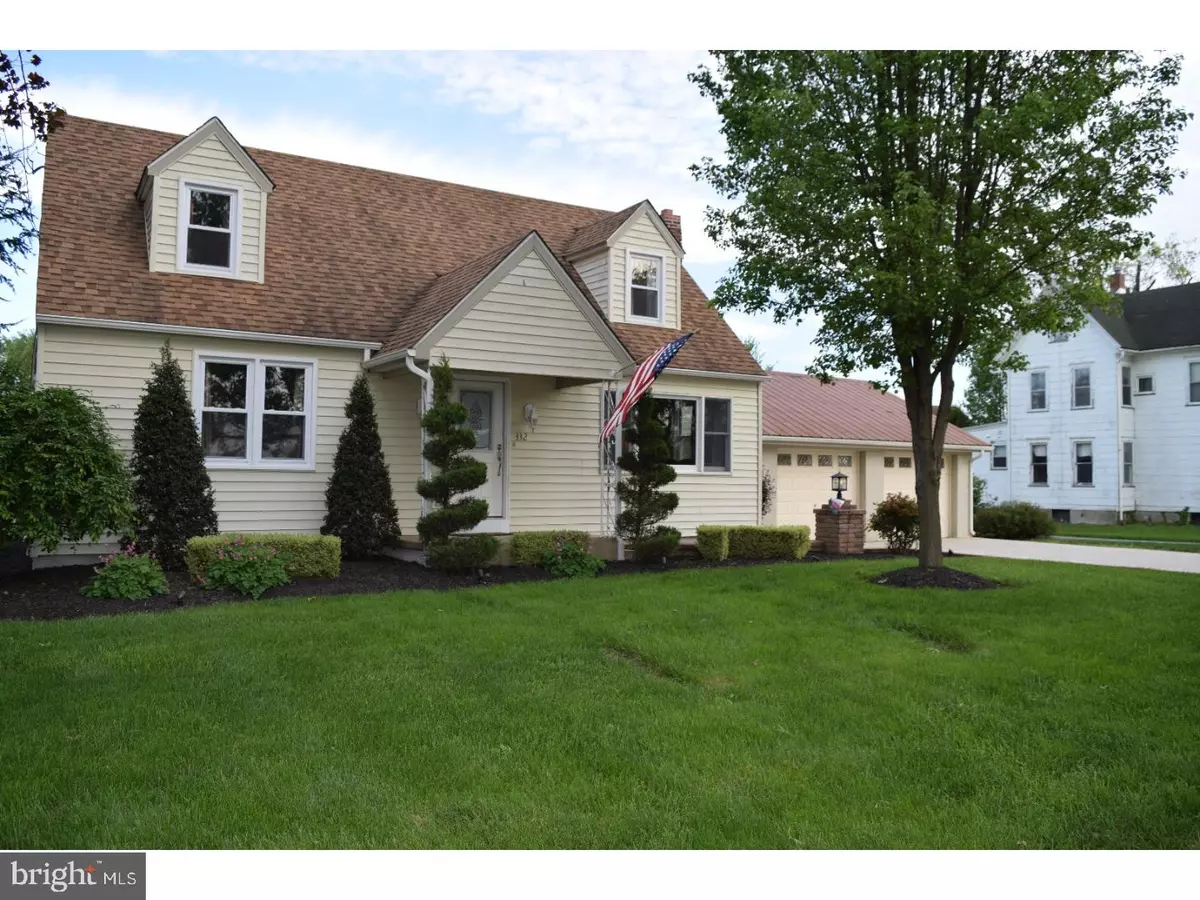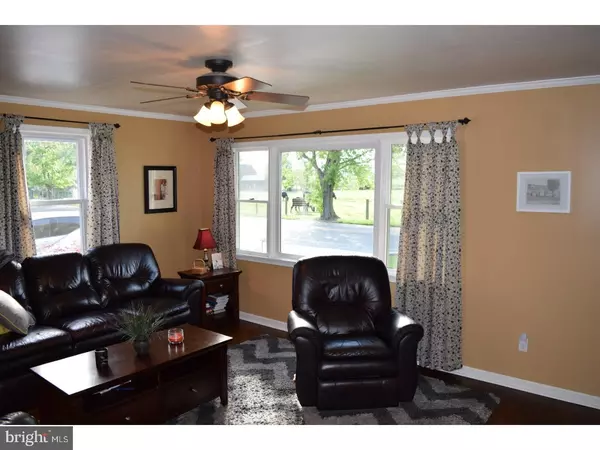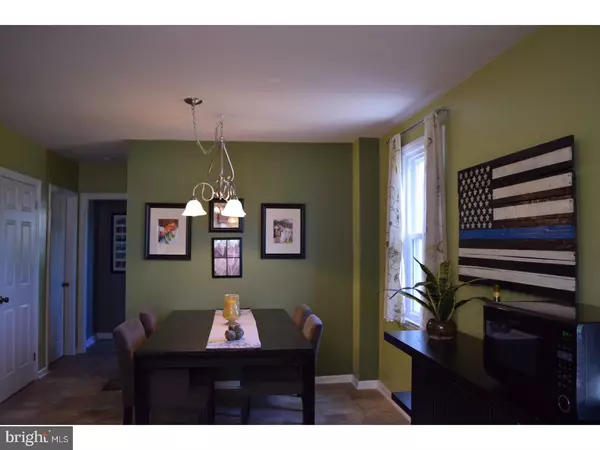$229,000
$224,000
2.2%For more information regarding the value of a property, please contact us for a free consultation.
4 Beds
2 Baths
1,624 SqFt
SOLD DATE : 06/15/2017
Key Details
Sold Price $229,000
Property Type Single Family Home
Sub Type Detached
Listing Status Sold
Purchase Type For Sale
Square Footage 1,624 sqft
Price per Sqft $141
Subdivision None Available
MLS Listing ID 1001799703
Sold Date 06/15/17
Style Cape Cod
Bedrooms 4
Full Baths 1
Half Baths 1
HOA Y/N N
Abv Grd Liv Area 1,624
Originating Board TREND
Year Built 1956
Annual Tax Amount $5,186
Tax Year 2016
Lot Size 0.680 Acres
Acres 0.68
Lot Dimensions 100X288.45X107.96
Property Description
Lovely Cape Cod located in a peaceful residential setting in the charming town of Daretown. 4 bedrooms with 1.5 bathrooms. This home features a MAIN BEDROOM on the FIRST floor. 4th bedroom is currently utilized as the laundry room and seller can easily convert it back into bedroom. This Cape Cod boast a unique 8ft ceilings on the second floor. The home also offers solid OAK cabinets with an eat in kitchen. Seller installed NEW Windows and Doors in 2016. Full basement with workbenches; Basement also has a Bilco door entrance which is great for storage. There is a 2 car detached GARAGE with a third garage door so that you can drive directly into the backyard. Hardwood and carpet throughout home. This home offers a reverse osmosis system. The spacious backyard is private and also features a 20 x 24 PATIO great for entertaining! Close to Route 40, Route 77 and Route 55. This home is updated and move in condition! You won't want to miss this opportunity!
Location
State NJ
County Salem
Area Upper Pittsgrove Twp (21714)
Zoning RES
Rooms
Other Rooms Living Room, Primary Bedroom, Bedroom 2, Bedroom 3, Kitchen, Family Room, Bedroom 1, Other, Attic
Basement Full, Unfinished
Interior
Interior Features Water Treat System, Kitchen - Eat-In
Hot Water Electric
Heating Oil
Cooling Central A/C
Flooring Wood, Fully Carpeted
Equipment Built-In Range, Dishwasher
Fireplace N
Window Features Replacement
Appliance Built-In Range, Dishwasher
Heat Source Oil
Laundry Main Floor
Exterior
Garage Spaces 5.0
Utilities Available Cable TV
Water Access N
Roof Type Shingle
Accessibility None
Total Parking Spaces 5
Garage Y
Building
Lot Description Level, Rear Yard
Story 1.5
Foundation Brick/Mortar
Sewer On Site Septic
Water Well
Architectural Style Cape Cod
Level or Stories 1.5
Additional Building Above Grade
New Construction N
Schools
High Schools Woodstown
School District Woodstown-Pilesgrove Regi Schools
Others
Senior Community No
Tax ID 14-00059-00008
Ownership Fee Simple
Acceptable Financing Conventional, VA, FHA 203(b), USDA
Listing Terms Conventional, VA, FHA 203(b), USDA
Financing Conventional,VA,FHA 203(b),USDA
Read Less Info
Want to know what your home might be worth? Contact us for a FREE valuation!

Our team is ready to help you sell your home for the highest possible price ASAP

Bought with Tammy R. Lutek • Legacy Real Estate Services
GET MORE INFORMATION
REALTOR® | License ID: 1111154







