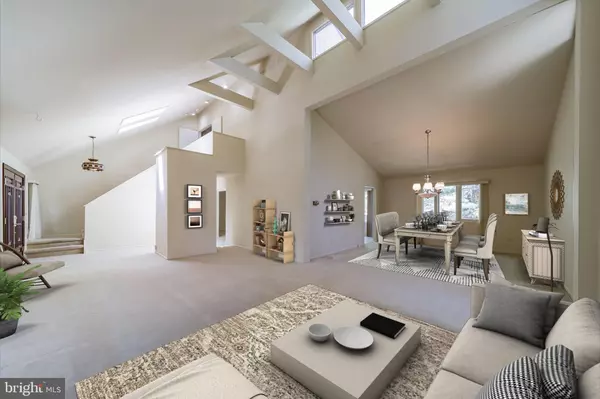$607,000
$679,900
10.7%For more information regarding the value of a property, please contact us for a free consultation.
4 Beds
3 Baths
3,252 SqFt
SOLD DATE : 12/09/2021
Key Details
Sold Price $607,000
Property Type Single Family Home
Sub Type Detached
Listing Status Sold
Purchase Type For Sale
Square Footage 3,252 sqft
Price per Sqft $186
MLS Listing ID NJMR2000010
Sold Date 12/09/21
Style Contemporary
Bedrooms 4
Full Baths 2
Half Baths 1
HOA Y/N N
Abv Grd Liv Area 3,252
Originating Board BRIGHT
Year Built 1979
Annual Tax Amount $11,289
Tax Year 2020
Lot Size 1.860 Acres
Acres 1.86
Property Description
Spacious, contemporary designer home of your dreams! Set back in a quiet, wooded cul-de-sac on 1.8 acres of private property, lies the home you've been waiting for. Featuring a brilliant open-concept floorplan with soaring cathedral ceilings and dazzling skylights, you can enjoy entertaining friends and hosting any occasion with style and poise. The lovely eat-in kitchen has tons of cabinet storage and space to move about easily, accompanied by a large picture window with captivating backyard view. Away from the commotion and the other 3 bedrooms, the palatial master suite takes up the entire upper level! Enjoy your own wood-burning fireplace, walk-in attic access, glass door shower, step-up jacuzzi tub with skylights, and separate water closet with toilet/bidet. Don't miss out on this exquisite gem!
Location
State NJ
County Morris
Area Morris Twp (21423)
Zoning RESIDENTIAL
Rooms
Basement Garage Access, Unfinished
Main Level Bedrooms 3
Interior
Interior Features Carpet, Breakfast Area, Dining Area, Exposed Beams, Floor Plan - Open, Skylight(s), Soaking Tub, Stall Shower, Window Treatments, Walk-in Closet(s), Tub Shower, Recessed Lighting
Hot Water Natural Gas
Heating Forced Air
Cooling Central A/C
Flooring Carpet, Ceramic Tile, Laminated
Fireplaces Number 2
Fireplaces Type Stone
Equipment Dishwasher, Dryer, Microwave, Washer, Water Heater, Refrigerator, Oven/Range - Gas
Fireplace Y
Window Features Casement,Sliding,Skylights,Insulated
Appliance Dishwasher, Dryer, Microwave, Washer, Water Heater, Refrigerator, Oven/Range - Gas
Heat Source Natural Gas
Laundry Main Floor
Exterior
Exterior Feature Deck(s)
Parking Features Basement Garage
Garage Spaces 2.0
Water Access N
View Trees/Woods
Roof Type Composite,Shingle
Accessibility None
Porch Deck(s)
Attached Garage 2
Total Parking Spaces 2
Garage Y
Building
Lot Description Partly Wooded, Trees/Wooded, Rear Yard, Cul-de-sac, Sloping
Story 2
Sewer Public Sewer
Water Public
Architectural Style Contemporary
Level or Stories 2
Additional Building Above Grade
Structure Type Beamed Ceilings,9'+ Ceilings,Vaulted Ceilings,High
New Construction N
Schools
Elementary Schools Normandy Park School
Middle Schools Frelinghuysen M.S.
High Schools Morristown H.S.
School District Morris
Others
Senior Community No
Tax ID 22-02404-0000-00019
Ownership Fee Simple
SqFt Source Estimated
Security Features Smoke Detector
Acceptable Financing Cash, Conventional, VA, FHA
Listing Terms Cash, Conventional, VA, FHA
Financing Cash,Conventional,VA,FHA
Special Listing Condition Standard
Read Less Info
Want to know what your home might be worth? Contact us for a FREE valuation!

Our team is ready to help you sell your home for the highest possible price ASAP

Bought with Non Member • Non Subscribing Office
GET MORE INFORMATION
REALTOR® | License ID: 1111154







