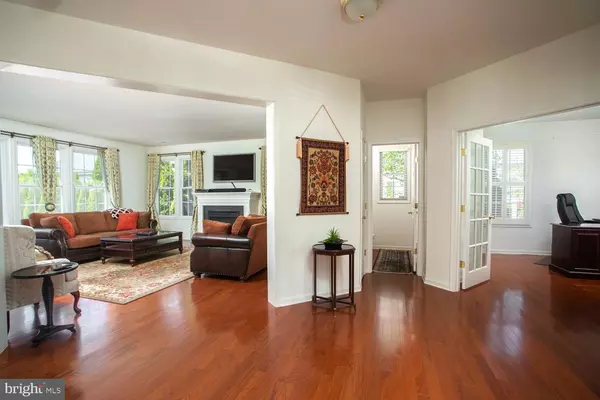$562,000
$549,900
2.2%For more information regarding the value of a property, please contact us for a free consultation.
4 Beds
4 Baths
3,865 SqFt
SOLD DATE : 10/02/2020
Key Details
Sold Price $562,000
Property Type Single Family Home
Sub Type Detached
Listing Status Sold
Purchase Type For Sale
Square Footage 3,865 sqft
Price per Sqft $145
Subdivision Chesterfield Downs
MLS Listing ID NJBL371734
Sold Date 10/02/20
Style Colonial
Bedrooms 4
Full Baths 3
Half Baths 1
HOA Y/N N
Abv Grd Liv Area 3,865
Originating Board BRIGHT
Year Built 2010
Annual Tax Amount $13,706
Tax Year 2019
Lot Size 9,900 Sqft
Acres 0.23
Lot Dimensions 0.00 x 0.00
Property Description
Elegance meets comfort in this home located in the highly desired community of Chesterfield Downs. Feel at ease while relaxing on a rocking chair sipping an iced beverage on the wide front porch as you admire your professionally landscaped front yard. Immediately feel at home as you enter the 2-story foyer with warm cherry hardwood floors and crown moulding. The spacious formal dining room is appointed with a tray ceiling and large bay window that let an enormous amount of natural light in. The formal sitting room, adjacent to the dining room, also has large windows and is spacious enough to accommodate several guests. Off of the sitting room are double french doors to the home office with a full closet, which can also double as a guest room if needed. Tucked away between the home office and family room is the powder room with a new Kohler comfort-height self-closing toilet. The family room is surrounded by windows and the endless amount of natural light is complimentary. This room is also appointed with dimmable recessed lights, ceiling fans and a gas fireplace. You will not need to fret about guests bumping into each other when entertaining in this gourmet kitchen! The eat-in area is massive enough to accommodate the longest of kitchen tables and there is plenty of room to prep on the granite countertops. The beautiful cherry cabinets, upgraded tile floor, and GE stainless steel appliance package compliments this kitchen perfectly. Off of the eat-in area is a door that leads you to an extensive paver patio, perfect for grilling, al-fresco dining and relaxing. If the sun or wind becomes too much, just click the remote for the motorized retractable awning. There are also mature arborvitaes planted all around the property, so your privacy is protected. Back inside, nestled behind the kitchen is the mud room, where the HVAC system is located as well as the laundry. The insulated door takes you to the extra long driveway and detached 2-car garage. There is also storage space available above the garage. Up the stairway, with upgraded iron balusters, you will find three bright and airy bedrooms. Two of the bedrooms are connected with a Jack-and-Jill bathroom. The other guest bedroom has an en suite of its own. Double doors lead you to the spacious master bedroom with tray ceiling, plantation shutters on the windows and two walk-in closets. Feel like royalty in the master bathroom, enjoy a nice long bath in the soaking tub. Double sinks, a stall shower and water closet complete this space. Another special feature of the second floor is the open loft-like space. It would make a great playroom, child s study or even a craft room! This property is equipped with an ADT Pulse Wireless Security System with window and door alarms, 2-zone heating and cooling, two new Carrier AC units, 6-zone irrigation system and all new window screens. A one year home warranty is also provided for the buyers peace of mind. What are you waiting for? Relocation Cartus Financial Corporation
Location
State NJ
County Burlington
Area Chesterfield Twp (20307)
Zoning PVD2
Rooms
Other Rooms Living Room, Dining Room, Primary Bedroom, Bedroom 2, Bedroom 3, Bedroom 4, Kitchen, Family Room, Breakfast Room, Loft, Office
Interior
Interior Features Attic, Attic/House Fan, Breakfast Area, Carpet, Ceiling Fan(s), Chair Railings, Crown Moldings, Curved Staircase, Efficiency, Family Room Off Kitchen, Floor Plan - Open, Kitchen - Island, Pantry, Recessed Lighting, Soaking Tub, Sprinkler System, Stall Shower, Tub Shower, Upgraded Countertops, WhirlPool/HotTub, Walk-in Closet(s), Window Treatments, Wood Floors, Other
Hot Water Natural Gas
Heating Forced Air, Central, Zoned
Cooling Ceiling Fan(s), Central A/C, Attic Fan, Zoned, Energy Star Cooling System
Flooring Carpet, Ceramic Tile, Hardwood
Fireplaces Number 1
Fireplaces Type Gas/Propane
Equipment Built-In Microwave, Built-In Range, Dishwasher, Energy Efficient Appliances, Exhaust Fan, Oven - Self Cleaning
Fireplace Y
Window Features Double Pane,Atrium,Double Hung,Energy Efficient,Insulated,Screens
Appliance Built-In Microwave, Built-In Range, Dishwasher, Energy Efficient Appliances, Exhaust Fan, Oven - Self Cleaning
Heat Source Natural Gas
Laundry Main Floor, Has Laundry
Exterior
Exterior Feature Patio(s), Porch(es)
Parking Features Garage - Front Entry
Garage Spaces 8.0
Utilities Available Under Ground
Water Access N
Roof Type Asphalt
Accessibility 2+ Access Exits, 32\"+ wide Doors, >84\" Garage Door, Level Entry - Main, No Stairs
Porch Patio(s), Porch(es)
Total Parking Spaces 8
Garage Y
Building
Story 2
Sewer Public Sewer
Water Public
Architectural Style Colonial
Level or Stories 2
Additional Building Above Grade, Below Grade
Structure Type 9'+ Ceilings,Cathedral Ceilings,Tray Ceilings
New Construction N
Schools
Elementary Schools Chesterfield E.S.
Middle Schools Northern Burl. Co. Reg. Jr. M.S.
High Schools Northern Burl. Co. Reg. Sr. H.S.
School District Chesterfield Township Public Schools
Others
Pets Allowed Y
Senior Community No
Tax ID 07-00202 122-00003
Ownership Fee Simple
SqFt Source Assessor
Acceptable Financing Cash, Conventional
Horse Property N
Listing Terms Cash, Conventional
Financing Cash,Conventional
Special Listing Condition Standard
Pets Allowed No Pet Restrictions
Read Less Info
Want to know what your home might be worth? Contact us for a FREE valuation!

Our team is ready to help you sell your home for the highest possible price ASAP

Bought with Merrilyn Ayala • Redfin
GET MORE INFORMATION

REALTOR® | License ID: 1111154







