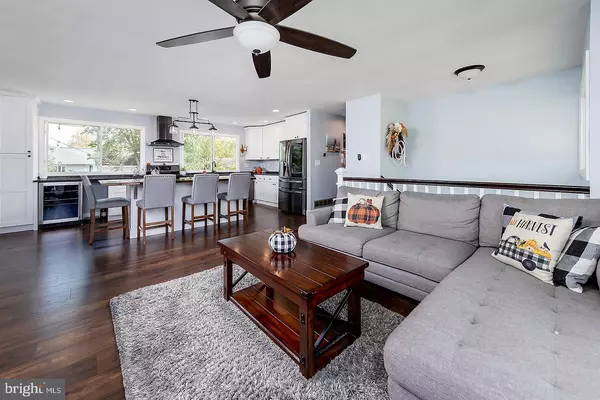$350,000
$314,900
11.1%For more information regarding the value of a property, please contact us for a free consultation.
3 Beds
2 Baths
1,691 SqFt
SOLD DATE : 12/06/2021
Key Details
Sold Price $350,000
Property Type Single Family Home
Sub Type Detached
Listing Status Sold
Purchase Type For Sale
Square Footage 1,691 sqft
Price per Sqft $206
Subdivision None Available
MLS Listing ID NJCD2009404
Sold Date 12/06/21
Style Traditional,Bi-level
Bedrooms 3
Full Baths 2
HOA Y/N N
Abv Grd Liv Area 1,691
Originating Board BRIGHT
Year Built 1962
Annual Tax Amount $6,872
Tax Year 2020
Lot Size 9,142 Sqft
Acres 0.21
Property Description
Stunning Best Describes This Custom Remodeled home! The main level has a uniquely designed open concept layout on a deep and wide .21 acre lot, the rear yard is completely fenced. The heart of the home is the kitchen with custom soft close 42 Shaker Cabinets and distinctive crown molding, tastefully complimented with both granite countertops and an island with custom butcher block top with epoxy finish, a built-in pantry, hide away spice drawer, a combination wine cabinet and microwave cabinet and so much more! Appliances are all Stainless Steel including a French Door Grab N Go glass door Refrigerator, gas range, floating wide wall mounted range hood & dishwasher. This kitchen has fabulous prep space perfect for the persnicketies gourmet cook. If you like to entertain this is your kitchen! This home was designed to maximize the use of space on the main living level while providing additional living space in the lower level which has full walk out access. This is no typical bi-level home, and you certainly dont often see homes built with this quality and attention to detail! As you enter the new Half lite & privacy double door entry of the home, you will be greeted with hardwood treads on the turned staircase accompanied by a new mission style banister for a crisp clean welcome! Ascend to the main level where you will notice stunning high quality laminate floors that proceed through the main level living areas. The walls are accented in a very tasteful and neutral gray. There are Newer windows abound - over the foyer an oversized window to expand natural light, complimented by a bank of four windows in the living room overlooking the front grounds and two double sliding windows in the rear kitchen area truly maximizing the natural light all around. To top it all off there are numerous recessed lights throughout these two rooms and a ceiling fan. To the right of the upper staircase is a custom-built Tower Entry Bench tastefully accented with wainscoting, with built-in storage & coat hooks for all your essentials. In addition to a spacious and open living room and kitchen, proceed down the hall to 3 Generous sized Bedrooms on the Main level. The master bedroom has been enhanced with a custom barn door on closet with built-in organizers. All three bedrooms have ceiling fans with lights. The hall bath also completely redone with porcelain floors, subway tile in tub/shower surround, oversized vanity with quartz like top, bronze fixtures, recessed lights, exhaust fan with heater & painted a striking Bungle house Blue. Descending to the lower level you will enter an expanded entertainment room with, complimented by a brick and gas fireplace and continued easy-care high-quality laminate floors, numerous recessed lights, and a rear yard access. An additional full bath has been custom designed on this level with all new fixtures and shower stall. There is great hideaway storage under the staircase. Heading to the garage you will enter an oversized laundry that was relocated here which includes a utility sink, full wall shelving and separate HVAC closet, along with an interior access to the oversized one car garage with a 7.5 X 7.5 hip storage. Dont Miss the oversized rear grounds. There's an art to outdoor entertaining & these grounds give you the perfect setting to balance timeless traditions! A large composite floating deck with ample room to entertain and perfect for candle lit parties under the stars. All this an add New Roof added Spring of 2020 and Majority of the windows were completely replaced in 2017. The perfect Homesite for your Dream Home this home was designed to maximize the use of space and present the perfect flow for entertainment. It wont last see it Today!
Location
State NJ
County Camden
Area Stratford Boro (20432)
Zoning RES
Rooms
Other Rooms Living Room, Primary Bedroom, Bedroom 2, Bedroom 3, Kitchen, Family Room, Bedroom 1, Laundry
Main Level Bedrooms 3
Interior
Interior Features Kitchen - Eat-In
Hot Water Natural Gas
Heating Forced Air
Cooling Central A/C
Fireplaces Number 1
Fireplaces Type Gas/Propane, Brick
Equipment Cooktop, Oven - Wall, Oven - Double
Fireplace Y
Appliance Cooktop, Oven - Wall, Oven - Double
Heat Source Natural Gas
Laundry Lower Floor
Exterior
Exterior Feature Patio(s), Deck(s)
Parking Features Inside Access, Garage Door Opener
Garage Spaces 3.0
Fence Other
Water Access N
Accessibility None
Porch Patio(s), Deck(s)
Attached Garage 1
Total Parking Spaces 3
Garage Y
Building
Lot Description Level, Front Yard, Rear Yard, SideYard(s)
Story 2
Foundation Other
Sewer Public Sewer
Water Public
Architectural Style Traditional, Bi-level
Level or Stories 2
Additional Building Above Grade
New Construction N
Schools
High Schools Sterling H.S.
School District Stratford Borough Public Schools
Others
Senior Community No
Tax ID 32-00003-00016
Ownership Fee Simple
SqFt Source Estimated
Special Listing Condition Standard
Read Less Info
Want to know what your home might be worth? Contact us for a FREE valuation!

Our team is ready to help you sell your home for the highest possible price ASAP

Bought with Linda M Wilhelm • BHHS Fox & Roach-Medford
GET MORE INFORMATION

REALTOR® | License ID: 1111154







