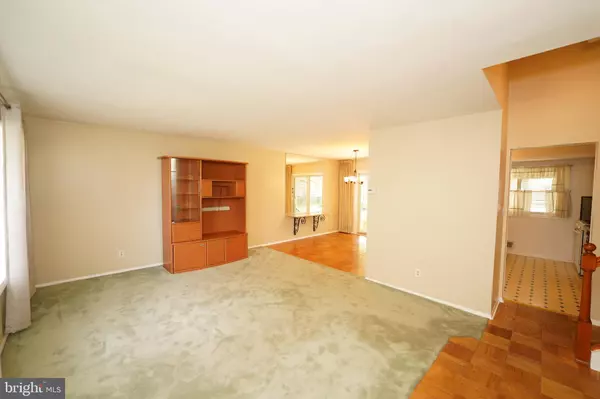$355,000
$349,900
1.5%For more information regarding the value of a property, please contact us for a free consultation.
3 Beds
2 Baths
1,460 SqFt
SOLD DATE : 01/28/2022
Key Details
Sold Price $355,000
Property Type Single Family Home
Sub Type Detached
Listing Status Sold
Purchase Type For Sale
Square Footage 1,460 sqft
Price per Sqft $243
Subdivision Langtree
MLS Listing ID NJME2005696
Sold Date 01/28/22
Style Bi-level
Bedrooms 3
Full Baths 1
Half Baths 1
HOA Y/N N
Abv Grd Liv Area 1,460
Originating Board BRIGHT
Year Built 1958
Annual Tax Amount $7,776
Tax Year 2021
Lot Size 7,800 Sqft
Acres 0.18
Lot Dimensions 65.00 x 120.00
Property Description
This awesome 3 BR, 1.5 BA bi-level in the popular Langtree section of Hamilton is a beautiful, well-cared for home. Nice open floor plan with spacious Living Room, formal Dining Room, Eat-in Kitchen off the dining room, lower level Family Room, finished basement and attached 1-car garage with new doors and electronic openers. Lovely front and rear landscaping and curb appeal. Love to relax, entertain, barbeque? Then an extended, covered patio overlooking the pretty, large, fenced-in yard is waiting for you to enjoy. Wonderful Steinert school system. Near everything Hamilton Township has to offer-schools, Veterans Park, Grounds for Sculpture, shopping, restaurants, and major highways. Seller has c/o. Don't let this one get away.
Location
State NJ
County Mercer
Area Hamilton Twp (21103)
Zoning RESIDENTIAL
Rooms
Other Rooms Living Room, Dining Room, Primary Bedroom, Bedroom 2, Bedroom 3, Kitchen, Family Room
Basement Fully Finished
Main Level Bedrooms 3
Interior
Interior Features Attic/House Fan, Formal/Separate Dining Room, Kitchen - Table Space
Hot Water Natural Gas
Heating Forced Air
Cooling Central A/C
Flooring Carpet, Tile/Brick
Furnishings No
Fireplace N
Heat Source Natural Gas
Laundry Lower Floor
Exterior
Parking Features Garage Door Opener, Inside Access
Garage Spaces 3.0
Fence Fully
Utilities Available Cable TV, Natural Gas Available, Sewer Available, Water Available
Water Access N
Roof Type Asphalt
Accessibility Level Entry - Main
Attached Garage 1
Total Parking Spaces 3
Garage Y
Building
Lot Description Front Yard, Landscaping, Rear Yard
Story 2
Foundation Brick/Mortar
Sewer Public Sewer
Water Public
Architectural Style Bi-level
Level or Stories 2
Additional Building Above Grade, Below Grade
Structure Type Dry Wall
New Construction N
Schools
Elementary Schools Langtree
Middle Schools Emily C Reynolds
High Schools Steinert
School District Hamilton Township
Others
Senior Community No
Tax ID 03-01937-00009
Ownership Fee Simple
SqFt Source Assessor
Security Features Electric Alarm,Exterior Cameras
Acceptable Financing Cash, Conventional
Listing Terms Cash, Conventional
Financing Cash,Conventional
Special Listing Condition Standard
Read Less Info
Want to know what your home might be worth? Contact us for a FREE valuation!

Our team is ready to help you sell your home for the highest possible price ASAP

Bought with Carla Z Campanella • RE/MAX Tri County
GET MORE INFORMATION
REALTOR® | License ID: 1111154







