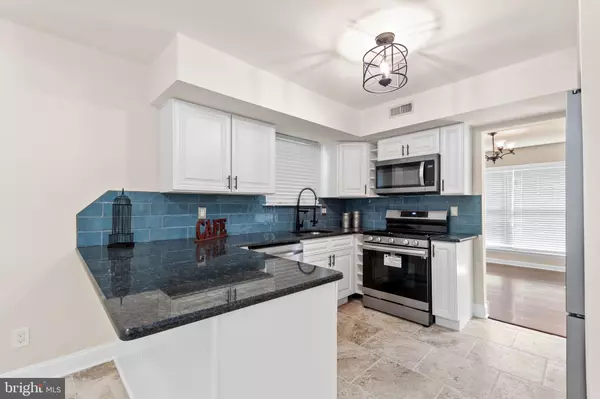$323,000
$314,872
2.6%For more information regarding the value of a property, please contact us for a free consultation.
3 Beds
3 Baths
1,938 SqFt
SOLD DATE : 01/14/2022
Key Details
Sold Price $323,000
Property Type Single Family Home
Sub Type Detached
Listing Status Sold
Purchase Type For Sale
Square Footage 1,938 sqft
Price per Sqft $166
Subdivision Breckenridge
MLS Listing ID NJCD2009436
Sold Date 01/14/22
Style Colonial
Bedrooms 3
Full Baths 2
Half Baths 1
HOA Y/N N
Abv Grd Liv Area 1,938
Originating Board BRIGHT
Year Built 1987
Annual Tax Amount $8,357
Tax Year 2021
Lot Dimensions 105.00 x 126.00
Property Description
Welcome to 82 St . Mortiz Dr in the desirable Breckenridge development. As you pull up you will be greeted by this stately Colonial located on a quiet street. The property offers three spacious bedrooms, 2.5 baths and oversized attached garage. This whole house pulls in an abundance of natural sunlight which makes the gorgeous wood flooring gleam beautifully. The rooms are elegant with shadowboxing and a warm neutral color palette throughout. Updated eat in kitchen with breakfast area, granite counters,, lovely tile backsplash , clean timeless white cabinets and stainless steel appliances. The laundry in also on first floor. Huge Family room with French doors leading out to your oversized back deck overlooking with backyard. Enjoy entertaining either inside or outside because you have plenty of room to roam , host holidays or entertain at anytime. Walk upstairs you will find a primary bedroom retreat along with fully updated on suite bathroom and amazing walk in closet. The Spacious two additional bedrooms have new carpeting, fresh paint and great closet space. Full bathroom as well . Outside enjoy your beautiful backyard backing to woods which is private . Come and see for yourself today. Sellers including a one year warranty as well.
Location
State NJ
County Camden
Area Gloucester Twp (20415)
Zoning R-3
Interior
Interior Features Attic, Breakfast Area, Carpet, Crown Moldings, Floor Plan - Traditional, Kitchen - Eat-In, Kitchen - Table Space, Upgraded Countertops, Walk-in Closet(s), Wood Floors
Hot Water Electric
Heating Central
Cooling Central A/C
Equipment Built-In Range, Dishwasher, Stainless Steel Appliances, Oven/Range - Gas
Appliance Built-In Range, Dishwasher, Stainless Steel Appliances, Oven/Range - Gas
Heat Source Natural Gas
Exterior
Parking Features Garage - Front Entry, Additional Storage Area
Garage Spaces 1.0
Fence Chain Link
Water Access N
Roof Type Architectural Shingle
Accessibility None
Attached Garage 1
Total Parking Spaces 1
Garage Y
Building
Story 2
Foundation Slab
Sewer Public Sewer
Water Public
Architectural Style Colonial
Level or Stories 2
Additional Building Above Grade, Below Grade
New Construction N
Schools
School District Gloucester Township Public Schools
Others
Senior Community No
Tax ID 15-19707-00001
Ownership Fee Simple
SqFt Source Assessor
Special Listing Condition Standard
Read Less Info
Want to know what your home might be worth? Contact us for a FREE valuation!

Our team is ready to help you sell your home for the highest possible price ASAP

Bought with Frances Manzoni • Century 21 Rauh & Johns
GET MORE INFORMATION
REALTOR® | License ID: 1111154







