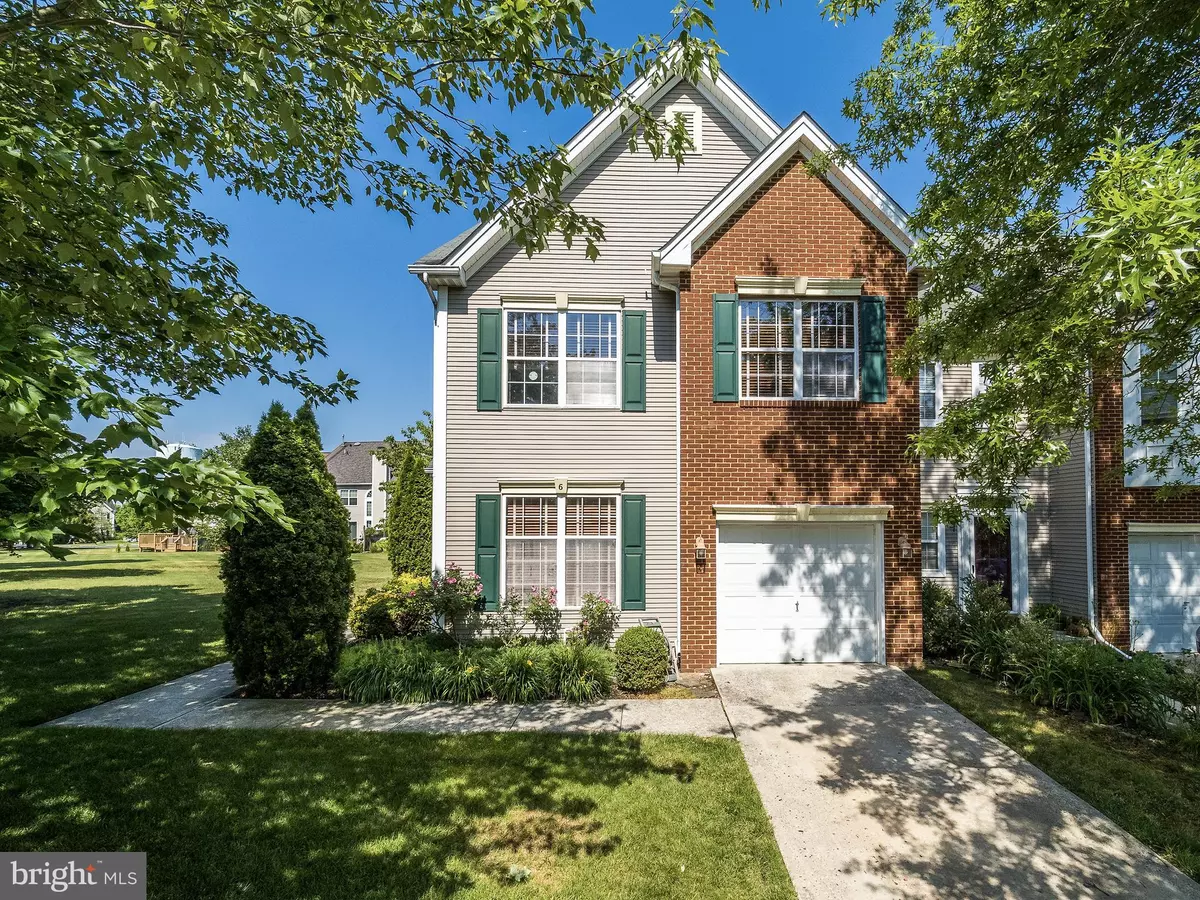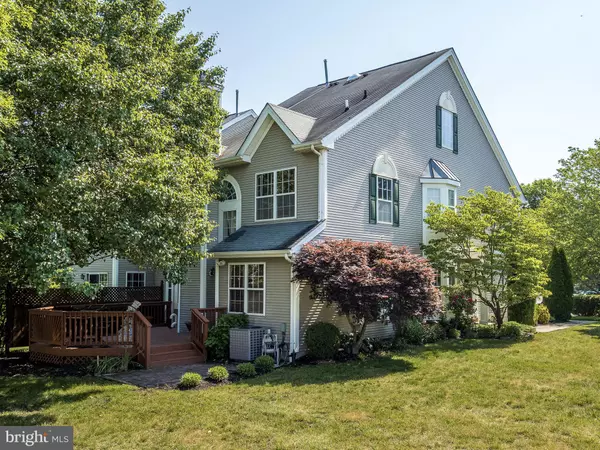$330,000
$299,900
10.0%For more information regarding the value of a property, please contact us for a free consultation.
3 Beds
3 Baths
1,990 SqFt
SOLD DATE : 07/12/2021
Key Details
Sold Price $330,000
Property Type Townhouse
Sub Type End of Row/Townhouse
Listing Status Sold
Purchase Type For Sale
Square Footage 1,990 sqft
Price per Sqft $165
Subdivision Medford Mews
MLS Listing ID NJBL399364
Sold Date 07/12/21
Style Traditional,Colonial
Bedrooms 3
Full Baths 3
HOA Fees $138/mo
HOA Y/N Y
Abv Grd Liv Area 1,990
Originating Board BRIGHT
Year Built 1994
Annual Tax Amount $7,853
Tax Year 2020
Lot Size 3,920 Sqft
Acres 0.09
Lot Dimensions 0.00 x 0.00
Property Description
Beautifully maintained END UNIT townhome, is located in the desirable Medford Mews section of Medford. This is a rare find! This popular model offers not only 3 generous-sized bedrooms and 3 FULL BATHS. It also features a full FINISHED BASEMENT. As you enter the property you will immediately notice the gorgeous hardwood floors on the main floor. It gets even better as you realize that the rich hardwood floors also grace the 2nd floor. This home boasts a spacious open floorplan, and it is light and bright, as well. The living and dining rooms are adjacent to one another featuring crown molding, decorative pillars & a lovely bay window. Wood blinds have been installed throughout the property. A 2-story family room is accented with a gas fireplace and is open to the eat-in kitchen. Abundant cabinetry, granite counters, SS appliances, a Bosch dishwasher & built-in bookcases are featured. At the rear of the property is a large deck, paver patio, lush landscape & tasteful perennial plantings. As you ascend to the 2nd floor, you will notice the conveniently located laundry, a hall bathroom, the master bedroom suite with 2 walk-in closets & the private master bathroom which is replete with a large soaking tub, stall shower & a vanity with double sinks. New flooring was installed. Do not miss touring the generous-sized finished basement. This area is perfect for a home office, playroom, a 2nd den or even a fitness area. There is a cedar closet and an extra room for your storage needs here. All of this is located close to Medfords downtown center, shopping, restaurants & Freedom Park. Hurry, this one will not last!
Location
State NJ
County Burlington
Area Medford Twp (20320)
Zoning GMN
Rooms
Basement Fully Finished
Main Level Bedrooms 3
Interior
Interior Features Crown Moldings, Floor Plan - Open, Family Room Off Kitchen, Kitchen - Eat-In, Soaking Tub, Sprinkler System, Upgraded Countertops, Walk-in Closet(s), Wood Floors
Hot Water Natural Gas
Heating Forced Air
Cooling Central A/C
Flooring Hardwood, Ceramic Tile
Fireplaces Number 1
Fireplaces Type Gas/Propane
Equipment Built-In Microwave, Built-In Range, Dishwasher, Disposal, Refrigerator, Stainless Steel Appliances, Washer, Dryer
Fireplace Y
Window Features Bay/Bow
Appliance Built-In Microwave, Built-In Range, Dishwasher, Disposal, Refrigerator, Stainless Steel Appliances, Washer, Dryer
Heat Source Natural Gas
Laundry Upper Floor
Exterior
Parking Features Inside Access, Garage Door Opener
Garage Spaces 3.0
Water Access N
View Garden/Lawn
Accessibility Other Bath Mod
Attached Garage 1
Total Parking Spaces 3
Garage Y
Building
Story 2
Sewer Public Sewer
Water Public
Architectural Style Traditional, Colonial
Level or Stories 2
Additional Building Above Grade, Below Grade
New Construction N
Schools
Middle Schools Medford Township Memorial
High Schools Shawnee H.S.
School District Medford Township Public Schools
Others
Senior Community No
Tax ID 20-00404 11-00076
Ownership Fee Simple
SqFt Source Assessor
Acceptable Financing Cash, Conventional, FHA, VA
Listing Terms Cash, Conventional, FHA, VA
Financing Cash,Conventional,FHA,VA
Special Listing Condition Standard
Read Less Info
Want to know what your home might be worth? Contact us for a FREE valuation!

Our team is ready to help you sell your home for the highest possible price ASAP

Bought with Jody M Pagliuso • BHHS Fox & Roach-Medford
GET MORE INFORMATION

REALTOR® | License ID: 1111154







