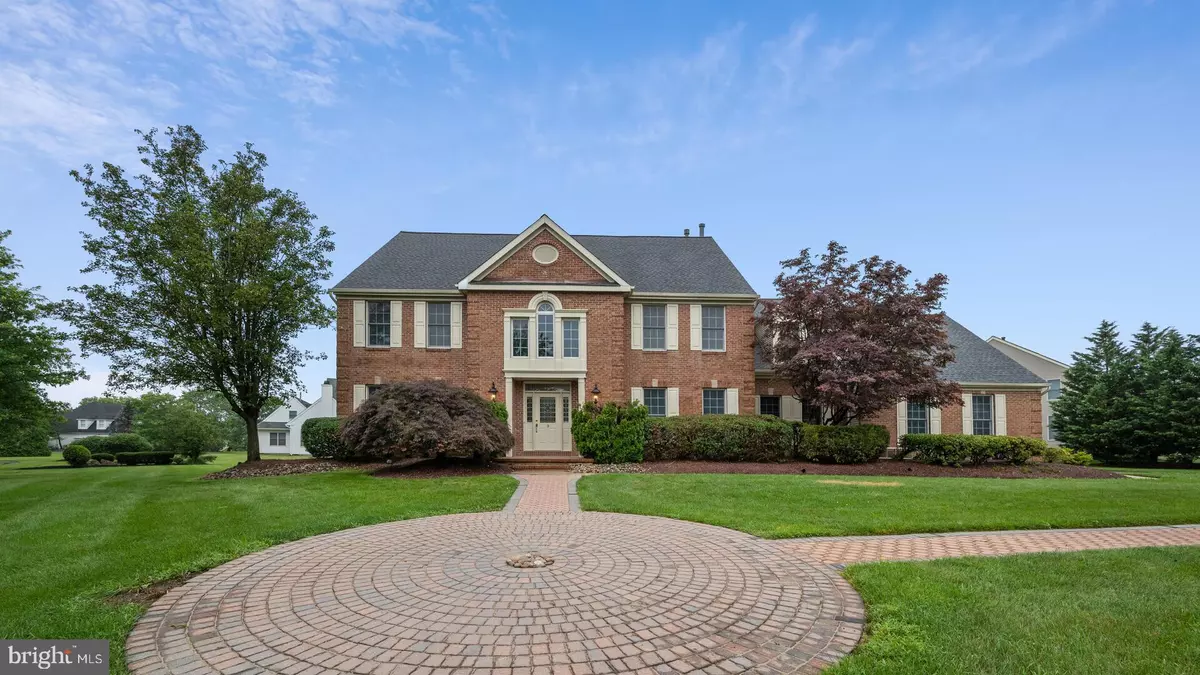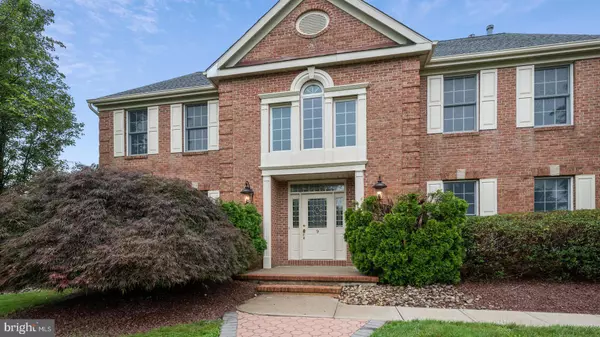$1,100,000
$999,000
10.1%For more information regarding the value of a property, please contact us for a free consultation.
5 Beds
5 Baths
4,272 SqFt
SOLD DATE : 09/01/2021
Key Details
Sold Price $1,100,000
Property Type Single Family Home
Sub Type Detached
Listing Status Sold
Purchase Type For Sale
Square Footage 4,272 sqft
Price per Sqft $257
Subdivision Crown Pointe
MLS Listing ID NJME2001828
Sold Date 09/01/21
Style Colonial
Bedrooms 5
Full Baths 4
Half Baths 1
HOA Y/N N
Abv Grd Liv Area 4,272
Originating Board BRIGHT
Year Built 1997
Annual Tax Amount $25,351
Tax Year 2019
Lot Size 0.770 Acres
Acres 0.77
Lot Dimensions 0.00 x 0.00
Property Description
Welcome to 9 Colt Circle in the popular Crown Pointe Development, Turnberry Model perfectly situated on a corner lot. Brick Front 5 bedroom, 4.5 baths, tastefully updated and freshly painted neutral cool tones, brand new roof, and new hardwood floors just installed throughout this lovely home. Step inside to the two-story foyer with view of the sweeping staircase perfect to receive guests. Living and dining rooms graciously flank the foyer area. The Chefs kitchen features neutral cabinetry, new 5 burner stove, stainless steel appliances and breakfast area open to family room with wood burning fireplace, decorative mantle and marble surround. The sun filled sunroom is painted a cheerful tone, a perfect and flexible space. The first level continues with the spacious 5th bedroom, full bath, laundry room and powder room. The upper level features the double door master suite complete with sitting area, gas fireplace, spacious walk-in closet and master bath. Princess suite complete with full bath and two additional bedrooms that share a bath complete this level. Gorgeous crystal chandeliers, spacious basement level, 3 car side garage, professionally landscaped and paver patio for dining alfresco. West Windsor- Plainsboro highly acclaimed schools and so much more.
Location
State NJ
County Mercer
Area West Windsor Twp (21113)
Zoning R-2
Direction East
Rooms
Basement Full
Main Level Bedrooms 1
Interior
Interior Features Breakfast Area, Ceiling Fan(s), Crown Moldings, Dining Area, Curved Staircase, Family Room Off Kitchen, Floor Plan - Traditional, Kitchen - Island, Recessed Lighting, Stall Shower, Walk-in Closet(s), Wood Floors
Hot Water Natural Gas
Heating Forced Air
Cooling Central A/C
Flooring Hardwood, Ceramic Tile
Fireplaces Number 2
Fireplaces Type Mantel(s), Marble, Wood, Gas/Propane
Equipment Built-In Microwave, Built-In Range, Dishwasher, Dryer, Oven - Wall, Refrigerator, Stainless Steel Appliances, Washer, Water Heater
Furnishings No
Fireplace Y
Appliance Built-In Microwave, Built-In Range, Dishwasher, Dryer, Oven - Wall, Refrigerator, Stainless Steel Appliances, Washer, Water Heater
Heat Source Natural Gas
Laundry Main Floor
Exterior
Exterior Feature Patio(s)
Parking Features Garage - Side Entry, Garage Door Opener, Inside Access
Garage Spaces 3.0
Utilities Available Under Ground
Water Access N
View Garden/Lawn
Roof Type Architectural Shingle
Accessibility None
Porch Patio(s)
Attached Garage 3
Total Parking Spaces 3
Garage Y
Building
Lot Description Backs - Parkland, Corner, Front Yard, Level
Story 2
Foundation Concrete Perimeter
Sewer Public Sewer
Water Public
Architectural Style Colonial
Level or Stories 2
Additional Building Above Grade, Below Grade
New Construction N
Schools
Elementary Schools Dutch Neck
Middle Schools Thomas R. Grover M.S.
High Schools High School South
School District West Windsor-Plainsboro Regional
Others
Senior Community No
Tax ID 13-00027 05-00023
Ownership Fee Simple
SqFt Source Assessor
Acceptable Financing Conventional, Cash
Listing Terms Conventional, Cash
Financing Conventional,Cash
Special Listing Condition Standard
Read Less Info
Want to know what your home might be worth? Contact us for a FREE valuation!

Our team is ready to help you sell your home for the highest possible price ASAP

Bought with Sujatha Prakash • RE/MAX of Princeton
GET MORE INFORMATION
REALTOR® | License ID: 1111154







