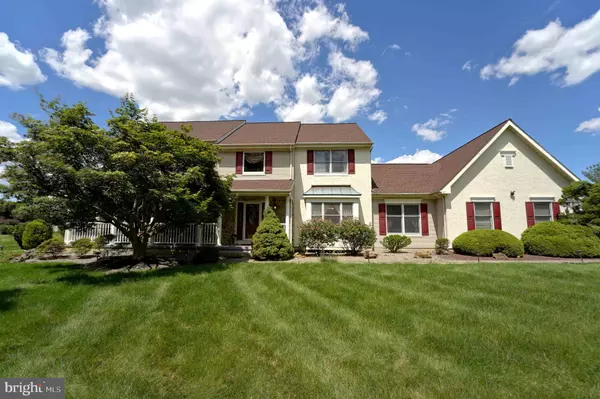$893,300
$949,900
6.0%For more information regarding the value of a property, please contact us for a free consultation.
5 Beds
3 Baths
3,204 SqFt
SOLD DATE : 11/24/2021
Key Details
Sold Price $893,300
Property Type Single Family Home
Sub Type Detached
Listing Status Sold
Purchase Type For Sale
Square Footage 3,204 sqft
Price per Sqft $278
Subdivision Kings Point East
MLS Listing ID NJME2000250
Sold Date 11/24/21
Style Colonial
Bedrooms 5
Full Baths 3
HOA Y/N N
Abv Grd Liv Area 3,204
Originating Board BRIGHT
Year Built 1992
Annual Tax Amount $21,619
Tax Year 2020
Lot Size 1.292 Acres
Acres 1.29
Lot Dimensions 0.00 x 0.00
Property Description
Location! Location,! Location! Freshly painted interior in neutral tones .The front porch invites you into the sun filled 2 story entry foyer introducing the elegant floor plan. The formal living room offers hardwood floors with 4 large windows providing abundant sunshine . The spacious formal dining room with hardwood floors leads to an updated kitchen with center island, granite counter tops, recess lights, tiled back splash, & stainless steel appliances. The kitchen window overlooks the spacious yard and scenic natural view of surrounding area. The main floor features a family room with hardwood flooring and an additional bedroom with a full updated bath. Enjoy outdoor dining, relaxing or entertaining in the sunroom leading to the large backyard with beautiful paved patio and a large deck with easy access from the family room. The solid wood staircase leads to second level which features master bedroom with updated bath, his& her closets, Jacuzzi, dual sink, and 2 additional closets. The second floor completes with 3 generously sized bedrooms with a modern hall bath. The fully finished basement offers room for entertaining. Enjoy this home which is conveniently located in the heart of West Windsor with quick easy access to train stations, major schools, shopping and community recreational facilities in the award- winning West Windsor- Plainsboro School district. 1.29 acres with a end of cul-de-sac location.This house is a MUST SEE!!!!!
Location
State NJ
County Mercer
Area West Windsor Twp (21113)
Zoning R-2
Rooms
Other Rooms Living Room, Dining Room, Primary Bedroom, Bedroom 2, Kitchen, Family Room, Basement, Breakfast Room, Bedroom 1, Sun/Florida Room, Bathroom 3, Additional Bedroom
Basement Full, Fully Finished
Main Level Bedrooms 1
Interior
Interior Features Ceiling Fan(s), Kitchen - Island, Recessed Lighting, Kitchen - Eat-In, Attic, Breakfast Area, Dining Area, Entry Level Bedroom, Formal/Separate Dining Room, Wood Floors
Hot Water Natural Gas
Heating Forced Air
Cooling Central A/C
Flooring Hardwood, Carpet, Ceramic Tile
Fireplaces Number 1
Fireplaces Type Mantel(s), Wood
Equipment Dishwasher, Microwave, Oven/Range - Gas, Stainless Steel Appliances
Furnishings No
Fireplace Y
Appliance Dishwasher, Microwave, Oven/Range - Gas, Stainless Steel Appliances
Heat Source Natural Gas
Laundry Main Floor
Exterior
Exterior Feature Patio(s), Porch(es)
Parking Features Garage - Side Entry
Garage Spaces 3.0
Water Access N
Roof Type Shingle
Accessibility Other
Porch Patio(s), Porch(es)
Attached Garage 3
Total Parking Spaces 3
Garage Y
Building
Story 2
Sewer On Site Septic
Water Public
Architectural Style Colonial
Level or Stories 2
Additional Building Above Grade, Below Grade
Structure Type 9'+ Ceilings,High
New Construction N
Schools
Elementary Schools Maurice Hawk
High Schools High School South
School District West Windsor-Plainsboro Regional
Others
Pets Allowed Y
Senior Community No
Tax ID 13-00022-00035
Ownership Fee Simple
SqFt Source Assessor
Acceptable Financing Conventional, Cash
Horse Property N
Listing Terms Conventional, Cash
Financing Conventional,Cash
Special Listing Condition Standard
Pets Allowed No Pet Restrictions
Read Less Info
Want to know what your home might be worth? Contact us for a FREE valuation!

Our team is ready to help you sell your home for the highest possible price ASAP

Bought with Sujani Murthy • BHHS Fox & Roach-Princeton Junction
GET MORE INFORMATION
REALTOR® | License ID: 1111154







