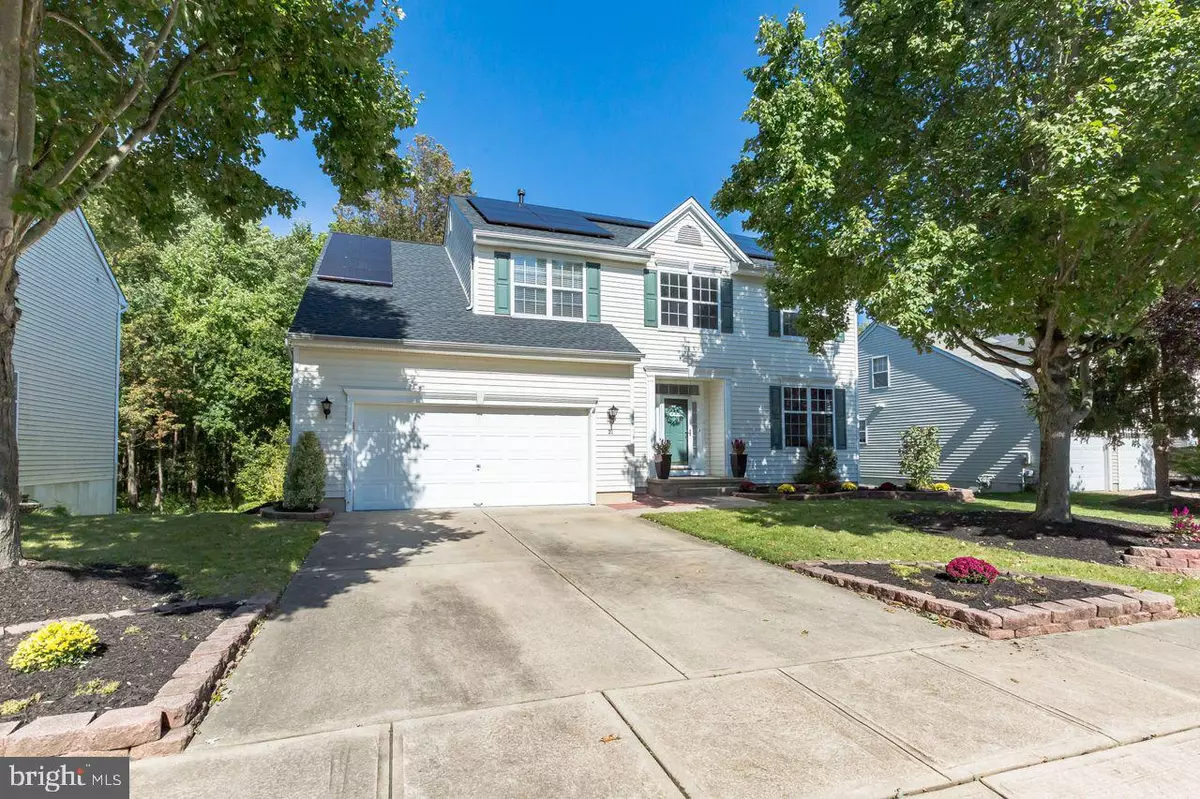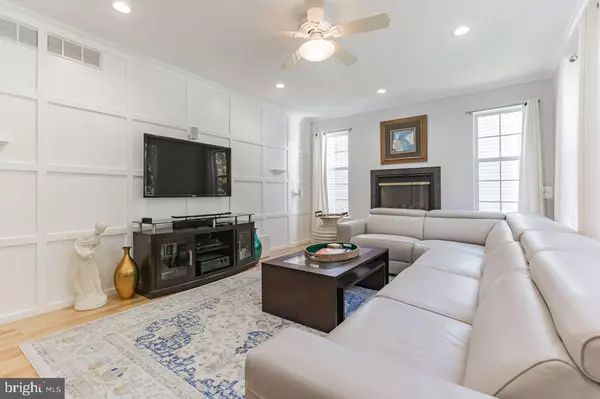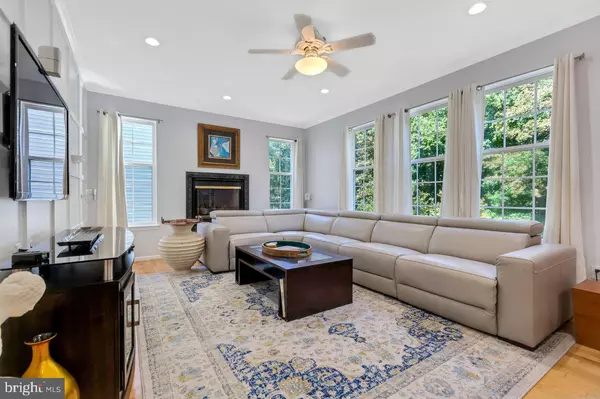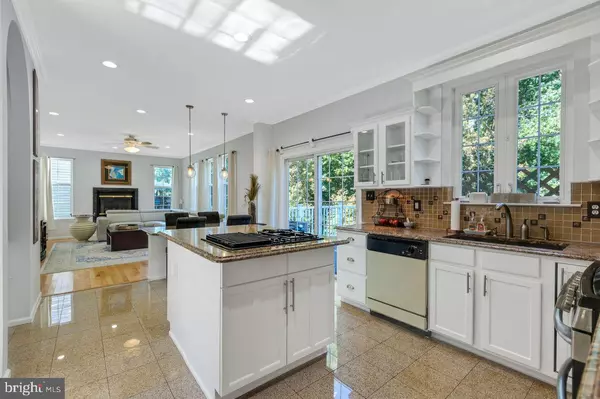$487,000
$460,000
5.9%For more information regarding the value of a property, please contact us for a free consultation.
4 Beds
3 Baths
2,378 SqFt
SOLD DATE : 11/17/2021
Key Details
Sold Price $487,000
Property Type Single Family Home
Sub Type Detached
Listing Status Sold
Purchase Type For Sale
Square Footage 2,378 sqft
Price per Sqft $204
Subdivision Oxmead Crossing
MLS Listing ID NJBL2008408
Sold Date 11/17/21
Style Traditional
Bedrooms 4
Full Baths 2
Half Baths 1
HOA Y/N N
Abv Grd Liv Area 2,378
Originating Board BRIGHT
Year Built 1999
Tax Year 2020
Lot Size 7,840 Sqft
Acres 0.18
Lot Dimensions 70.00 x 112.00
Property Description
Welcome to 21 Brentwood Drive Located in the desired Oxmead Crossing neighborhood. This 4-bedroom, 3-bathroom home features numerous upgrades. Upon entry of this beautiful home, you're greeted with vaulted ceilings, a beautiful stairway and granite flooring. The living room features a floating fireplace, a board and batten accent wall, and upgraded oversized windows. The kitchen also features granite flooring as well as granite counter tops, a built-in breakfast bar, glass kitchen cabinets and a cooktop kitchen island with downdraft. Just off the kitchen the oversized, maintenance free trex deck overlooks the beautiful landscaped yard which backs up to the serene woods. Extra storage is available in the oversized custom built in shed. The large walk out basement is fully finished, features a custom built in office area, large windows to let in the natural light, and is also handicap accessible including a custom chairlift up the stairway. Easy access to the NJ Turnpike, Philadelphia, and the Jersey shore. Close to Joint Base MDL. Schedule your showing today.
Location
State NJ
County Burlington
Area Burlington Twp (20306)
Zoning RES
Rooms
Basement Fully Finished, Rear Entrance, Walkout Level, Windows, Other
Interior
Hot Water Natural Gas
Heating Forced Air
Cooling Central A/C
Fireplaces Type Other
Fireplace Y
Heat Source Natural Gas
Laundry Main Floor
Exterior
Water Access N
Accessibility Chairlift, Wheelchair Mod
Garage N
Building
Story 2
Foundation Other
Sewer Public Sewer
Water Public
Architectural Style Traditional
Level or Stories 2
Additional Building Above Grade, Below Grade
New Construction N
Schools
School District Burlington Township
Others
Senior Community No
Tax ID 06-00129 13-00012
Ownership Fee Simple
SqFt Source Assessor
Special Listing Condition Standard
Read Less Info
Want to know what your home might be worth? Contact us for a FREE valuation!

Our team is ready to help you sell your home for the highest possible price ASAP

Bought with Olufunke Stella S Agidi • Keller Williams Realty - Cherry Hill
GET MORE INFORMATION
REALTOR® | License ID: 1111154







