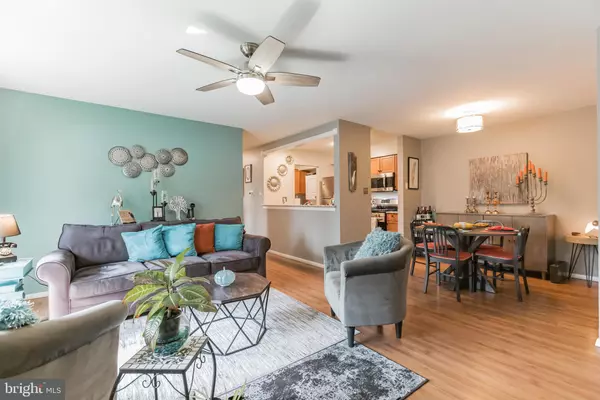$182,000
$177,900
2.3%For more information regarding the value of a property, please contact us for a free consultation.
2 Beds
2 Baths
940 SqFt
SOLD DATE : 10/25/2021
Key Details
Sold Price $182,000
Property Type Single Family Home
Sub Type Unit/Flat/Apartment
Listing Status Sold
Purchase Type For Sale
Square Footage 940 sqft
Price per Sqft $193
Subdivision Hollows
MLS Listing ID NJBL2007654
Sold Date 10/25/21
Style Unit/Flat
Bedrooms 2
Full Baths 2
HOA Fees $150/mo
HOA Y/N Y
Abv Grd Liv Area 940
Originating Board BRIGHT
Year Built 1982
Annual Tax Amount $3,254
Tax Year 2020
Lot Dimensions 0.00 x 0.00
Property Description
First floor condo tucked away on a private court in The Hollows with great sunlight and quietness. 2 bedroom & 2 full updated baths with the new flooring and tile along with vanities. Upon entering this unit, you will feel the center city loft vibe with its spa like colors, updated kitchen with granite tops, stainless five burner range and the open wall to allow more light in. There's also shaker style cabinets to complete. The HVAC has a new compressor in 2010, new washer and dryer, mounted TV in living room, upgraded window blinds, some updated windows and an enclosed patio too! This condo is spotless and is convenient to everything! Please note this community offers a tennis and swimming pool and is pet friendly however dogs are not permitted.
Location
State NJ
County Burlington
Area Evesham Twp (20313)
Zoning MD
Rooms
Other Rooms Living Room, Dining Room, Primary Bedroom, Bedroom 2, Kitchen, Laundry
Main Level Bedrooms 2
Interior
Interior Features Carpet, Combination Dining/Living, Entry Level Bedroom, Flat, Floor Plan - Open, Kitchen - Galley, Primary Bath(s), Stall Shower, Upgraded Countertops, Walk-in Closet(s), Window Treatments
Hot Water Natural Gas
Heating Forced Air
Cooling Central A/C
Flooring Carpet, Laminated, Tile/Brick
Equipment Built-In Microwave, Dishwasher, Disposal, Dryer, Oven - Self Cleaning, Refrigerator, Stainless Steel Appliances, Washer
Fireplace N
Window Features Replacement,Sliding
Appliance Built-In Microwave, Dishwasher, Disposal, Dryer, Oven - Self Cleaning, Refrigerator, Stainless Steel Appliances, Washer
Heat Source Natural Gas
Laundry Main Floor
Exterior
Exterior Feature Patio(s)
Utilities Available Cable TV, Under Ground
Amenities Available Swimming Pool, Tennis Courts
Water Access N
Roof Type Shingle
Accessibility Grab Bars Mod
Porch Patio(s)
Garage N
Building
Story 1
Unit Features Garden 1 - 4 Floors
Sewer Public Sewer
Water Public
Architectural Style Unit/Flat
Level or Stories 1
Additional Building Above Grade, Below Grade
New Construction N
Schools
High Schools Cherokee H.S.
School District Evesham Township
Others
Pets Allowed Y
HOA Fee Include Common Area Maintenance,Lawn Maintenance,Management,Parking Fee,Snow Removal,Trash
Senior Community No
Tax ID 13-00001 12-00001-C0213
Ownership Fee Simple
SqFt Source Assessor
Acceptable Financing Cash, FHA, Conventional
Listing Terms Cash, FHA, Conventional
Financing Cash,FHA,Conventional
Special Listing Condition Standard
Pets Allowed Breed Restrictions, Size/Weight Restriction, Cats OK
Read Less Info
Want to know what your home might be worth? Contact us for a FREE valuation!

Our team is ready to help you sell your home for the highest possible price ASAP

Bought with Karen Hinger • Compass New Jersey, LLC - Moorestown
GET MORE INFORMATION

REALTOR® | License ID: 1111154







