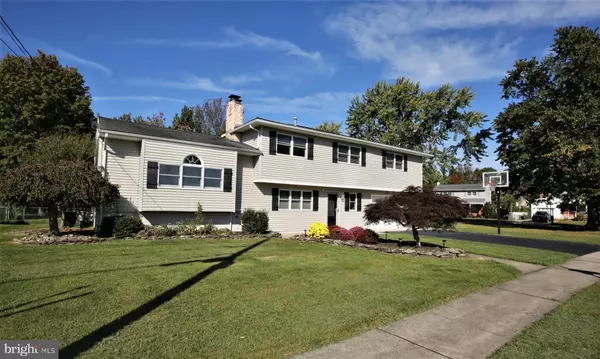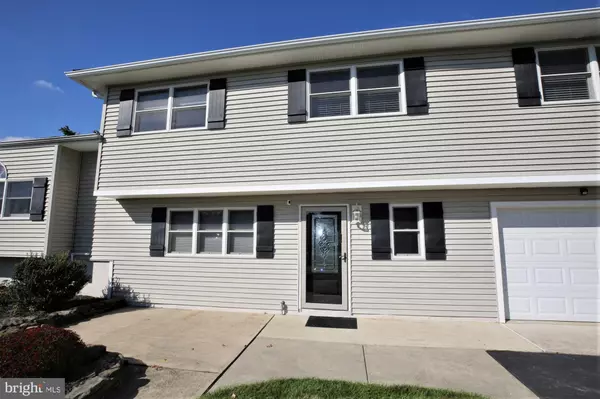$459,900
$459,900
For more information regarding the value of a property, please contact us for a free consultation.
5 Beds
3 Baths
2,401 SqFt
SOLD DATE : 01/13/2022
Key Details
Sold Price $459,900
Property Type Single Family Home
Sub Type Detached
Listing Status Sold
Purchase Type For Sale
Square Footage 2,401 sqft
Price per Sqft $191
Subdivision Langtree
MLS Listing ID NJME2006308
Sold Date 01/13/22
Style Split Level
Bedrooms 5
Full Baths 2
Half Baths 1
HOA Y/N N
Abv Grd Liv Area 2,401
Originating Board BRIGHT
Year Built 1969
Annual Tax Amount $10,350
Tax Year 2021
Lot Size 10,296 Sqft
Acres 0.24
Lot Dimensions 72.00 x 143.00
Property Description
Welcome to 16 Oaken Lane! This Wonderful Five Bedroom Expanded Split Level Home is situated in the Desirable Langtree section of Hamilton Township. Lovingly Maintained and Updated and with a Fabulous Floorplan that is Perfect for Today's Modern Household. Featuring: Main Level - Living & Dining Rooms with Hardwood Flooring; Kitchen with Ceramic Tile Floor, Backsplash, Loads of Cabinet & Counter Space, Gas Cooking, and New Dishwasher; Sliders from the Kitchen lead to a Delightful Screened Porch which overlooks the Backyard and Pool. Upper Level – Master Bedroom with Walk-In Closet; and En-Suite Bath with Oversized Tiled Stall Shower and Updated Vanity; Four More Well-Appointed Bedrooms; and a Full Hallway Bathroom with Tub/Shower and Wainscoting. Lower Level – Family Room with Cozy Woodburning Fireplace; Recreation Room with Sliding Doors to the Patio; and a Convenient Powder room and Laundry Room. Relax and Entertain in the Idyllic, Fenced Backyard with its Sparkling Inground Pool, Lush Lawns, and Extensive Patio. Other Features Include: Partial Basement, Oversized Attached Garage, Crown Molding & Chair Rail, Recessed Lighting, Closet Organizers, Ceiling Fans, Professional Landscaping, New Trim, Fresh Paint, French Drain & New Sump Pump, New Pool Pump & Cover, New Upper Floor A/C Unit, and Much More! Great Location minutes from Train Station, Major Highways, Public Transport, Schools, Shopping, and Restaurants. Top-Rated Steinert Schools too!!!
Location
State NJ
County Mercer
Area Hamilton Twp (21103)
Zoning RES
Rooms
Other Rooms Living Room, Dining Room, Primary Bedroom, Bedroom 2, Bedroom 3, Bedroom 4, Bedroom 5, Kitchen, Family Room, Laundry, Recreation Room, Primary Bathroom, Full Bath, Half Bath
Basement Partial
Interior
Interior Features Built-Ins, Ceiling Fan(s), Chair Railings, Crown Moldings, Formal/Separate Dining Room, Primary Bath(s), Recessed Lighting, Stall Shower, Tub Shower, Wainscotting, Walk-in Closet(s), Wood Floors
Hot Water Natural Gas
Heating Forced Air
Cooling Central A/C
Flooring Carpet, Ceramic Tile, Wood, Laminated
Fireplaces Number 1
Fireplaces Type Mantel(s)
Equipment Dishwasher, Dryer, Oven/Range - Gas, Refrigerator, Washer
Fireplace Y
Appliance Dishwasher, Dryer, Oven/Range - Gas, Refrigerator, Washer
Heat Source Natural Gas
Laundry Lower Floor
Exterior
Exterior Feature Patio(s), Screened, Porch(es)
Parking Features Garage - Front Entry, Oversized
Garage Spaces 1.0
Fence Fully
Pool In Ground
Water Access N
Roof Type Shingle
Accessibility None
Porch Patio(s), Screened, Porch(es)
Attached Garage 1
Total Parking Spaces 1
Garage Y
Building
Story 3
Foundation Slab
Sewer Public Sewer
Water Public
Architectural Style Split Level
Level or Stories 3
Additional Building Above Grade, Below Grade
New Construction N
Schools
Elementary Schools Langtree
Middle Schools Crockett
High Schools Steinert
School District Hamilton Township
Others
Senior Community No
Tax ID 03-01928-00012
Ownership Fee Simple
SqFt Source Assessor
Acceptable Financing Cash, Conventional
Listing Terms Cash, Conventional
Financing Cash,Conventional
Special Listing Condition Standard
Read Less Info
Want to know what your home might be worth? Contact us for a FREE valuation!

Our team is ready to help you sell your home for the highest possible price ASAP

Bought with Maria Fernanda ESPINOZA • Coldwell Banker Residential Brokerage-Princeton Jc
GET MORE INFORMATION
REALTOR® | License ID: 1111154







