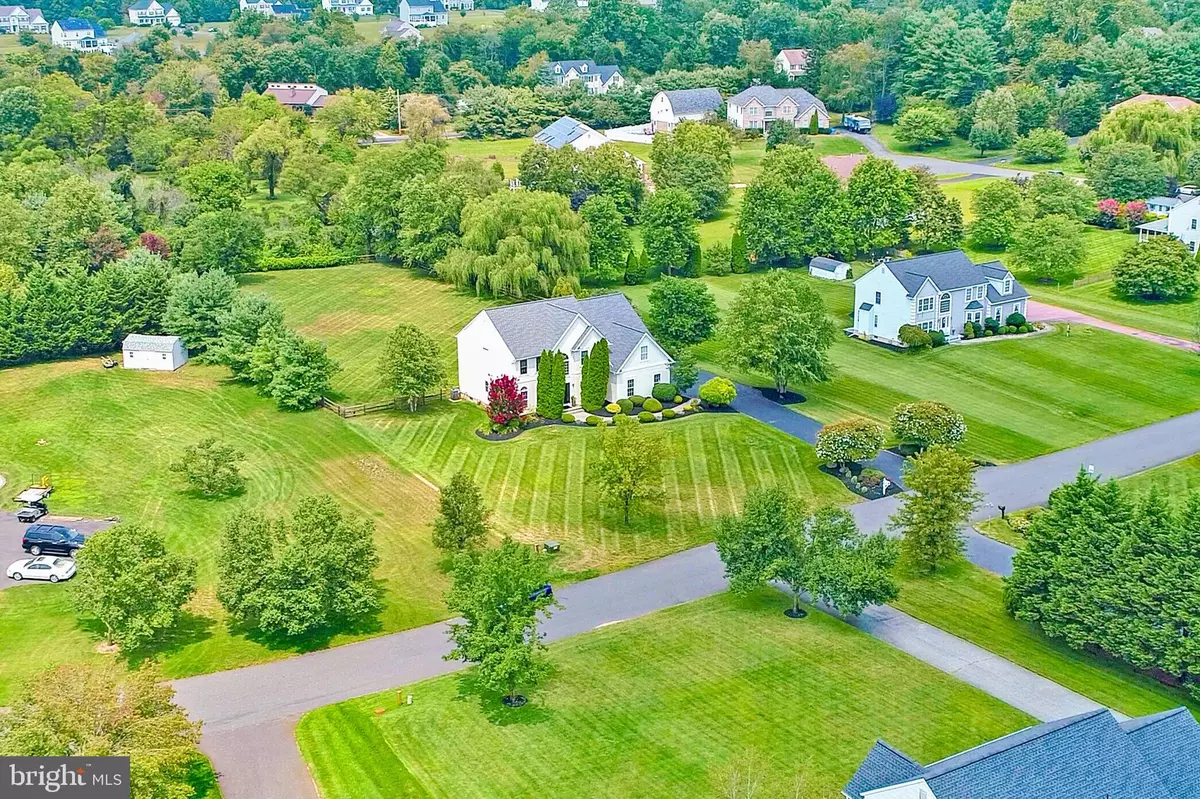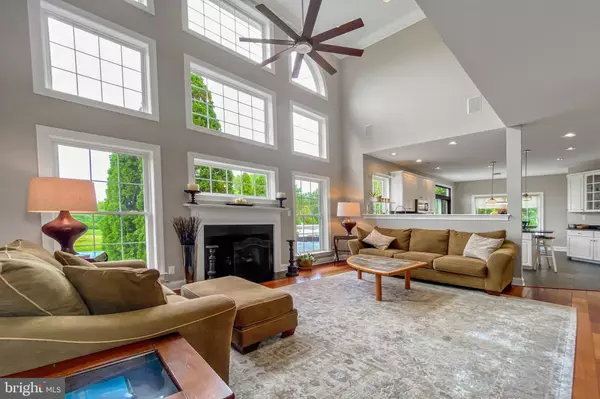$550,000
$525,000
4.8%For more information regarding the value of a property, please contact us for a free consultation.
4 Beds
3 Baths
3,400 SqFt
SOLD DATE : 09/30/2021
Key Details
Sold Price $550,000
Property Type Single Family Home
Sub Type Detached
Listing Status Sold
Purchase Type For Sale
Square Footage 3,400 sqft
Price per Sqft $161
Subdivision Gentry Estates
MLS Listing ID NJGL276358
Sold Date 09/30/21
Style Colonial
Bedrooms 4
Full Baths 2
Half Baths 1
HOA Y/N N
Abv Grd Liv Area 3,400
Originating Board BRIGHT
Year Built 2000
Annual Tax Amount $11,947
Tax Year 2020
Lot Size 1.240 Acres
Acres 1.24
Lot Dimensions 0.00 x 0.00
Property Description
When you are looking for peace and quiet, check out this spacious gorgeous home nestled on a private 1.24-acre lot. Beautiful on the outside, beautiful on the inside, this custom home offers a spectacular open floorplan, wide plank Brazilian Cherrywood floors and well thought out amenities throughout. The two story foyer is graced with lovely custom millwork and a dual staircase (great for prom pictures).
The sunny kitchen is graced with 42 white cabinets, stainless steel appliances, and gorgeous granite counters with a granite backsplash. The slate tile floors have radiant heat so no cold feet in this kitchen! Keep the chef company at the giant center island. Oversized windows flood every room with natural sunlight. Open to the kitchen, the family room has a two story ceiling and a stunning accent wall of windows providing tranquil views of the park-like backyard. On chilly nights, curl up in front of the gas fireplace with a glass of wine and enjoy the good life. The large first floor study is tucked away in a quiet corner of this home. The second floor is open to the first floor. The owners suite is spacious with a high vaulted ceiling, a giant walk-in closet with custom shelving and an ensuite private bathroom At the end of the day, lock the door, pour a hot bath in the heated jacuzzi, and relaxenjoy the good lifeyou deserve it! The additional bedrooms are all spacious and have generous size closets. The basement has an extra course of block to provide a nice high ceiling if you choose to finish the basement. When the weather is pleasant the two-tiered composite deck is the perfect spot for barbeques with friends and family. . In the evening relax in the hot tub and soak in spectacular sunsets. The backyard is beautifully landscaped and completely fenced so the k;ds can play safely while you unwind and enjoy the serenity of your own private paradise. This home has been lovingly maintained and upgraded. The AC was replaced 5 years ago. The furnace was replaced in January 2021. HVAC is high efficiency. The roof is 5 years new.
Now.check out this wonderful neighborhood! The street is lined with Bradford pear trees so in the spring the street is lined with beautiful trees with white flowers. In the fall there is a block party and I the winter there is a holiday party. These are the best neighbors!!!
While you feel like you are miles away from it all, you are actually minutes away from the NJ Turnpike, Interstate 95 and 295. This home is an easy commute to Philadelphia, Delaware, Delaware County, Cherry Hill and more! There is more to love! Woolwich Twp. is a quiet community with desirable schools and there are so many things to do here! We have a variety of phenomenal restaurants, ice cream parlors, a winery, brewery, parks, and lakes. When the weather is warm, downtown Swedesboro hosts community events that range from Dancing in the Streets, Food-truck night, Swedesboro/Woolwich Day and more! Check out the highly rated Kingsway schools.
Location
State NJ
County Gloucester
Area Woolwich Twp (20824)
Zoning RESIDENTIAL
Rooms
Other Rooms Living Room, Dining Room, Primary Bedroom, Sitting Room, Bedroom 2, Bedroom 3, Bedroom 4, Kitchen, Family Room, Office, Primary Bathroom
Basement Full
Interior
Interior Features Crown Moldings, Double/Dual Staircase, Family Room Off Kitchen, Floor Plan - Open, Formal/Separate Dining Room, Kitchen - Gourmet, Kitchen - Island, Pantry, Primary Bath(s), Recessed Lighting, Stall Shower, Upgraded Countertops, Wainscotting, Walk-in Closet(s), Wood Floors
Hot Water Electric
Heating Central, Forced Air
Cooling Ceiling Fan(s), Central A/C
Flooring Carpet, Ceramic Tile, Hardwood, Heated
Fireplaces Number 1
Fireplaces Type Gas/Propane, Mantel(s)
Equipment Built-In Microwave, Cooktop, Dishwasher, Oven/Range - Gas, Range Hood, Refrigerator, Stainless Steel Appliances
Fireplace Y
Window Features Double Hung,Double Pane,Energy Efficient
Appliance Built-In Microwave, Cooktop, Dishwasher, Oven/Range - Gas, Range Hood, Refrigerator, Stainless Steel Appliances
Heat Source Natural Gas
Laundry Main Floor
Exterior
Exterior Feature Deck(s), Porch(es)
Parking Features Garage - Side Entry, Garage Door Opener, Inside Access
Garage Spaces 10.0
Water Access N
Roof Type Architectural Shingle
Accessibility None
Porch Deck(s), Porch(es)
Attached Garage 2
Total Parking Spaces 10
Garage Y
Building
Lot Description Backs to Trees, Level, Premium
Story 2
Sewer On Site Septic
Water Well
Architectural Style Colonial
Level or Stories 2
Additional Building Above Grade, Below Grade
New Construction N
Schools
Elementary Schools Gov. Charles C. Stratton
Middle Schools Kingsway Regional M.S.
High Schools Kingsway Regional H.S.
School District Kingsway Regional High
Others
Senior Community No
Tax ID 24-00024 01-00023
Ownership Fee Simple
SqFt Source Assessor
Special Listing Condition Standard
Read Less Info
Want to know what your home might be worth? Contact us for a FREE valuation!

Our team is ready to help you sell your home for the highest possible price ASAP

Bought with Christian L Lang • Keller Williams Hometown
GET MORE INFORMATION

REALTOR® | License ID: 1111154







