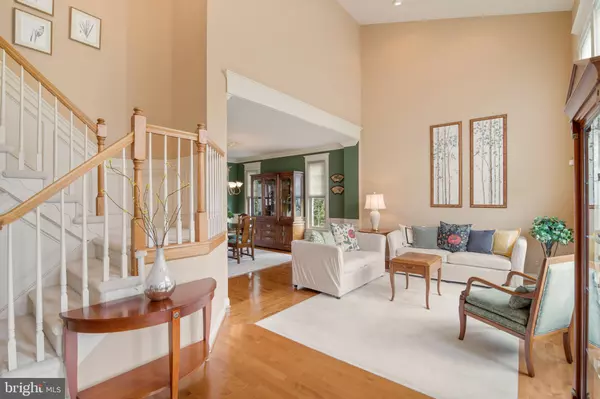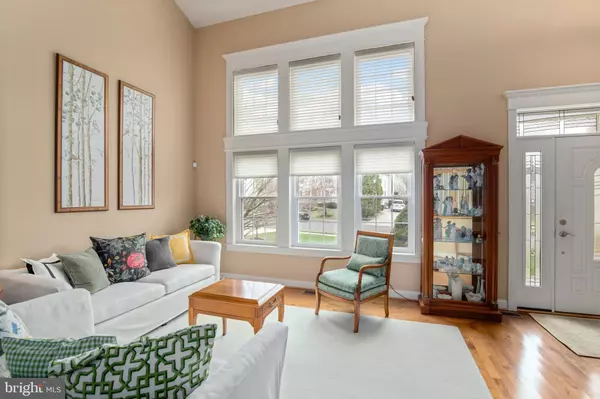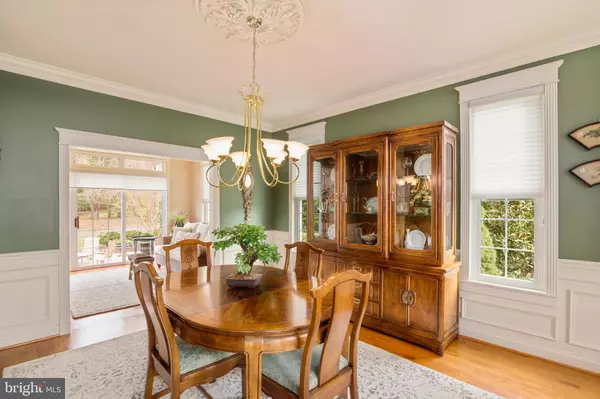$518,000
$524,900
1.3%For more information regarding the value of a property, please contact us for a free consultation.
4 Beds
3 Baths
3,064 SqFt
SOLD DATE : 04/17/2020
Key Details
Sold Price $518,000
Property Type Single Family Home
Sub Type Detached
Listing Status Sold
Purchase Type For Sale
Square Footage 3,064 sqft
Price per Sqft $169
Subdivision Wellesley Hunt
MLS Listing ID NJBL354472
Sold Date 04/17/20
Style Traditional
Bedrooms 4
Full Baths 2
Half Baths 1
HOA Fees $41/ann
HOA Y/N Y
Abv Grd Liv Area 3,064
Originating Board BRIGHT
Year Built 1999
Annual Tax Amount $14,648
Tax Year 2019
Lot Size 0.504 Acres
Acres 0.5
Lot Dimensions 0.00 x 0.00
Property Description
Welcome to 8 Reserve Ct! This beautiful and meticulously maintained home is tucked away on a quiet cul-de-sac but the perfect location to everywhere! Pride of ownership and attention to detail are apparent inside and out. Lush landscaping and a pristine exterior will greet you. Enter the home to a cathedral ceiling foyer, with sun drenched rooms. Stunning new Hardwood floors, wainscoting, and crown molding adorn the first level of the home. The main level boasts: Formal living room and dining room. First floor office. Expansive family room with gas fireplace and beautiful mantel. Step into the stunning gourmet kitchen that will not disappoint! The kitchen offers: Stainless appliances. Double Ovens, Custom cabinetry. Decorative stone backsplash. Granite counter tops. Butler s Pantry, and Pendant lighting over counter area. Beautiful breakfast room. Located next to the kitchen is a wonderful sun room with a wall of windows and views of the back yard and oversized stamp concrete patio. A large powder room and first floor laundry room complete the first level of this incredible home. Upstairs you will find: Gigantic master suite to include: Master bedroom with tray ceiling, extra-large master closet and a sitting area. Master bath includes: Large tub, double vanities and walk in stall shower. Three additional bedrooms all with ample closets and large in nature, and a Jack and Jill full bath complete the 2nd level. Other amenities and upgrades in this top notch home include: Massive Unfinished basement. Sprinkler System. Alarm System. New front Door, Replacement Windows. New hot water heater. 2 Car garage, and new garage doors! Minutes from everything! Close to restaurants, and shopping. Great School System! Schedule a visit to see this superb home! Seller offering 1 year home warranty at closing!
Location
State NJ
County Burlington
Area Mount Laurel Twp (20324)
Zoning RES
Rooms
Other Rooms Living Room, Dining Room, Primary Bedroom, Sitting Room, Bedroom 2, Bedroom 3, Bedroom 4, Kitchen, Family Room, Breakfast Room, Sun/Florida Room, Office
Basement Unfinished
Interior
Interior Features Breakfast Area, Butlers Pantry, Carpet, Ceiling Fan(s), Combination Dining/Living, Crown Moldings, Kitchen - Gourmet, Kitchen - Island, Primary Bath(s), Recessed Lighting, Upgraded Countertops, Wood Floors
Heating Forced Air
Cooling Central A/C
Fireplaces Number 1
Equipment Built-In Microwave, Dishwasher, Disposal, Dryer, Microwave, Oven - Self Cleaning, Stainless Steel Appliances, Washer
Fireplace Y
Appliance Built-In Microwave, Dishwasher, Disposal, Dryer, Microwave, Oven - Self Cleaning, Stainless Steel Appliances, Washer
Heat Source Natural Gas
Exterior
Parking Features Garage - Side Entry, Garage Door Opener
Garage Spaces 2.0
Utilities Available Cable TV
Water Access N
Accessibility None
Attached Garage 2
Total Parking Spaces 2
Garage Y
Building
Story 2
Sewer Public Sewer
Water Public
Architectural Style Traditional
Level or Stories 2
Additional Building Above Grade, Below Grade
New Construction N
Schools
High Schools Lenape H.S.
School District Mount Laurel Township Public Schools
Others
Senior Community No
Tax ID 24-00702-00039 10
Ownership Fee Simple
SqFt Source Assessor
Special Listing Condition Standard
Read Less Info
Want to know what your home might be worth? Contact us for a FREE valuation!

Our team is ready to help you sell your home for the highest possible price ASAP

Bought with Marc Petitt • RE/MAX ONE Realty-Moorestown
GET MORE INFORMATION

REALTOR® | License ID: 1111154







