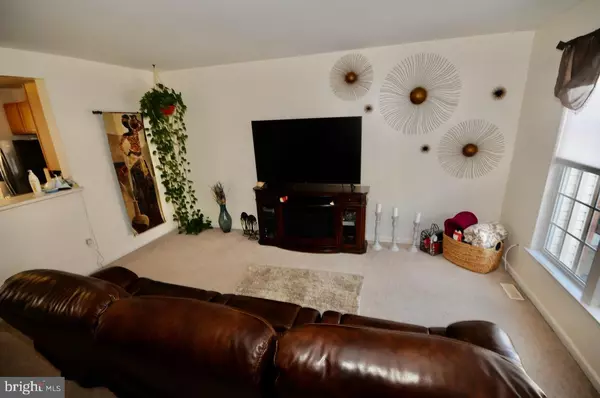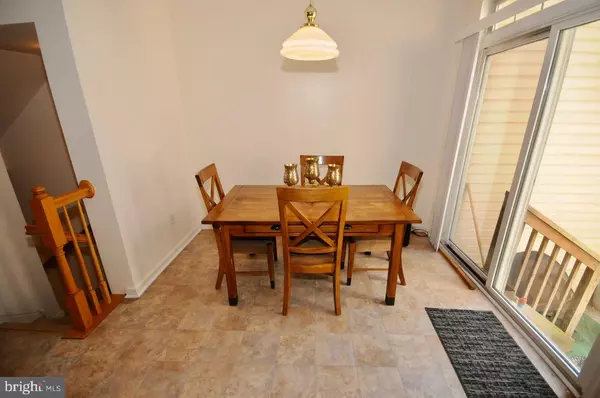$188,000
$189,900
1.0%For more information regarding the value of a property, please contact us for a free consultation.
3 Beds
2 Baths
1,476 SqFt
SOLD DATE : 04/28/2021
Key Details
Sold Price $188,000
Property Type Townhouse
Sub Type Interior Row/Townhouse
Listing Status Sold
Purchase Type For Sale
Square Footage 1,476 sqft
Price per Sqft $127
Subdivision Wiltons Corner
MLS Listing ID NJCD414960
Sold Date 04/28/21
Style Traditional,Contemporary
Bedrooms 3
Full Baths 2
HOA Fees $97/mo
HOA Y/N Y
Abv Grd Liv Area 1,476
Originating Board BRIGHT
Year Built 2003
Annual Tax Amount $5,040
Tax Year 2020
Lot Size 2,000 Sqft
Acres 0.05
Lot Dimensions 20.00 x 100.00
Property Description
Looking for a nice townhouse for a Great price? Schedule your appointment today before this one is gone! # BR's, 2.5 baths--large walk in closet in MBR w/built in shelves, private master bath, 2 additional bedrooms and hall bath on upper level, Awesome 9' ceilings on main floor, huge eat in kitchen with island workspace, double ss sink, , dishwasher. garbage disposal, dining area with slider to rear yard and cozy sunroom, Kitchen features large 42" wooden cabinets for extra storage. Full , unfinished basement is ready for your vision--office? playroom? Pool room? exercise room, family room, etc. Neutral decor throughout. Assigned parking with extra guest spaces available for your company. Economical gas heat and central air conditioning. Lawn care is maintained by the HOA, Community clubhouse and pool, walking trails, tot lots, basket ball and tennis courts are all included in your HOA monthly fee. Close to major shopping centers, ACxpressway, RT 42, RT 73 and other major roadways, hospitals, restaurants, Airport, Hi-speed transit, shore points, casinos and more! (FYI_-WA- DR- RF are NOT included-they belong to tenant)
Location
State NJ
County Camden
Area Winslow Twp (20436)
Zoning PC-B
Rooms
Other Rooms Living Room, Primary Bedroom, Bedroom 2, Bedroom 3, Kitchen, Sun/Florida Room, Other, Bathroom 1, Primary Bathroom
Basement Sump Pump, Poured Concrete, Interior Access, Full, Unfinished
Interior
Interior Features Attic, Carpet, Dining Area, Floor Plan - Open, Kitchen - Eat-In, Kitchen - Island, Pantry, Primary Bath(s), Tub Shower, Walk-in Closet(s), Window Treatments
Hot Water Natural Gas
Heating Forced Air
Cooling Central A/C
Flooring Carpet, Vinyl
Equipment Built-In Range, Dishwasher, Disposal, Oven/Range - Gas
Furnishings No
Fireplace N
Window Features Double Hung,Vinyl Clad
Appliance Built-In Range, Dishwasher, Disposal, Oven/Range - Gas
Heat Source Natural Gas
Laundry Basement
Exterior
Garage Spaces 2.0
Parking On Site 2
Utilities Available Cable TV, Cable TV Available, Electric Available, Natural Gas Available, Phone Available, Sewer Available, Water Available
Amenities Available Basketball Courts, Common Grounds, Community Center, Jog/Walk Path, Pool - Outdoor, Tennis Courts, Tot Lots/Playground
Water Access N
Roof Type Shingle
Accessibility None
Total Parking Spaces 2
Garage N
Building
Lot Description Backs to Trees, Front Yard, Rear Yard
Story 2
Sewer Public Sewer
Water Public
Architectural Style Traditional, Contemporary
Level or Stories 2
Additional Building Above Grade, Below Grade
Structure Type Dry Wall
New Construction N
Schools
Elementary Schools Winslow
Middle Schools Winslow Township
High Schools Winslow Twp. H.S.
School District Winslow Township Public Schools
Others
Pets Allowed Y
HOA Fee Include All Ground Fee,Common Area Maintenance,Lawn Care Rear,Lawn Care Front,Lawn Care Side,Lawn Maintenance,Recreation Facility,Pool(s)
Senior Community No
Tax ID 36-01103 01-00012
Ownership Fee Simple
SqFt Source Assessor
Acceptable Financing FHA, Cash, VA
Horse Property N
Listing Terms FHA, Cash, VA
Financing FHA,Cash,VA
Special Listing Condition Standard
Pets Allowed Size/Weight Restriction, Breed Restrictions
Read Less Info
Want to know what your home might be worth? Contact us for a FREE valuation!

Our team is ready to help you sell your home for the highest possible price ASAP

Bought with Denise Greenwood • Weichert Realtors-Turnersville
GET MORE INFORMATION
REALTOR® | License ID: 1111154







