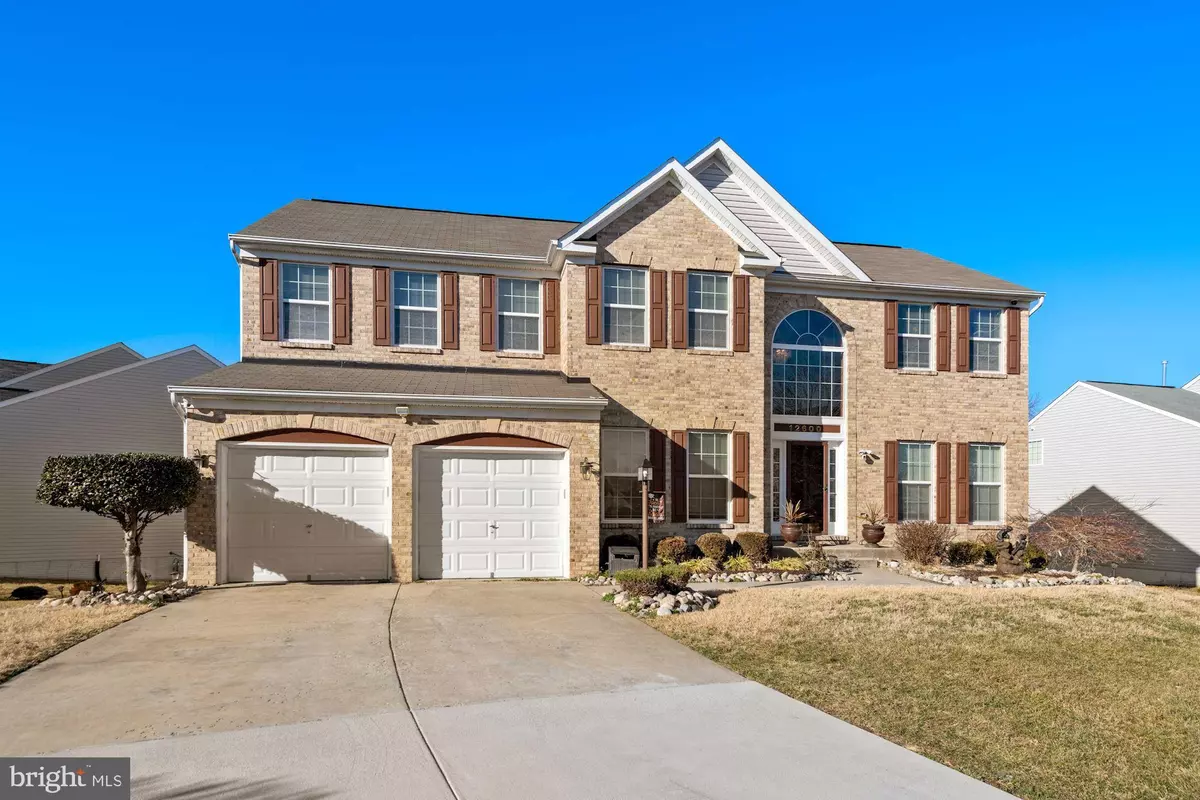$625,000
$625,000
For more information regarding the value of a property, please contact us for a free consultation.
4 Beds
4 Baths
4,456 SqFt
SOLD DATE : 05/11/2021
Key Details
Sold Price $625,000
Property Type Single Family Home
Sub Type Detached
Listing Status Sold
Purchase Type For Sale
Square Footage 4,456 sqft
Price per Sqft $140
Subdivision Linwood Knolls
MLS Listing ID MDPG597462
Sold Date 05/11/21
Style Colonial
Bedrooms 4
Full Baths 3
Half Baths 1
HOA Fees $36/qua
HOA Y/N Y
Abv Grd Liv Area 3,028
Originating Board BRIGHT
Year Built 2005
Annual Tax Amount $6,565
Tax Year 2021
Lot Size 0.287 Acres
Acres 0.29
Property Description
Tucked Away in the sought after Linwood Knolls Community. Enter the home to hardwood floors in the foyer, office and stairs to upper-level hallway. The light filled formal living room and dining room will give you much enjoyment. Granite Counter tops in the kitchen with an island. The large family room has a fireplace with a marble surround. Speakers throughout the home will let you hear your favorite music. Spacious Owners Suite features a sitting area and vaulted ceiling. The Master bath has a soaking tub for your relaxation. Three other spacious bedrooms are adorned with ceiling fans and crown molding. The lower level features a large theater room and an exercise room. Speakers are on every level of your home. The exterior has in-ground sprinklers and in-ground lights. In the Spring you will have beautiful azaleas and luscious green grass. Spend time on your Deck and Stone patio.
Location
State MD
County Prince Georges
Zoning RR
Rooms
Basement Other
Interior
Hot Water Natural Gas
Heating Forced Air
Cooling Central A/C
Fireplaces Number 1
Heat Source Natural Gas
Exterior
Parking Features Garage - Front Entry
Garage Spaces 6.0
Water Access N
Accessibility None
Attached Garage 2
Total Parking Spaces 6
Garage Y
Building
Story 3
Sewer No Septic System, No Sewer System
Water Public
Architectural Style Colonial
Level or Stories 3
Additional Building Above Grade, Below Grade
New Construction N
Schools
School District Prince George'S County Public Schools
Others
Pets Allowed Y
Senior Community No
Tax ID 17153522349
Ownership Fee Simple
SqFt Source Assessor
Acceptable Financing Cash, FHA, VA
Listing Terms Cash, FHA, VA
Financing Cash,FHA,VA
Special Listing Condition Standard
Pets Allowed No Pet Restrictions
Read Less Info
Want to know what your home might be worth? Contact us for a FREE valuation!

Our team is ready to help you sell your home for the highest possible price ASAP

Bought with Ronald Windsor • Revol Real Estate, LLC
GET MORE INFORMATION

REALTOR® | License ID: 1111154







