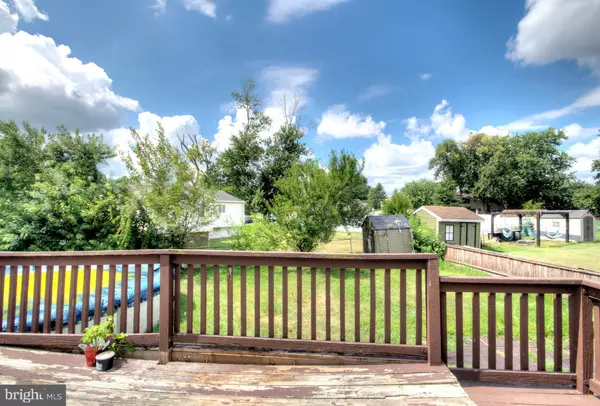$276,000
$274,999
0.4%For more information regarding the value of a property, please contact us for a free consultation.
5 Beds
2 Baths
2,068 SqFt
SOLD DATE : 10/28/2022
Key Details
Sold Price $276,000
Property Type Single Family Home
Sub Type Detached
Listing Status Sold
Purchase Type For Sale
Square Footage 2,068 sqft
Price per Sqft $133
Subdivision Laurel Hills
MLS Listing ID NJCD2032528
Sold Date 10/28/22
Style Bi-level,Traditional
Bedrooms 5
Full Baths 2
HOA Y/N N
Abv Grd Liv Area 2,068
Originating Board BRIGHT
Year Built 1969
Annual Tax Amount $7,491
Tax Year 2020
Lot Size 0.318 Acres
Acres 0.32
Lot Dimensions 101.96 x 136.00
Property Description
Big & Well maintained 5 Bedroom 2 Full Bath Bi-Level in a wonderful neighborhood. Come make it your own. This home has it all.. When you drive up notice the mature trees to park under for those hot summer days. The front of the home is welcoming with neutral siding and red brick for a sturdy curb appeal. Open the steel decorative front door to a foyer that leads up or down. Let go up to an oversized Livingroom with full Laminate floors through out the space including the dining room, kitchen and bedrooms. The double doors leads you out to the deck, pool and backyard. Relaxation has arrived here. Back in you can go upstairs to the remolded bathroom and 3 nice size bedrooms. Each has built-in's in the closets and additional shelving. Back to the foyer go down and access the lower area with 2 full bedroom, 2 Full Family rooms, a Fireplace, the utility room, a dressing room and the Laundry/ Game room. this home needs some cosmetic work but the possibilities are endless here. Schedule your showing today.
Location
State NJ
County Camden
Area Gloucester Twp (20415)
Zoning RES
Rooms
Other Rooms Family Room
Basement Fully Finished, Full, Garage Access, Interior Access, Walkout Level
Main Level Bedrooms 3
Interior
Interior Features Attic, Breakfast Area, Butlers Pantry, Ceiling Fan(s), Dining Area, Double/Dual Staircase, Kitchen - Eat-In, Recessed Lighting
Hot Water Natural Gas
Heating Forced Air
Cooling Central A/C
Flooring Laminated, Concrete, Ceramic Tile
Fireplaces Number 1
Equipment Built-In Microwave, Built-In Range, Dishwasher, Extra Refrigerator/Freezer, Oven - Self Cleaning, Refrigerator, Stainless Steel Appliances, Washer
Furnishings Partially
Fireplace Y
Window Features Double Hung,Energy Efficient
Appliance Built-In Microwave, Built-In Range, Dishwasher, Extra Refrigerator/Freezer, Oven - Self Cleaning, Refrigerator, Stainless Steel Appliances, Washer
Heat Source Natural Gas
Laundry Lower Floor
Exterior
Garage Spaces 2.0
Fence Fully, Wood
Pool Above Ground
Utilities Available Cable TV Available
Water Access N
Roof Type Pitched,Architectural Shingle
Accessibility None
Total Parking Spaces 2
Garage N
Building
Lot Description Backs to Trees
Story 2
Foundation Block, Concrete Perimeter, Slab
Sewer Public Sewer
Water Public
Architectural Style Bi-level, Traditional
Level or Stories 2
Additional Building Above Grade, Below Grade
Structure Type 9'+ Ceilings,Dry Wall
New Construction N
Schools
Elementary Schools Loring-Flemming E.S.
Middle Schools Charles W. Lewis M.S.
High Schools Highland H.S.
School District Black Horse Pike Regional Schools
Others
Senior Community No
Tax ID 15-11202-00007
Ownership Fee Simple
SqFt Source Assessor
Acceptable Financing Cash, Conventional
Listing Terms Cash, Conventional
Financing Cash,Conventional
Special Listing Condition Standard
Read Less Info
Want to know what your home might be worth? Contact us for a FREE valuation!

Our team is ready to help you sell your home for the highest possible price ASAP

Bought with Ana Espinosa • BHHS Fox & Roach-Cherry Hill
GET MORE INFORMATION
REALTOR® | License ID: 1111154







