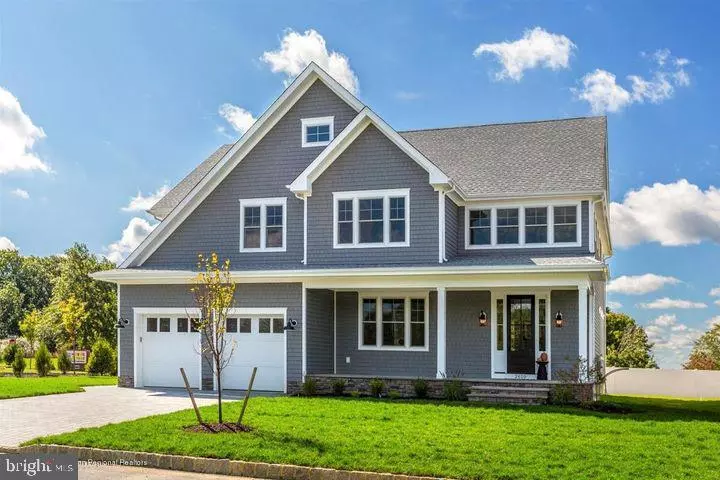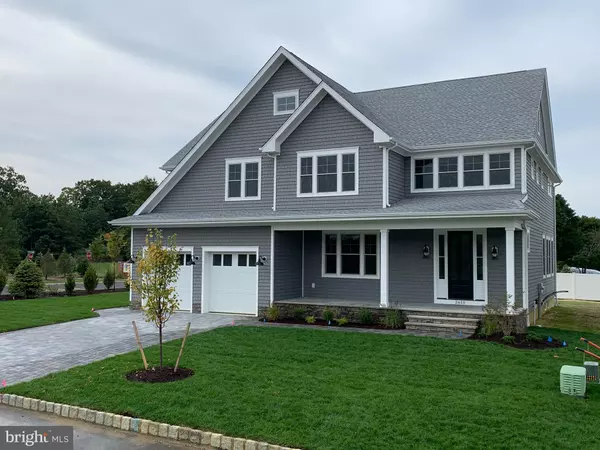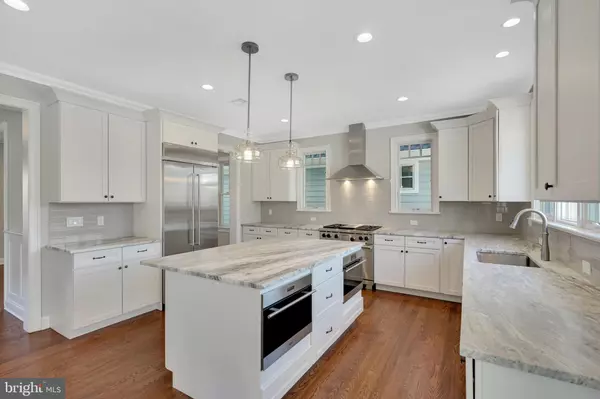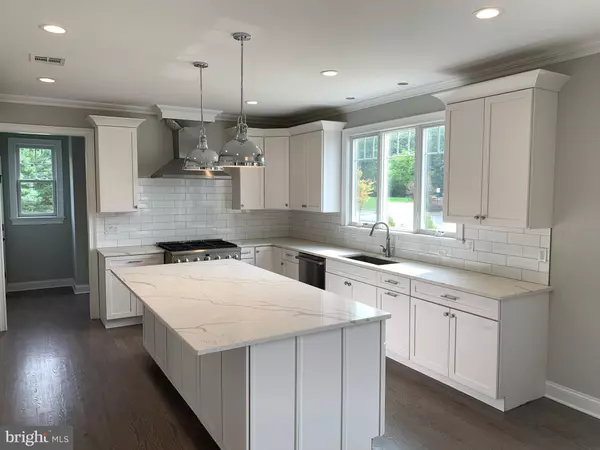$897,025
$899,000
0.2%For more information regarding the value of a property, please contact us for a free consultation.
4 Beds
4 Baths
3,016 SqFt
SOLD DATE : 11/22/2021
Key Details
Sold Price $897,025
Property Type Single Family Home
Sub Type Detached
Listing Status Sold
Purchase Type For Sale
Square Footage 3,016 sqft
Price per Sqft $297
Subdivision None Listed
MLS Listing ID NJMM110840
Sold Date 11/22/21
Style Colonial
Bedrooms 4
Full Baths 3
Half Baths 1
HOA Y/N Y
Abv Grd Liv Area 3,016
Originating Board BRIGHT
Year Built 2020
Tax Year 2020
Lot Dimensions 75x125
Property Description
WELCOME TO OSPREY COVE. This exclusive community of 6 custom built homes is located on the new cul-de-sac of Greenland Ave. This Bristol Model boasts 3016 SF of living space, 4 bedrooms, 3 & a half baths. The gourmet kitchen features 48''solid wood cabinets, high-end SS appliances, beautiful granite counter tops & large center island. An open floor plan, which includes a FR, w/ gas fireplace, eat-in kitchen, w/sliders to the deck & a dining/office, w/French pocket doors. Beautiful HW floors & custom crown molding finish the first floor. The master suite is an elegant space with a spa-like shower, dual vanities & a private water closet. The full basement is ready to be finished, with 8 ft ceilings and designed for a bath. Osprey Cove is close to beaches & major roads.
Location
State NJ
County Monmouth
Area Wall Twp (21352)
Zoning RESIDENTIAL
Rooms
Basement Full
Interior
Interior Features Attic, Ceiling Fan(s), Crown Moldings, Dining Area, Family Room Off Kitchen, Floor Plan - Open, Kitchen - Eat-In, Kitchen - Gourmet, Kitchen - Island, Recessed Lighting, Sprinkler System, Walk-in Closet(s), Wood Floors
Hot Water Natural Gas
Heating Forced Air
Cooling Central A/C
Flooring Hardwood, Ceramic Tile
Fireplaces Number 1
Fireplaces Type Gas/Propane
Equipment Dishwasher, Exhaust Fan, Microwave, Range Hood, Refrigerator, Stove, Water Heater
Fireplace Y
Appliance Dishwasher, Exhaust Fan, Microwave, Range Hood, Refrigerator, Stove, Water Heater
Heat Source Natural Gas
Exterior
Parking Features Garage Door Opener, Garage - Front Entry
Garage Spaces 2.0
Utilities Available Under Ground
Water Access N
Roof Type Shingle
Accessibility Doors - Swing In
Attached Garage 2
Total Parking Spaces 2
Garage Y
Building
Story 2
Sewer Public Sewer
Water Public
Architectural Style Colonial
Level or Stories 2
Additional Building Above Grade
Structure Type 9'+ Ceilings
New Construction Y
Schools
Elementary Schools Allenwood
Middle Schools Intermediate M.S.
High Schools Wall H.S.
School District Wall Township Public Schools
Others
Senior Community No
Tax ID 52-00893 06-00049 05
Ownership Fee Simple
SqFt Source Estimated
Acceptable Financing Conventional, Cash, VA
Listing Terms Conventional, Cash, VA
Financing Conventional,Cash,VA
Special Listing Condition Standard
Read Less Info
Want to know what your home might be worth? Contact us for a FREE valuation!

Our team is ready to help you sell your home for the highest possible price ASAP

Bought with Non Member • Non Subscribing Office
GET MORE INFORMATION
REALTOR® | License ID: 1111154







