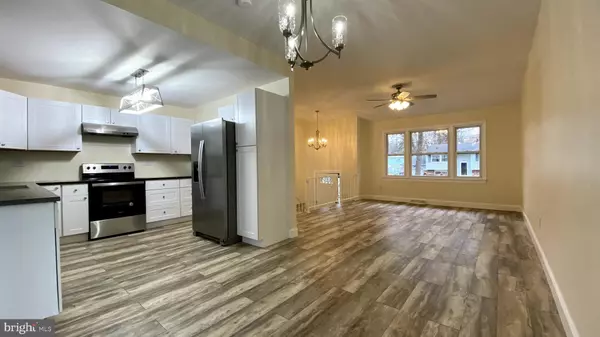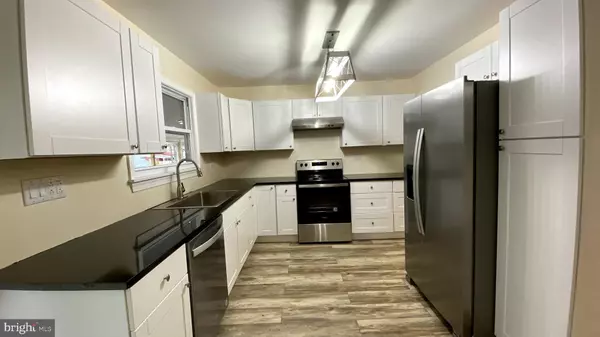$250,000
$250,000
For more information regarding the value of a property, please contact us for a free consultation.
4 Beds
2 Baths
1,606 SqFt
SOLD DATE : 01/07/2021
Key Details
Sold Price $250,000
Property Type Single Family Home
Sub Type Detached
Listing Status Sold
Purchase Type For Sale
Square Footage 1,606 sqft
Price per Sqft $155
Subdivision Presidential Lakes
MLS Listing ID NJBL387338
Sold Date 01/07/21
Style Bi-level
Bedrooms 4
Full Baths 2
HOA Y/N N
Abv Grd Liv Area 1,606
Originating Board BRIGHT
Year Built 1968
Annual Tax Amount $4,484
Tax Year 2020
Lot Size 10,000 Sqft
Acres 0.23
Lot Dimensions 80.00 x 125.00
Property Description
Make this freshly renovated four bedroom two bathroom house on a quiet street your new home! This is perfect for someone looking for a worry free buy. This home is completely up to date along with ALL NEW updated kitchen including new stainless steel appliances and granite countertops! You will definitely appreciate the workmanship that's gone into this home. Two new full bathrooms. Upstairs, you'll enjoy the rainfall shower right across from three nicely sized bedrooms. One overlooks the back deck from it's sliding glass door. You'll be sure to love the high ceilings in the living space along with new light fixtures and new paint & flooring throughout the home. Downstairs, you'll be greeted by the huge living space and wood burning stove which will be sure to keep the home toasty through the holidays! To top this all off, on the other side of the first floor, you'll find the master en-suite with adjoining door to the laundry room & ouside, you have endless options for entertainment!
Location
State NJ
County Burlington
Area Pemberton Twp (20329)
Zoning RESIDENTIAL
Rooms
Main Level Bedrooms 1
Interior
Interior Features Ceiling Fan(s), Combination Dining/Living, Dining Area, Floor Plan - Open, Stall Shower, Upgraded Countertops, Wood Stove
Hot Water Electric
Heating Forced Air, Heat Pump(s), Wood Burn Stove
Cooling Central A/C
Flooring Wood, Vinyl, Ceramic Tile
Fireplaces Number 1
Fireplaces Type Wood, Free Standing
Equipment Built-In Microwave, Dishwasher, Dryer, Oven/Range - Electric, Refrigerator, Stainless Steel Appliances, Washer, Water Heater
Furnishings No
Fireplace Y
Window Features Replacement
Appliance Built-In Microwave, Dishwasher, Dryer, Oven/Range - Electric, Refrigerator, Stainless Steel Appliances, Washer, Water Heater
Heat Source Electric, Wood
Laundry Main Floor
Exterior
Exterior Feature Patio(s), Deck(s)
Fence Fully
Water Access N
Roof Type Architectural Shingle
Accessibility None
Porch Patio(s), Deck(s)
Garage N
Building
Story 2
Foundation Block, Slab
Sewer Septic Exists
Water Well
Architectural Style Bi-level
Level or Stories 2
Additional Building Above Grade, Below Grade
Structure Type Dry Wall,High
New Construction N
Schools
School District Pemberton Township Schools
Others
Senior Community No
Tax ID 29-00706-00025
Ownership Fee Simple
SqFt Source Assessor
Acceptable Financing FHA, Conventional, Cash, VA
Listing Terms FHA, Conventional, Cash, VA
Financing FHA,Conventional,Cash,VA
Special Listing Condition Standard
Read Less Info
Want to know what your home might be worth? Contact us for a FREE valuation!

Our team is ready to help you sell your home for the highest possible price ASAP

Bought with Amy Elizabeth Bent • EXP Realty, LLC
GET MORE INFORMATION

REALTOR® | License ID: 1111154







