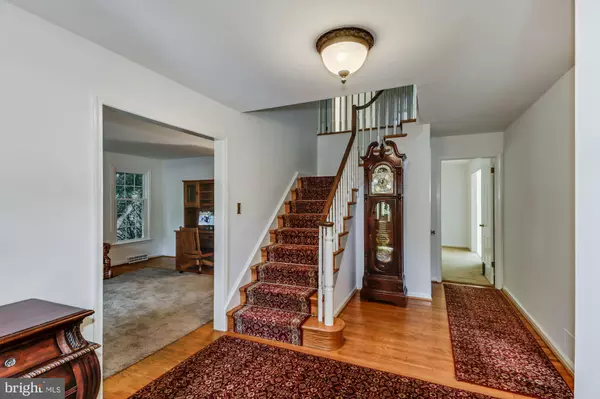$755,000
$745,000
1.3%For more information regarding the value of a property, please contact us for a free consultation.
4 Beds
4 Baths
2,752 SqFt
SOLD DATE : 11/04/2022
Key Details
Sold Price $755,000
Property Type Single Family Home
Sub Type Detached
Listing Status Sold
Purchase Type For Sale
Square Footage 2,752 sqft
Price per Sqft $274
Subdivision Stanwick Glen
MLS Listing ID NJBL2030690
Sold Date 11/04/22
Style Colonial
Bedrooms 4
Full Baths 2
Half Baths 2
HOA Y/N N
Abv Grd Liv Area 2,752
Originating Board BRIGHT
Year Built 1977
Tax Year 2021
Lot Size 0.522 Acres
Acres 0.52
Lot Dimensions 125.00 x 182.00
Property Description
This lovely 2 story colonial with a 2 car side entry garage in sought after Stanwick Glen is now available and waiting for you! Freshly painted and hardwood floors throughout the first and second floors. Step inside the center hall with living room to the left and dinning room to the right. The eat in kitchen is bright and open and conveniently located next to the large laundry room with pantry closet and direct access to the garage, back yard and first floor powder room. The cozy family room is adjacent to the kitchen with brick walled fireplace with sliding doors that lead to the large three season room, perfect for relaxing and viewing the beautiful private back yard with brick patio. The 2nd floor includes 4 large bedrooms with walk-in closets, a primary full bath and a main full bath with a separate sink area. There is a large finished basement area complete with a built-in bar with a granite counter top, a powder room and an unfinished storage room. Located in the Baker School district and across the street from a walking path to the middle and high school. Other features include an electric exterior fence and a one year home warranty.
Location
State NJ
County Burlington
Area Moorestown Twp (20322)
Zoning RES
Rooms
Other Rooms Living Room, Dining Room, Primary Bedroom, Bedroom 2, Bedroom 3, Bedroom 4, Kitchen, Game Room, Family Room, Sun/Florida Room, Exercise Room
Basement Partially Finished, Sump Pump
Interior
Interior Features Attic, Attic/House Fan, Carpet, Ceiling Fan(s), Chair Railings, Family Room Off Kitchen, Kitchen - Eat-In, Kitchen - Table Space, Pantry, Stall Shower, Tub Shower, Walk-in Closet(s), Wood Floors
Hot Water Natural Gas
Heating Forced Air
Cooling Central A/C
Fireplaces Number 1
Fireplaces Type Brick, Mantel(s)
Equipment Built-In Microwave, Dishwasher, Disposal, Dryer, Extra Refrigerator/Freezer, Freezer, Oven - Self Cleaning, Oven/Range - Gas, Refrigerator, Washer
Fireplace Y
Appliance Built-In Microwave, Dishwasher, Disposal, Dryer, Extra Refrigerator/Freezer, Freezer, Oven - Self Cleaning, Oven/Range - Gas, Refrigerator, Washer
Heat Source Natural Gas
Exterior
Parking Features Additional Storage Area, Garage - Side Entry, Garage Door Opener, Inside Access
Garage Spaces 2.0
Water Access N
Accessibility None
Attached Garage 2
Total Parking Spaces 2
Garage Y
Building
Story 2
Foundation Block
Sewer Public Sewer
Water Public
Architectural Style Colonial
Level or Stories 2
Additional Building Above Grade, Below Grade
New Construction N
Schools
Elementary Schools George C. Baker E.S.
School District Moorestown Township Public Schools
Others
Senior Community No
Tax ID 22-05702-00017
Ownership Fee Simple
SqFt Source Assessor
Special Listing Condition Standard
Read Less Info
Want to know what your home might be worth? Contact us for a FREE valuation!

Our team is ready to help you sell your home for the highest possible price ASAP

Bought with Bonnie Bernhardt • RE/MAX ONE Realty
GET MORE INFORMATION

REALTOR® | License ID: 1111154







