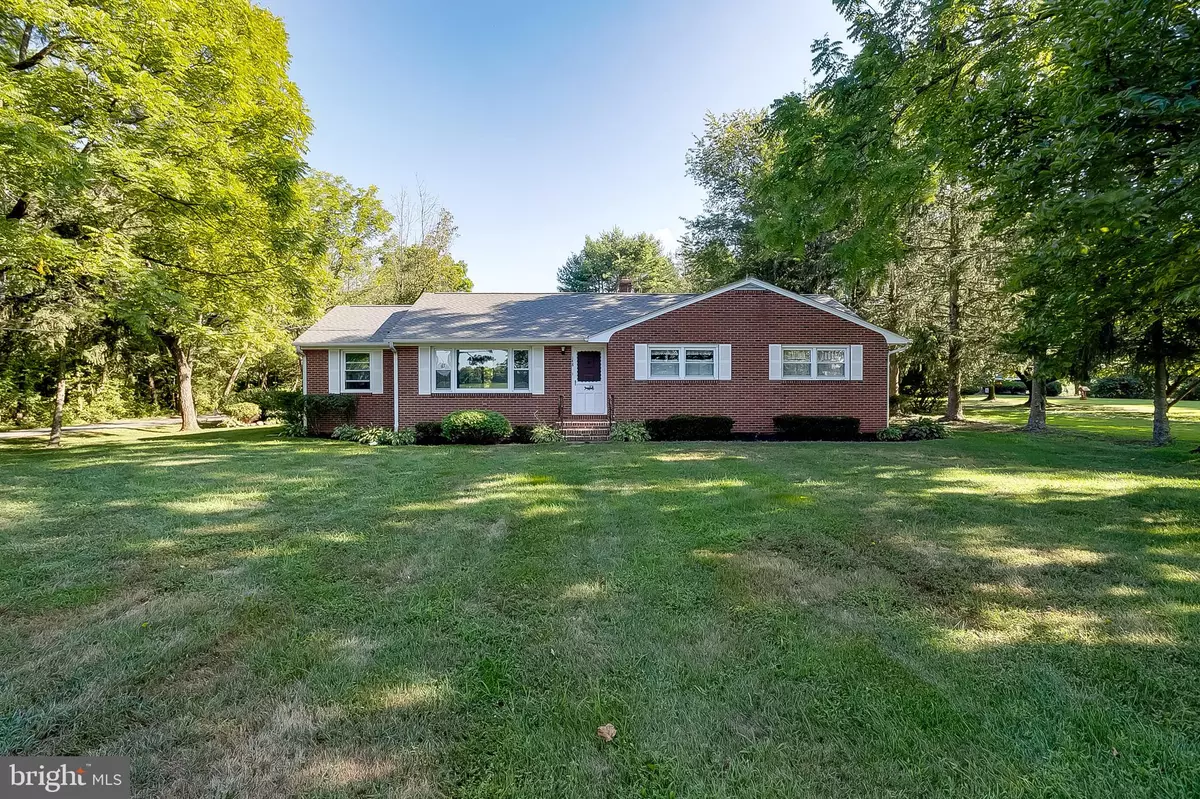$378,000
$349,999
8.0%For more information regarding the value of a property, please contact us for a free consultation.
3 Beds
1 Bath
1,456 SqFt
SOLD DATE : 09/22/2022
Key Details
Sold Price $378,000
Property Type Single Family Home
Sub Type Detached
Listing Status Sold
Purchase Type For Sale
Square Footage 1,456 sqft
Price per Sqft $259
Subdivision None Available
MLS Listing ID NJBL2029332
Sold Date 09/22/22
Style Ranch/Rambler
Bedrooms 3
Full Baths 1
HOA Y/N N
Abv Grd Liv Area 1,456
Originating Board BRIGHT
Year Built 1959
Annual Tax Amount $6,880
Tax Year 2021
Lot Size 1.735 Acres
Acres 1.74
Lot Dimensions 120.00 x 630.00
Property Description
Welcome home to 148 Pemberton Road in Southampton, NJ. This fresh, NEW listing 3 Bedroom, 1 Full Bath ranch home is ready for its new owner. This well-maintained brick home has been meticulously loved featuring great curb appeal with beautiful landscaping and backyard that sits on over one and one-half acres. As you enter the home, you will notice the abundance of hardwood flooring that has been lovingly maintained through the open floor plan. Enter through the front door of your new home directly into the living room, which leads to the dining room, perfect for entertaining large, festive dinner parties. Bask in the ambiance of the hardwood flooring and lighted ceiling fans. Head into the kitchen boasting finishes, including black appliances, oak cabinets, vinyl flooring, ceiling fan and chair railing is sure to bring out the chef in you. With the bumpout island there is plenty of counter space here! Off the kitchen is access that leads directly outside into the expansive backyard, the perfect spot to enjoy your summer evenings by the firepit toasting tasty s'mores or sitting in and watching the stars - no light pollution here. The extensive two-story red barn will convey with the property as well. Back inside and through the kitchen, glance down the hallway at the hardwood flooring that leads to the three generously sized bedrooms, each equipped with continuing hardwood floors and ample closet space. The full hallway bathroom has just been completely renovated, and features a brand new tub/shower combo, toilet, white vanity and vinyl plank flooring. Directly off the kitchen is where you'll find the convenient laundry room / mechanical room. The property has a huge backyard for the safety of your kids and pets playing together. This home has ample driveway parking, so you'll never have to hunt for a place to park. Located in Southampton, this beautiful home has close access to Routes 206 and 38 with an easy commute to Atlantic City and the shore points or to points in Burlington County. Make your appointment today and get ready to call this one "Home."
Location
State NJ
County Burlington
Area Southampton Twp (20333)
Zoning APPL
Rooms
Other Rooms Living Room, Dining Room, Bedroom 2, Bedroom 3, Kitchen, Bedroom 1, Laundry, Utility Room
Main Level Bedrooms 3
Interior
Interior Features Ceiling Fan(s), Combination Kitchen/Dining, Entry Level Bedroom, Floor Plan - Open, Tub Shower, Window Treatments, Wood Floors
Hot Water Oil
Heating Radiator, Baseboard - Hot Water
Cooling None
Flooring Hardwood, Luxury Vinyl Plank, Vinyl, Other
Equipment Cooktop, Exhaust Fan, Oven - Wall, Refrigerator
Fireplace N
Window Features Replacement
Appliance Cooktop, Exhaust Fan, Oven - Wall, Refrigerator
Heat Source Oil
Laundry Has Laundry, Main Floor
Exterior
Parking Features Garage - Rear Entry
Garage Spaces 3.0
Fence Partially, Split Rail
Utilities Available Cable TV Available, Electric Available, Natural Gas Available, Phone Available
Water Access N
View Garden/Lawn, Trees/Woods
Roof Type Architectural Shingle
Accessibility None
Attached Garage 1
Total Parking Spaces 3
Garage Y
Building
Lot Description Backs to Trees, Front Yard, Level, Rear Yard, Rural, Trees/Wooded
Story 1
Foundation Block, Crawl Space
Sewer Septic Exists
Water Well
Architectural Style Ranch/Rambler
Level or Stories 1
Additional Building Above Grade, Below Grade
Structure Type Dry Wall
New Construction N
Schools
School District Southampton Township Public Schools
Others
Senior Community No
Tax ID 33-01203-00010
Ownership Fee Simple
SqFt Source Assessor
Acceptable Financing Cash, Conventional, FHA, USDA, VA
Listing Terms Cash, Conventional, FHA, USDA, VA
Financing Cash,Conventional,FHA,USDA,VA
Special Listing Condition Standard
Read Less Info
Want to know what your home might be worth? Contact us for a FREE valuation!

Our team is ready to help you sell your home for the highest possible price ASAP

Bought with Jeffrey Baals • Keller Williams Realty - Moorestown
GET MORE INFORMATION

REALTOR® | License ID: 1111154







