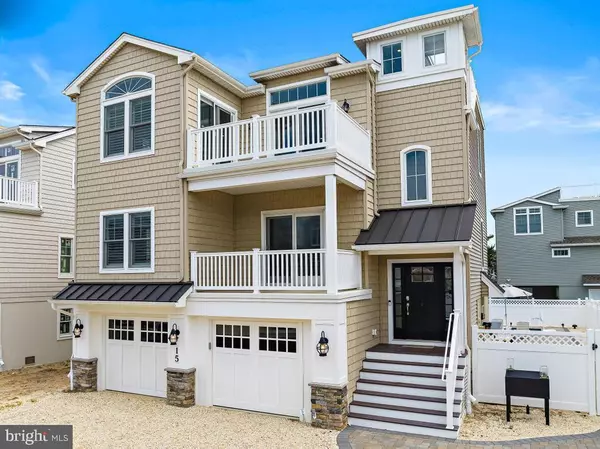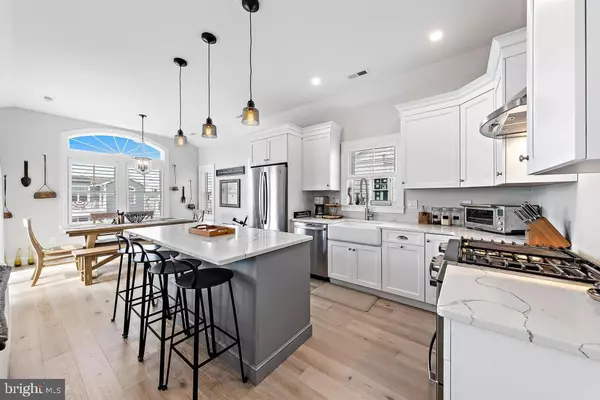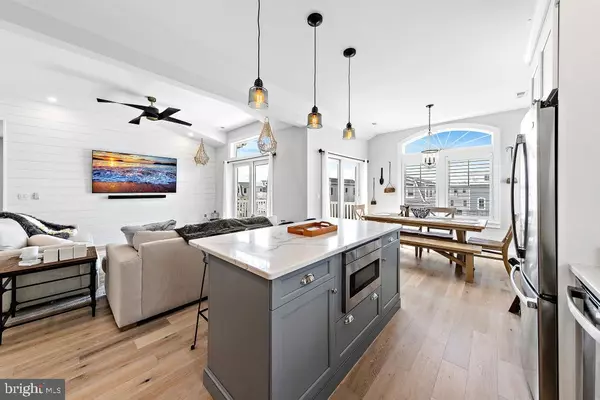$2,025,000
$2,095,000
3.3%For more information regarding the value of a property, please contact us for a free consultation.
4 Beds
4 Baths
2,210 SqFt
SOLD DATE : 09/29/2022
Key Details
Sold Price $2,025,000
Property Type Single Family Home
Sub Type Detached
Listing Status Sold
Purchase Type For Sale
Square Footage 2,210 sqft
Price per Sqft $916
Subdivision Holgate
MLS Listing ID NJOC2011616
Sold Date 09/29/22
Style Contemporary,Reverse,Coastal
Bedrooms 4
Full Baths 3
Half Baths 1
HOA Y/N N
Abv Grd Liv Area 2,210
Originating Board BRIGHT
Year Built 2021
Annual Tax Amount $8,759
Tax Year 2021
Lot Size 5,332 Sqft
Acres 0.12
Lot Dimensions 53.30 x 100.00
Property Description
Almost New! Check out this one-year-new Islands End Egret model home in Holgate with numerous upgrades! Located mid-block allowing you to have BOTH Ocean and Bay views! This reverse living 4 bed/3.5 bath home offers engineered hardwood flooring throughout, an elevator, 2 living areas, and a guest en suite which is perfect for visitors! All rooms are generous sizing and offer plenty of natural light. Deluxe plantation shutters on all windows. Remote control of lights, tv's and sound using Control 4. The floor plan is open for entertaining, and the kitchen boasts a large island with white shaker soft close cabinets, quartz countertops and stainless steel appliances. Plenty of closets for storage. Multiple balconies and a large roof top deck. The backyard has maintenance free landscaping with a heated salt water pool & spa (with automatic lights controlled by mobile app), gas fire pit and an outdoor kitchen/bar surrounded by Poly Wood furniture all set up with surround sound speakers with subwoofer. The home is offered fully furnished, so there is absolutely nothing to do but move right in. Looking for an investment, this is it.
Location
State NJ
County Ocean
Area Long Beach Twp (21518)
Zoning R-50
Rooms
Main Level Bedrooms 3
Interior
Interior Features Breakfast Area, Ceiling Fan(s), Elevator, Floor Plan - Open, Kitchen - Eat-In, Kitchen - Island, Pantry, Recessed Lighting, Stall Shower, Tub Shower, Dining Area, Upgraded Countertops, Walk-in Closet(s), Window Treatments
Hot Water Natural Gas, Instant Hot Water
Heating Forced Air
Cooling Central A/C
Flooring Engineered Wood, Ceramic Tile
Equipment Built-In Microwave, Dishwasher, Dryer, Oven/Range - Gas, Refrigerator, Stainless Steel Appliances, Washer, Water Heater - Tankless
Furnishings Yes
Appliance Built-In Microwave, Dishwasher, Dryer, Oven/Range - Gas, Refrigerator, Stainless Steel Appliances, Washer, Water Heater - Tankless
Heat Source Natural Gas
Exterior
Exterior Feature Balconies- Multiple, Patio(s), Roof
Garage Garage - Front Entry, Garage Door Opener
Garage Spaces 2.0
Fence Fully, Vinyl
Pool Heated, Pool/Spa Combo, Saltwater
Water Access N
View Ocean, Water, Bay
Accessibility 2+ Access Exits
Porch Balconies- Multiple, Patio(s), Roof
Attached Garage 2
Total Parking Spaces 2
Garage Y
Building
Lot Description Level
Story 3.5
Foundation Pilings
Sewer Public Sewer
Water Public
Architectural Style Contemporary, Reverse, Coastal
Level or Stories 3.5
Additional Building Above Grade, Below Grade
New Construction N
Schools
School District Southern Regional Schools
Others
Senior Community No
Tax ID 18-00001 19-00006 02
Ownership Fee Simple
SqFt Source Assessor
Security Features Security System
Special Listing Condition Standard
Read Less Info
Want to know what your home might be worth? Contact us for a FREE valuation!

Our team is ready to help you sell your home for the highest possible price ASAP

Bought with Melinda Morrow • Better Homes and Gardens Real Estate Murphy & Co.
GET MORE INFORMATION

REALTOR® | License ID: 1111154







