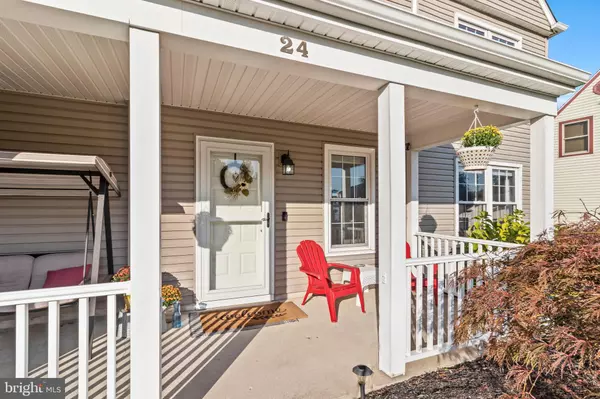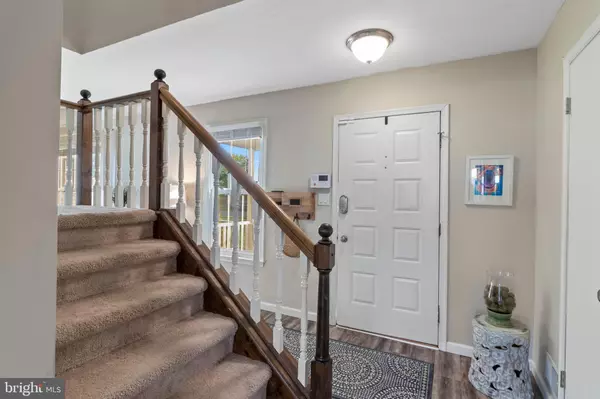$250,000
$229,900
8.7%For more information regarding the value of a property, please contact us for a free consultation.
3 Beds
3 Baths
1,582 SqFt
SOLD DATE : 12/08/2020
Key Details
Sold Price $250,000
Property Type Single Family Home
Sub Type Detached
Listing Status Sold
Purchase Type For Sale
Square Footage 1,582 sqft
Price per Sqft $158
Subdivision Chestnut Glen
MLS Listing ID NJCD405218
Sold Date 12/08/20
Style Colonial
Bedrooms 3
Full Baths 2
Half Baths 1
HOA Y/N N
Abv Grd Liv Area 1,582
Originating Board BRIGHT
Year Built 1985
Annual Tax Amount $7,542
Tax Year 2020
Lot Size 0.273 Acres
Acres 0.27
Lot Dimensions 82.00 x 145.00
Property Description
Welcome to this move in Ready Colonial in the Chestnut Glen neighborhood! This home features 3 bedrooms, 2.5 bathrooms, 1-car garage and a large fenced in yard. Walk up to a well manicured landscape and enjoy your morning coffee on the welcoming front porch. Main floor features vinyl plank flooring throughout, large living room with wood burning fireplace, formal dining area, eat-in kitchen with stainless steel appliance package and pantry, updated powder room, and laundry room. Upstairs, there are three generously sized bedrooms and upgraded hallway bathroom. The primary bedroom has plenty of closet space, lots of natural light and a large master bathroom with raised tub. Backyard is excellent for entertaining guests and complete with a fire pit perfect for Fall nights. Home is in close proximity and easy access to major roadways, schools, shopping, restaurants, and more! Commuter's delight to Philadelphia. Seller providing a 1 year home warranty. Nothing left to do but unpack and enjoy!
Location
State NJ
County Camden
Area Gloucester Twp (20415)
Zoning RESID
Rooms
Other Rooms Living Room, Dining Room, Primary Bedroom, Bedroom 2, Bedroom 3, Kitchen
Interior
Interior Features Kitchen - Eat-In, Primary Bath(s), Pantry
Hot Water Natural Gas
Heating Forced Air
Cooling Central A/C
Flooring Carpet, Vinyl
Fireplaces Number 1
Fireplace Y
Heat Source Natural Gas
Laundry Main Floor
Exterior
Parking Features Inside Access
Garage Spaces 1.0
Water Access N
Roof Type Asphalt,Shingle
Accessibility None
Attached Garage 1
Total Parking Spaces 1
Garage Y
Building
Story 2
Sewer Public Sewer
Water Public
Architectural Style Colonial
Level or Stories 2
Additional Building Above Grade, Below Grade
New Construction N
Schools
Elementary Schools Blackwood E.S.
Middle Schools Charles W. Lewis M.S.
High Schools Highland H.S.
School District Black Horse Pike Regional Schools
Others
Senior Community No
Tax ID 15-12102-00028
Ownership Fee Simple
SqFt Source Assessor
Special Listing Condition Standard
Read Less Info
Want to know what your home might be worth? Contact us for a FREE valuation!

Our team is ready to help you sell your home for the highest possible price ASAP

Bought with Kimberly Baresciano • Keller Williams Realty - Cherry Hill
GET MORE INFORMATION
REALTOR® | License ID: 1111154







