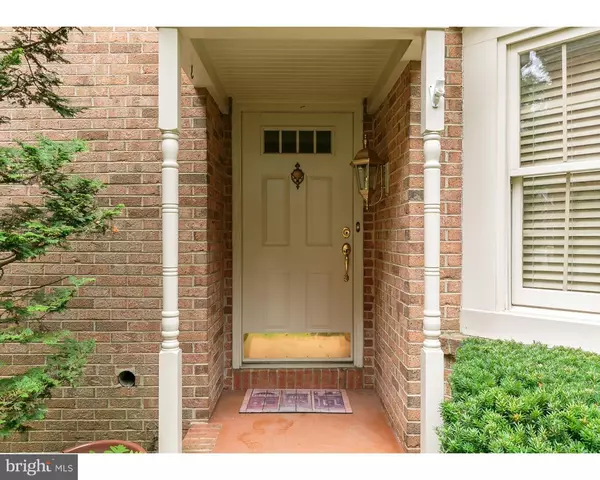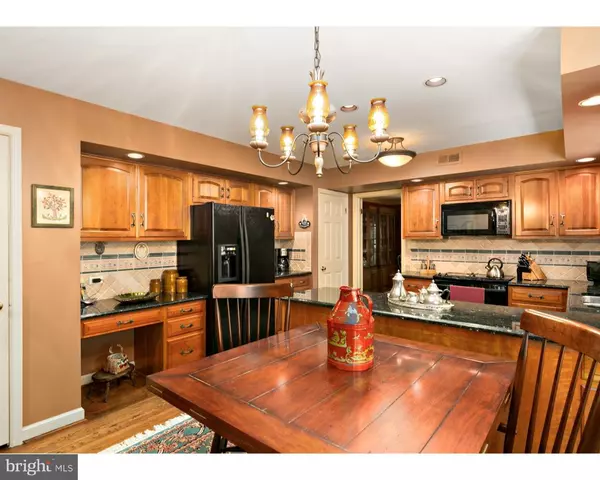$507,000
$599,000
15.4%For more information regarding the value of a property, please contact us for a free consultation.
3 Beds
3 Baths
2,535 SqFt
SOLD DATE : 09/29/2022
Key Details
Sold Price $507,000
Property Type Townhouse
Sub Type Interior Row/Townhouse
Listing Status Sold
Purchase Type For Sale
Square Footage 2,535 sqft
Price per Sqft $200
Subdivision Blason Woods
MLS Listing ID NJBL2029060
Sold Date 09/29/22
Style Colonial
Bedrooms 3
Full Baths 2
Half Baths 1
HOA Fees $560/mo
HOA Y/N Y
Abv Grd Liv Area 2,535
Originating Board BRIGHT
Year Built 1984
Annual Tax Amount $9,940
Tax Year 2020
Lot Size 6,534 Sqft
Acres 0.15
Property Description
Blason Woods fabulous end unit Home which backs to the woods! Street is like Colonial Williamsburg! Town dates to 1600's and Quakers! Large enough for a family, but also the right size for any buyer that wants an easy life style. Basement will make a great Recreation Room or just extra living space. Decorator Wallpaper throughout, all Decorator plumbing and lighting fixtures. New AC/Heat . The Exposure North/East - South/West Very economical! Don't miss out on this one of a kind beauty! Enter the foyer from the front door with slate floors and you immediately feel at home. The lovely kitchen to the right has Cherry Cabinets, Granite Counters, Large Pantry, Upgraded appliances, neutral stone backsplash and Natural Stone Floor. To the Left of the foyer is the Powder room with a unique Hand painted sink in the cherry vanity and Onyx floors. Wonderful Den/Office off the foyer that gives you extra living space (or bedroom on the main level if needed) has a Fireplace and hardwood floors. Large Living Room has a beautiful Fireplace surrounded by custom Built-in cabinets and bookcases, slider to the outside private patio that backs to the woods. Dining Room off the Kitchen and Living Room is wonderful for entertaining formal or informal gatherings. On the 2nd level there are three bedrooms to include the Master Suite - this room is an oasis for relaxing with a large sitting area that overlooks that backyard, fantastic walk-in closet with organizer and separate vanity to the entrance of the 4 piece Master Bathroom, separate shower, oversized soaking tub and more. The other two large bedrooms have great closet space and hardwood floors throughout. Laundry on the second level makes it convenient for all. A full basement that is ready to be finished and a one car garage finish off this wonderful home that is waiting for a new owner.
Location
State NJ
County Burlington
Area Moorestown Twp (20322)
Zoning RESID
Rooms
Other Rooms Living Room, Dining Room, Primary Bedroom, Bedroom 2, Bedroom 3, Kitchen, Family Room, Laundry, Other, Primary Bathroom
Basement Full, Unfinished, Drainage System
Interior
Interior Features Primary Bath(s), Kitchen - Island, Butlers Pantry, Ceiling Fan(s), Attic/House Fan, Dining Area
Hot Water Natural Gas
Heating Forced Air
Cooling Central A/C
Flooring Wood, Marble
Fireplaces Number 2
Fireplaces Type Brick
Equipment Cooktop
Fireplace Y
Appliance Cooktop
Heat Source Natural Gas
Laundry Upper Floor
Exterior
Exterior Feature Patio(s)
Parking Features Garage Door Opener
Garage Spaces 1.0
Utilities Available Cable TV
Water Access N
Roof Type Shingle
Accessibility None
Porch Patio(s)
Attached Garage 1
Total Parking Spaces 1
Garage Y
Building
Lot Description Cul-de-sac, Level, Trees/Wooded, Rear Yard, SideYard(s)
Story 2
Foundation Block
Sewer Public Sewer
Water Public
Architectural Style Colonial
Level or Stories 2
Additional Building Above Grade, Below Grade
New Construction N
Schools
High Schools Moorestown
School District Moorestown Township Public Schools
Others
Pets Allowed Y
HOA Fee Include Common Area Maintenance,Ext Bldg Maint,Lawn Maintenance,Snow Removal,Trash,Insurance
Senior Community No
Tax ID 22-02900-00002-C105
Ownership Fee Simple
SqFt Source Estimated
Security Features Security System
Special Listing Condition Standard
Pets Allowed Case by Case Basis
Read Less Info
Want to know what your home might be worth? Contact us for a FREE valuation!

Our team is ready to help you sell your home for the highest possible price ASAP

Bought with Kathryn B Supko • BHHS Fox & Roach-Moorestown
GET MORE INFORMATION

REALTOR® | License ID: 1111154







