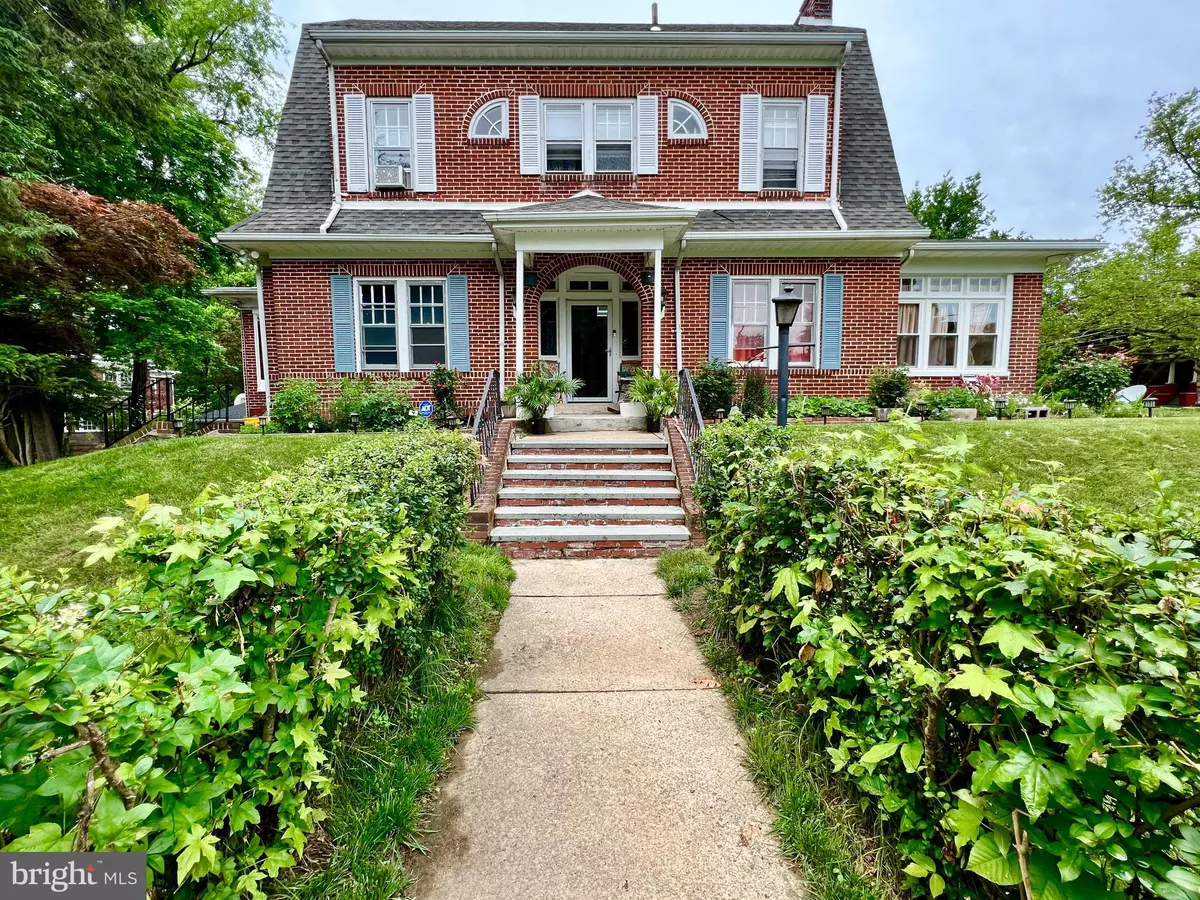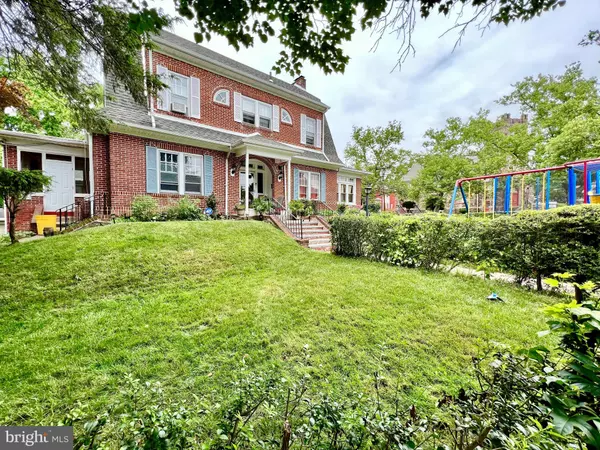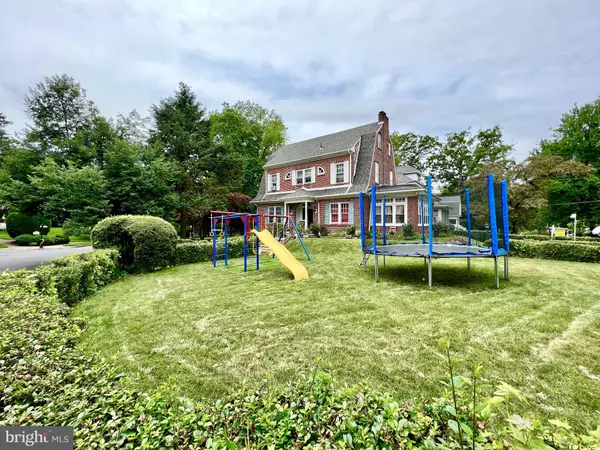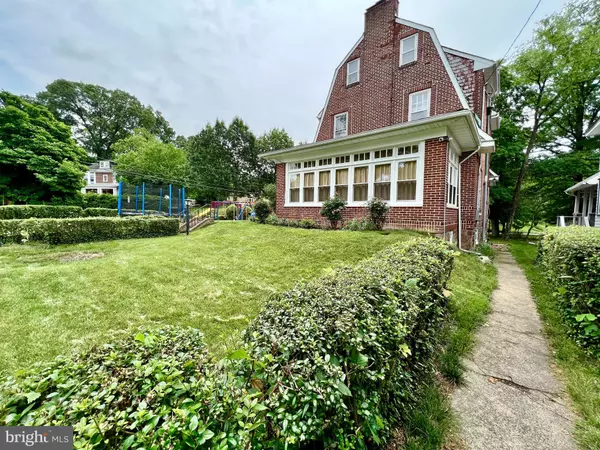$320,000
$289,900
10.4%For more information regarding the value of a property, please contact us for a free consultation.
5 Beds
3 Baths
1,860 SqFt
SOLD DATE : 09/07/2022
Key Details
Sold Price $320,000
Property Type Single Family Home
Sub Type Detached
Listing Status Sold
Purchase Type For Sale
Square Footage 1,860 sqft
Price per Sqft $172
Subdivision Hillcrest
MLS Listing ID NJME2018338
Sold Date 09/07/22
Style Colonial
Bedrooms 5
Full Baths 3
HOA Y/N N
Abv Grd Liv Area 1,860
Originating Board BRIGHT
Year Built 1920
Annual Tax Amount $9,212
Tax Year 2021
Lot Size 7,670 Sqft
Acres 0.18
Lot Dimensions 59.00 x 130.00
Property Description
Welcome Home to this beautiful center hall Colonial located on a corner lot with side entry garage! Enter through the foyer with detailed marble flooring, large open staircase with crown molding. Head into the large oversized living room and you will find the original hardwood flooring, wood burning brick fireplace with mantle and crown molding throughout. As you enter into the conservatory there are two sets of beautiful French doors. Plenty of natural sunlight fill this room with the wall of windows. A brick fireplace with mantle is the perfect focal point. The kitchen is gorgeous with the Corian countertop, soft closing cabinets and stainless steel appliances. The enormous island makes food prep easy. The detailed marble flooring continues throughout this room. The dining room with built -ins is a perfect place for family dinners. The enclosed porch is a quiet place to have your morning coffee. As you head upstairs you will notice the large/wide stairs. Each landing with beautiful windows and crown molding. Enter into the master suite with original hardwood floors, full master bath that continues with detailed marble flooring and walls. This level has two more generous size bedrooms with original hardwood flooring. The main bath with ceramic tile and a jetted tub make this level complete. Continue upstairs to bedrooms 4 and 5. These bedrooms are nice sized and continue with the original flooring. Head downstairs to the fully finished basement. The opportunities are endless, the main space is perfect for entertaining or family gatherings. The two finished rooms are great for a office and a play room. The third full bath with ceramic tile make this level complete. Schedule your tour today!!
Location
State NJ
County Mercer
Area Trenton City (21111)
Zoning RES
Direction East
Rooms
Other Rooms Primary Bedroom, Bedroom 2, Bedroom 3, Bedroom 4, Bedroom 5, Kitchen, Family Room, Foyer, Sun/Florida Room, Office, Bathroom 1, Bathroom 3, Bonus Room, Conservatory Room, Primary Bathroom
Basement Fully Finished, Walkout Level
Interior
Interior Features Chair Railings, Family Room Off Kitchen, Kitchen - Island, Upgraded Countertops, Wood Floors
Hot Water Natural Gas, 60+ Gallon Tank
Heating Baseboard - Hot Water
Cooling None
Flooring Marble, Hardwood
Fireplaces Number 2
Fireplaces Type Wood
Equipment Dishwasher, Refrigerator
Fireplace Y
Appliance Dishwasher, Refrigerator
Heat Source Natural Gas
Laundry Hookup, Basement
Exterior
Parking Features Garage - Side Entry, Basement Garage
Garage Spaces 1.0
Water Access N
Roof Type Shingle
Accessibility None
Attached Garage 1
Total Parking Spaces 1
Garage Y
Building
Story 3
Foundation Block
Sewer Public Sewer
Water Public
Architectural Style Colonial
Level or Stories 3
Additional Building Above Grade, Below Grade
New Construction N
Schools
School District Trenton Public Schools
Others
Senior Community No
Tax ID 11-34902-00001
Ownership Fee Simple
SqFt Source Assessor
Acceptable Financing FHA, Conventional, Cash, VA
Horse Property N
Listing Terms FHA, Conventional, Cash, VA
Financing FHA,Conventional,Cash,VA
Special Listing Condition Standard
Read Less Info
Want to know what your home might be worth? Contact us for a FREE valuation!

Our team is ready to help you sell your home for the highest possible price ASAP

Bought with Ian J Rossman • BHHS Fox & Roach-Mt Laurel
GET MORE INFORMATION
REALTOR® | License ID: 1111154







