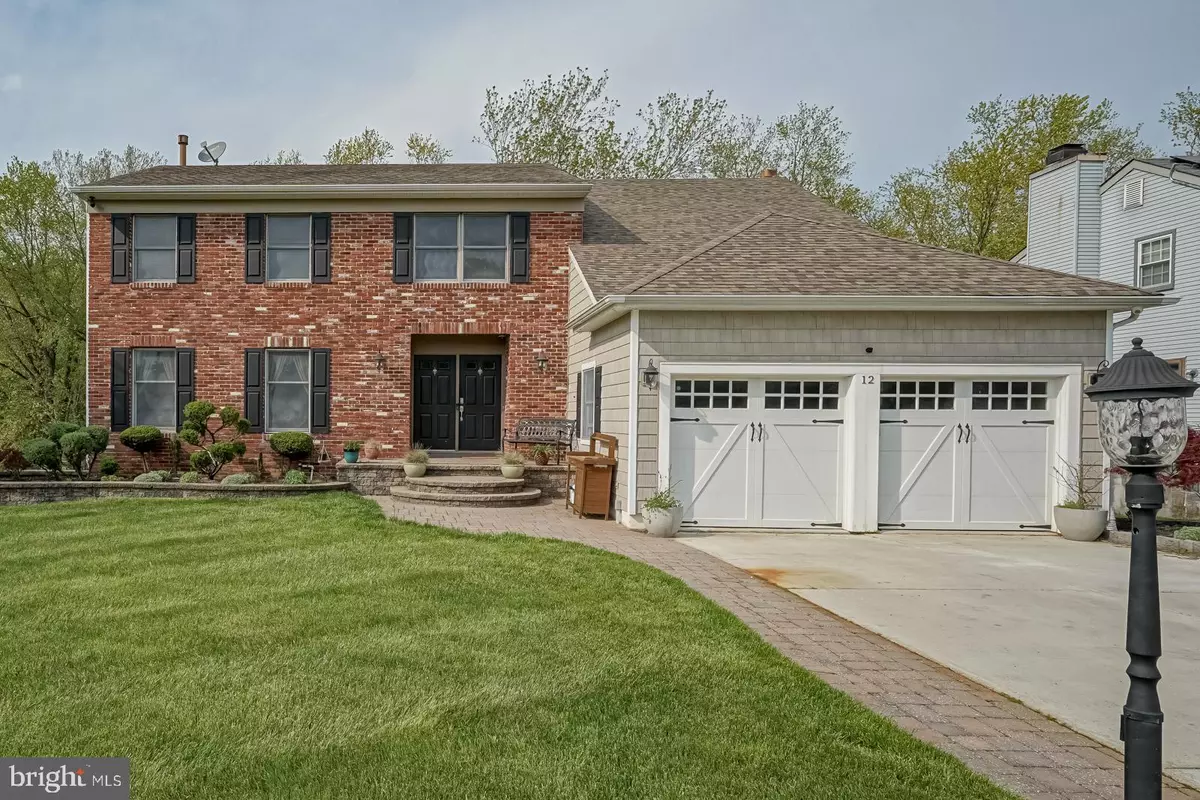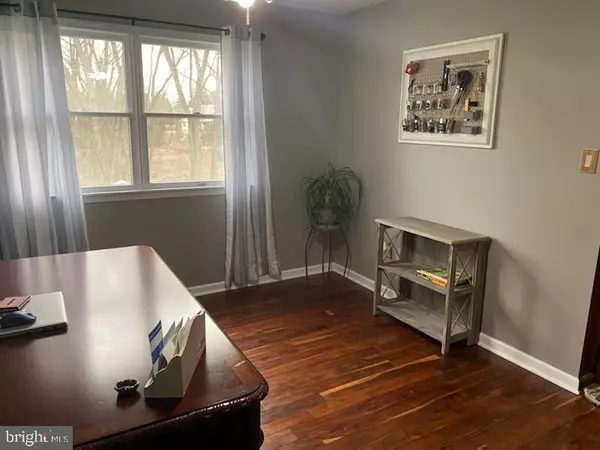$465,000
$465,000
For more information regarding the value of a property, please contact us for a free consultation.
4 Beds
3 Baths
3,462 SqFt
SOLD DATE : 07/30/2021
Key Details
Sold Price $465,000
Property Type Single Family Home
Sub Type Detached
Listing Status Sold
Purchase Type For Sale
Square Footage 3,462 sqft
Price per Sqft $134
Subdivision Spring Mill
MLS Listing ID NJGL274738
Sold Date 07/30/21
Style Colonial
Bedrooms 4
Full Baths 2
Half Baths 1
HOA Y/N N
Abv Grd Liv Area 2,662
Originating Board BRIGHT
Year Built 1989
Annual Tax Amount $11,567
Tax Year 2020
Lot Size 0.303 Acres
Acres 0.3
Lot Dimensions 80.00 x 165.00
Property Description
Located in the highly desired Spring Mills Development in Washington Twp, this beautifully maintained home offers many (very) recent updates! Attention to detail is evident when the owner thought about updating the home. Ready for its new owner, this lovely home features 4 bdr, 2.5 baths and a fully finished walk out basement. This home has so much to offer both inside and out. The exterior features a professionally landscaped yard with paver front porch and walkway, two car garage w new custom doors, and cedar shake siding and capping considered to be low or no maintenance. The Roof is 10 years old and the Air Conditioner is 5 years old! New Tankless Hot Water Heater! Smart phone operated sprinkler system! Nest Thermostat! Pull down attic w access through the garage. Once inside you are greeted by bright and airy expansive living room the leads you to the dining room currently being used as a home office. The updated kitchen has brand new stainless appliances, microwave, dishwasher, and granite countertops w stone backsplash. The expanded laundry room has a brand-new washer and dryer which are staying with the home. The family room leads to the trex deck perfect for outdoor entertaining. Or if you would prefer to sit inside by the fire and serve your guests their drinks from the wet bar. The homeowner took great care to update many items throughout the house. Most Interior Doors are brand new. Plus, there are touch pad alarms on doors and windows w contacts and motion detectors and it's hard not to notice several brand-new light fixtures throughout the house. Once on the second floor you are greeted w a double door that leads to extra large master bedroom. The master bedroom has it's own private trex balcony w sliding doors. The unusually long master closet offers plenty of custom storage PLUS it has a laundry chute!! You can't miss the brand-new master bath w a custom barn door, standalone shower, and separate soaking tub! The fully finished basement is approximately 800 sq feet w built in bar is bigger than most in the development and is a walk-out versus a half slab. This home is priced to sell. Owner has already closed on their next home, so a quick closing possible. Close to major highways, Route 42, Route 55, Atlantic City Expressway, NJ Turnpike and Route 295. Close to Philadelphia Airport, Train Station and Bus. Great shopping and restaurants. Please send preapproval or proof of funds prior to all showings.
Location
State NJ
County Gloucester
Area Washington Twp (20818)
Zoning PR1
Rooms
Other Rooms Great Room
Basement Fully Finished, Outside Entrance, Walkout Stairs
Interior
Hot Water Natural Gas, Tankless
Heating Forced Air
Cooling Attic Fan, Ceiling Fan(s), Central A/C
Flooring Hardwood, Ceramic Tile
Fireplaces Number 2
Fireplaces Type Gas/Propane, Wood
Furnishings No
Fireplace Y
Heat Source Natural Gas
Laundry Main Floor
Exterior
Garage Garage Door Opener, Garage - Front Entry
Garage Spaces 2.0
Fence Partially
Waterfront N
Water Access N
Roof Type Shingle
Accessibility None
Attached Garage 2
Total Parking Spaces 2
Garage Y
Building
Story 2
Sewer Public Sewer
Water Public
Architectural Style Colonial
Level or Stories 2
Additional Building Above Grade, Below Grade
New Construction N
Schools
Elementary Schools Wedgwood
Middle Schools Chestnut Ridge
High Schools Washington Township
School District Washington Township Public Schools
Others
Senior Community No
Tax ID 18-00199 03-00095
Ownership Fee Simple
SqFt Source Assessor
Security Features Exterior Cameras
Acceptable Financing Conventional, Cash, FHA, VA
Listing Terms Conventional, Cash, FHA, VA
Financing Conventional,Cash,FHA,VA
Special Listing Condition Standard
Read Less Info
Want to know what your home might be worth? Contact us for a FREE valuation!

Our team is ready to help you sell your home for the highest possible price ASAP

Bought with Mary Lou Lopresti • BHHS Fox & Roach-Mullica Hill South
GET MORE INFORMATION

REALTOR® | License ID: 1111154







