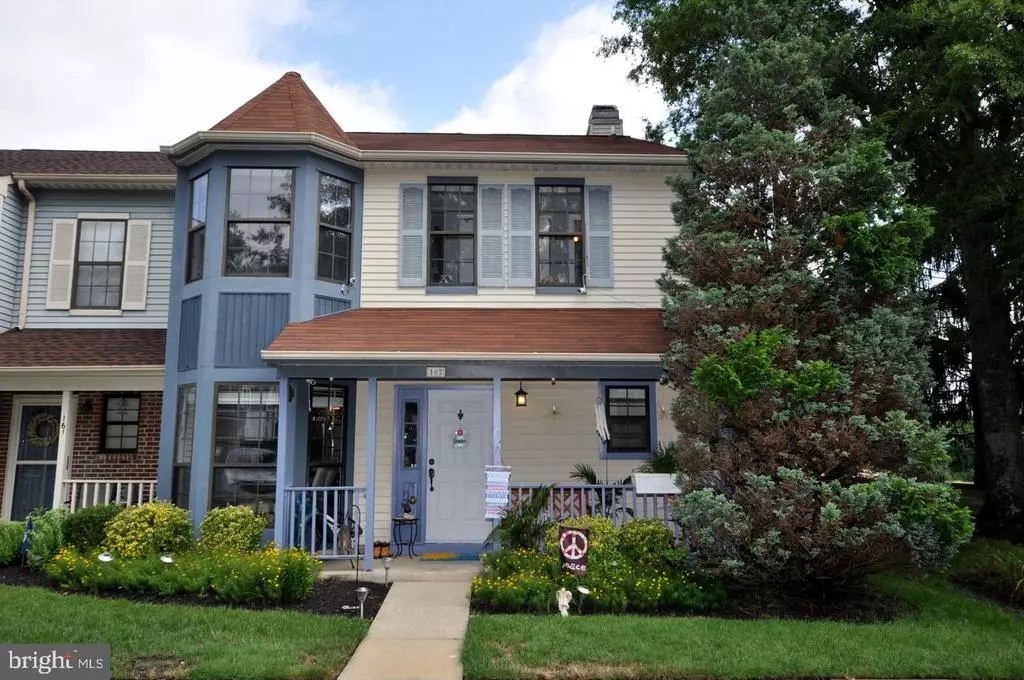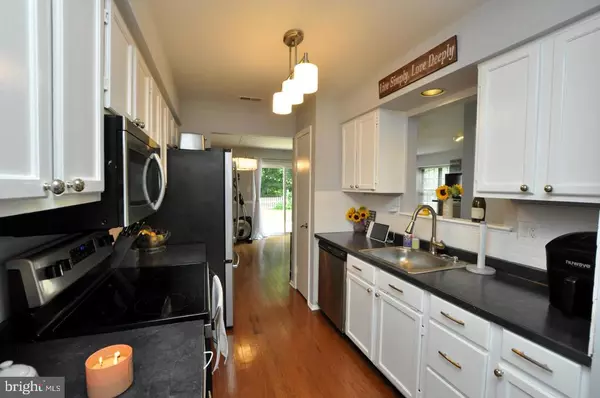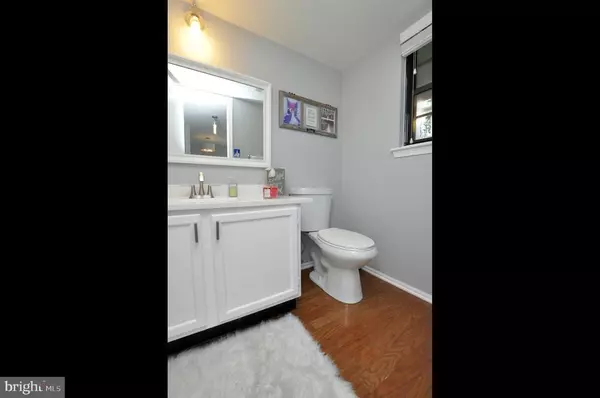$250,000
$249,900
For more information regarding the value of a property, please contact us for a free consultation.
3 Beds
3 Baths
1,656 SqFt
SOLD DATE : 09/03/2021
Key Details
Sold Price $250,000
Property Type Townhouse
Sub Type End of Row/Townhouse
Listing Status Sold
Purchase Type For Sale
Square Footage 1,656 sqft
Price per Sqft $150
Subdivision Reynard Run
MLS Listing ID NJBL2002936
Sold Date 09/03/21
Style Traditional
Bedrooms 3
Full Baths 2
Half Baths 1
HOA Fees $140/mo
HOA Y/N Y
Abv Grd Liv Area 1,656
Originating Board BRIGHT
Year Built 1988
Annual Tax Amount $6,410
Tax Year 2020
Lot Size 1,872 Sqft
Acres 0.04
Lot Dimensions 24.00 x 78.00
Property Description
No More Showings. Offer has been accepted. Welcome Home! This end unit 3 bedroom 2.5 bathroom townhouse is located in the desirable and quaint community of Reynard Run, Marlton NJ. 162 Crown Prince Drive has perfect curb appeal, with a front porch waiting for you to enjoy your morning coffee. Inside you will notice the entire home has been freshly painted, filled with upgraded light fixtures, and 3 renovated bathrooms that include a master bathroom on suite with a garden tub and separate renovated shower. This kitchen is light and bright with stainless steel appliances. Open concept dining and living room area that feels light and airy in the daytime with a fireplace to cozy up with those you love in the evening. As you exit the brand new patio doors, you will have views of a luscious, vast wooded lot that is fully fenced in for those who have furbabies. Excellent School District! Come see just how swanky this modern day home will make you feel! This home will not last long, all you need to do is move right in and enjoy life! CONTINGENT on seller finding suitable housing
Location
State NJ
County Burlington
Area Evesham Twp (20313)
Zoning MF
Rooms
Other Rooms Dining Room, Kitchen, Family Room, Laundry
Interior
Hot Water Electric
Cooling Central A/C
Flooring Vinyl, Carpet, Wood
Fireplaces Number 1
Fireplaces Type Wood
Equipment Stainless Steel Appliances, Disposal, Dishwasher, Refrigerator, Stove, Built-In Microwave
Furnishings No
Fireplace Y
Appliance Stainless Steel Appliances, Disposal, Dishwasher, Refrigerator, Stove, Built-In Microwave
Heat Source Electric
Laundry Main Floor
Exterior
Amenities Available Tennis Courts, Basketball Courts, Tot Lots/Playground
Water Access N
Roof Type Shingle
Accessibility None
Garage N
Building
Story 2
Sewer Public Sewer
Water Public
Architectural Style Traditional
Level or Stories 2
Additional Building Above Grade, Below Grade
Structure Type Dry Wall
New Construction N
Schools
Elementary Schools Demasi
Middle Schools Marlton Middle M.S.
High Schools Cherokee H.S.
School District Evesham Township
Others
Pets Allowed Y
HOA Fee Include Trash,Snow Removal,Lawn Care Front,Lawn Care Side
Senior Community No
Tax ID 13-00011 14-00001
Ownership Fee Simple
SqFt Source Assessor
Security Features Surveillance Sys
Acceptable Financing Cash, Conventional, FHA, VA
Horse Property N
Listing Terms Cash, Conventional, FHA, VA
Financing Cash,Conventional,FHA,VA
Special Listing Condition Standard
Pets Allowed Dogs OK, Cats OK
Read Less Info
Want to know what your home might be worth? Contact us for a FREE valuation!

Our team is ready to help you sell your home for the highest possible price ASAP

Bought with Rachel Romano • EXP Realty, LLC
GET MORE INFORMATION
REALTOR® | License ID: 1111154







