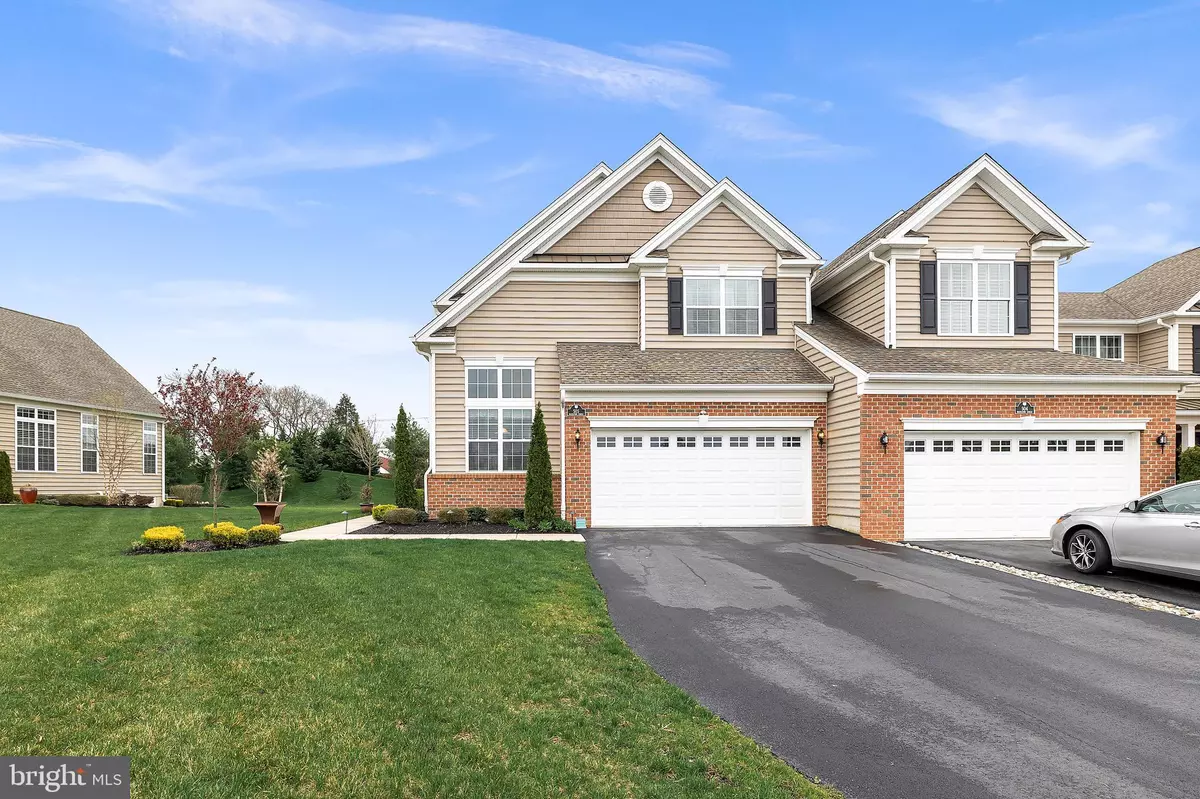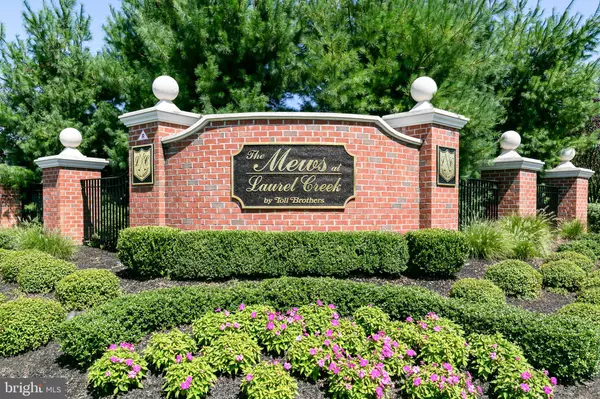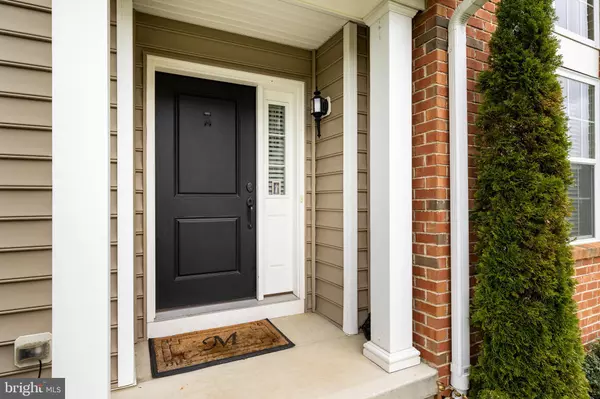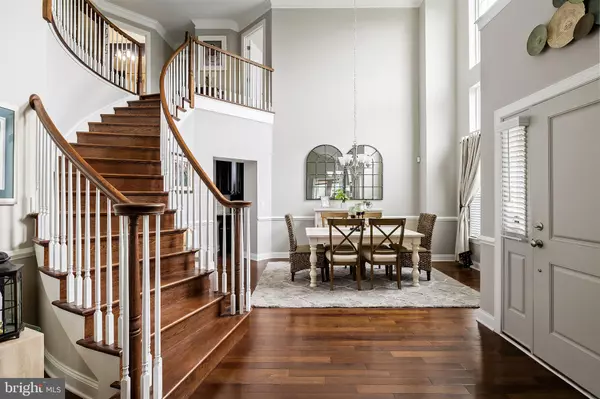$650,000
$664,900
2.2%For more information regarding the value of a property, please contact us for a free consultation.
3 Beds
3 Baths
3,053 SqFt
SOLD DATE : 09/24/2021
Key Details
Sold Price $650,000
Property Type Townhouse
Sub Type End of Row/Townhouse
Listing Status Sold
Purchase Type For Sale
Square Footage 3,053 sqft
Price per Sqft $212
Subdivision None Available
MLS Listing ID NJBL395480
Sold Date 09/24/21
Style Carriage House
Bedrooms 3
Full Baths 2
Half Baths 1
HOA Fees $443/mo
HOA Y/N Y
Abv Grd Liv Area 3,053
Originating Board BRIGHT
Year Built 2018
Annual Tax Amount $13,438
Tax Year 2020
Lot Dimensions 0.00 x 0.00
Property Description
Sellers are very motivated. They are moving out of the area. Bring all offers. You will find this beauty at The Mews at Laurel Creek a 55+ community. Almost new and pristine condition, you get to take advantage of all the upgrades the owner put into this home. From the moment you walk in you will be in love. Property features formal living and dining rooms, cathedral ceilings, an all season room, lots of sunlight and access to rear brick patio. Eat in kitchen with tiled backsplash, granite countertops, double wall oven, breakfast bar. Main bedroom has a full bath and walk in closets. Half bath and laundry make up the first floor. Two story foyer and grand staircase. Up stairs, loft area can be used as an office, two good size bedrooms and a full bath all on second floor. End unit, two car garage, the lot is private and backs to trees so you can sit and enjoy nature. Full basement is huge with so many possibilities for additional living space. Great location and community. What a wonderful place to call home. Call for your personal tour today.
Location
State NJ
County Burlington
Area Moorestown Twp (20322)
Zoning RES
Rooms
Other Rooms Living Room, Dining Room, Primary Bedroom, Bedroom 2, Bedroom 3, Kitchen, Family Room, Sun/Florida Room, Loft, Bathroom 2, Primary Bathroom, Half Bath
Basement Unfinished
Main Level Bedrooms 1
Interior
Interior Features Carpet, Ceiling Fan(s), Curved Staircase, Dining Area, Entry Level Bedroom, Floor Plan - Open, Formal/Separate Dining Room, Kitchen - Eat-In, Kitchen - Island, Primary Bath(s), Recessed Lighting, Stall Shower, Tub Shower, Walk-in Closet(s), Window Treatments, Wood Floors
Hot Water Natural Gas
Heating Forced Air
Cooling Central A/C, Ceiling Fan(s)
Heat Source Natural Gas
Exterior
Parking Features Garage - Front Entry, Inside Access
Garage Spaces 2.0
Amenities Available Bike Trail, Club House, Common Grounds, Community Center, Exercise Room, Fitness Center, Game Room, Jog/Walk Path, Hot tub, Meeting Room, Party Room, Golf Course Membership Available, Pool - Outdoor
Water Access N
Accessibility None
Attached Garage 2
Total Parking Spaces 2
Garage Y
Building
Story 2
Sewer Public Sewer
Water Public
Architectural Style Carriage House
Level or Stories 2
Additional Building Above Grade, Below Grade
New Construction N
Schools
School District Moorestown Township Public Schools
Others
HOA Fee Include All Ground Fee,Common Area Maintenance,Ext Bldg Maint,Health Club,Lawn Care Front,Lawn Care Rear,Lawn Care Side,Lawn Maintenance,Pool(s),Recreation Facility,Snow Removal,Trash,Insurance
Senior Community Yes
Age Restriction 55
Tax ID 22-09103-00075
Ownership Condominium
Special Listing Condition Standard
Read Less Info
Want to know what your home might be worth? Contact us for a FREE valuation!

Our team is ready to help you sell your home for the highest possible price ASAP

Bought with Antonina H Batten • Keller Williams Realty - Cherry Hill
GET MORE INFORMATION

REALTOR® | License ID: 1111154







