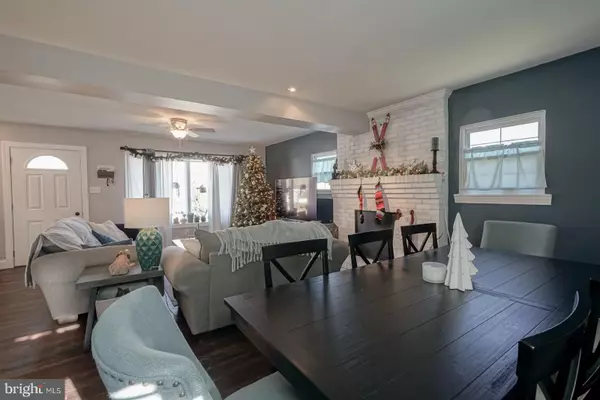$181,000
$184,500
1.9%For more information regarding the value of a property, please contact us for a free consultation.
3 Beds
2 Baths
1,394 SqFt
SOLD DATE : 02/19/2021
Key Details
Sold Price $181,000
Property Type Single Family Home
Sub Type Detached
Listing Status Sold
Purchase Type For Sale
Square Footage 1,394 sqft
Price per Sqft $129
Subdivision Valley Park
MLS Listing ID NJSA140532
Sold Date 02/19/21
Style Cape Cod
Bedrooms 3
Full Baths 2
HOA Y/N N
Abv Grd Liv Area 1,394
Originating Board BRIGHT
Year Built 1954
Annual Tax Amount $6,052
Tax Year 2020
Lot Size 7,700 Sqft
Acres 0.18
Lot Dimensions 70.00 x 110.00
Property Description
Updated, clean and uncluttered is the way to describe this 3 bed 2 bath, cape cod in the Valley Park section of Pennsville, boasting of no flood insurance required for your loan. You will love all the newer flooring throughout the home and the beautiful Roman two panel doors and white baseboards. The kitchen includes all appliances (gas cooking), recessed lighting, gleaming white cabinets w/satin nickle hardware, granite countertops, and attractive subway tile back splash. The open floor plan does not separate the cook from the guests! The living room with large bow window allows for plenty of natural sunlight which is open to the dining area for utilizing space, There is one bedroom on the first floor and a updated full bath. Ascend the stairway and you will be pleasantly surprised by the spaciousness of the two bedrooms on the second floor with full bath and laundry area. Ample closet space throughout the home, gas heat, central air, and replacement windows are pluses to mention. Maintenance free exterior and the backyard is open and spacious and is the perfect spot for post-Covid picnic/gatherings. Property qualifies for USDA financing so no money down financing could be utilized. This home is close to all major travel arteries of 295, NJ turnpike, and area bridges. This home does not disappoint...come see for yourself.
Location
State NJ
County Salem
Area Pennsville Twp (21709)
Zoning 02
Rooms
Other Rooms Primary Bedroom, Bedroom 2, Bedroom 3
Main Level Bedrooms 1
Interior
Interior Features Combination Dining/Living, Kitchen - Galley, Ceiling Fan(s), Attic, Entry Level Bedroom, Floor Plan - Open
Hot Water Natural Gas
Heating Forced Air
Cooling Central A/C, Ceiling Fan(s), Attic Fan
Flooring Laminated, Ceramic Tile, Carpet
Fireplaces Type Brick, Mantel(s), Non-Functioning
Equipment Stove, Built-In Microwave, Dishwasher, Refrigerator, Washer, Dryer
Fireplace Y
Window Features Double Hung,Replacement,Bay/Bow
Appliance Stove, Built-In Microwave, Dishwasher, Refrigerator, Washer, Dryer
Heat Source Natural Gas
Laundry Upper Floor
Exterior
Garage Spaces 4.0
Utilities Available Cable TV
Water Access N
Roof Type Architectural Shingle
Accessibility None
Total Parking Spaces 4
Garage N
Building
Story 1.5
Foundation Crawl Space
Sewer Public Sewer
Water Public
Architectural Style Cape Cod
Level or Stories 1.5
Additional Building Above Grade, Below Grade
Structure Type Dry Wall
New Construction N
Schools
Middle Schools Pennsville M.S.
High Schools Pennsville Memorial H.S.
School District Pennsville Township Public Schools
Others
Senior Community No
Tax ID 09-04106-00006
Ownership Fee Simple
SqFt Source Assessor
Acceptable Financing Cash, Conventional, FHA, VA, USDA
Listing Terms Cash, Conventional, FHA, VA, USDA
Financing Cash,Conventional,FHA,VA,USDA
Special Listing Condition Standard
Read Less Info
Want to know what your home might be worth? Contact us for a FREE valuation!

Our team is ready to help you sell your home for the highest possible price ASAP

Bought with Carol M. Smith • Mahoney Realty Pennsville, LLC
GET MORE INFORMATION
REALTOR® | License ID: 1111154







