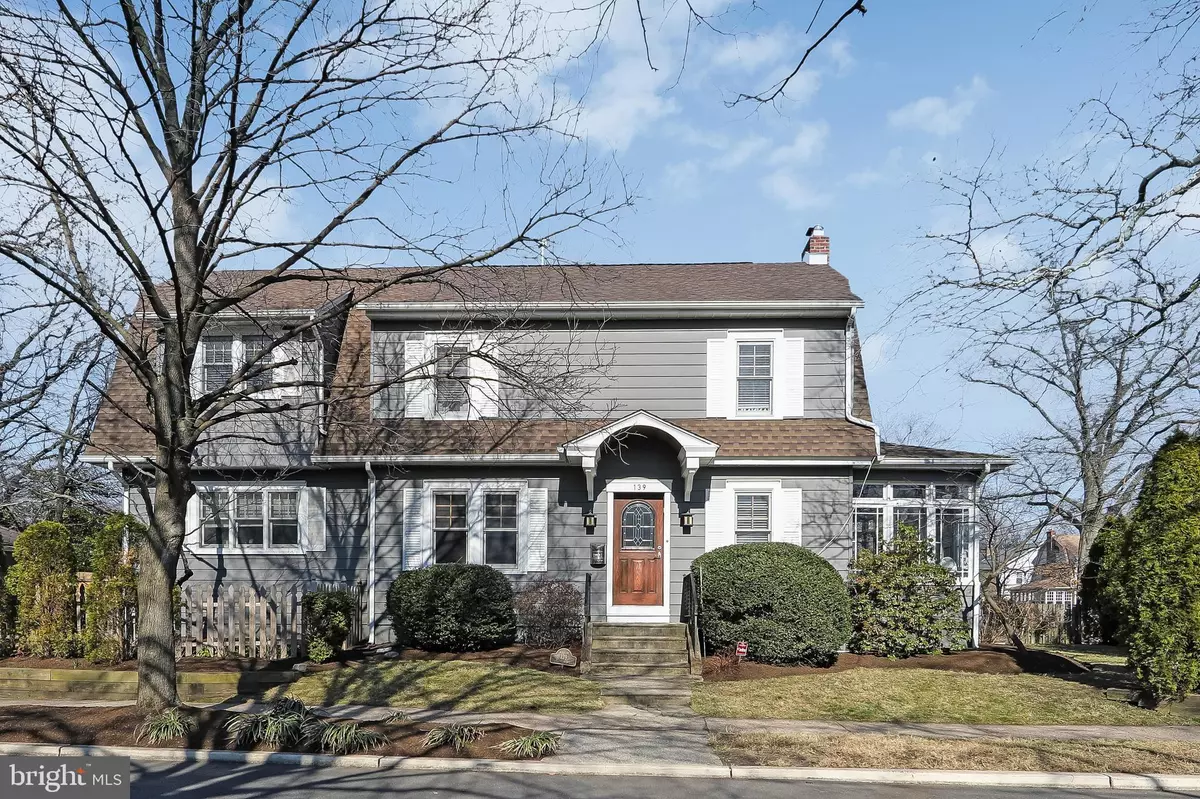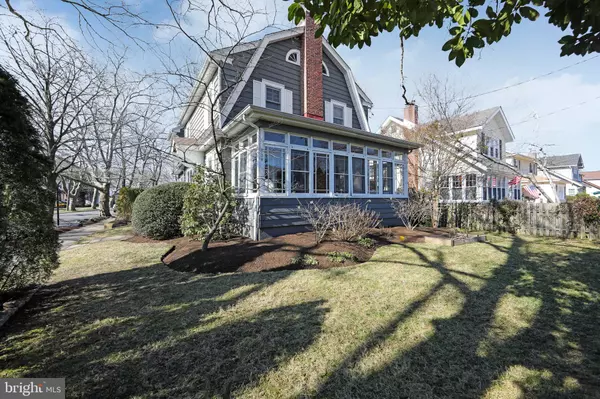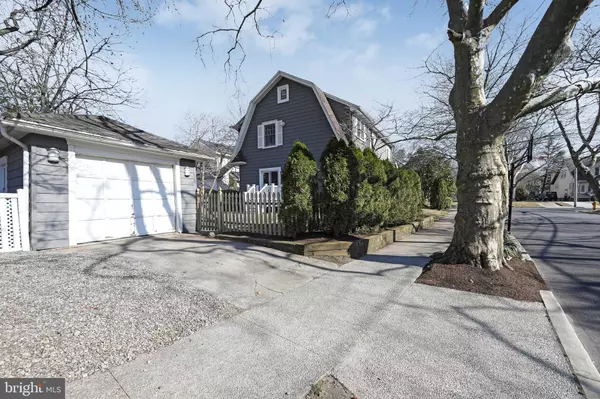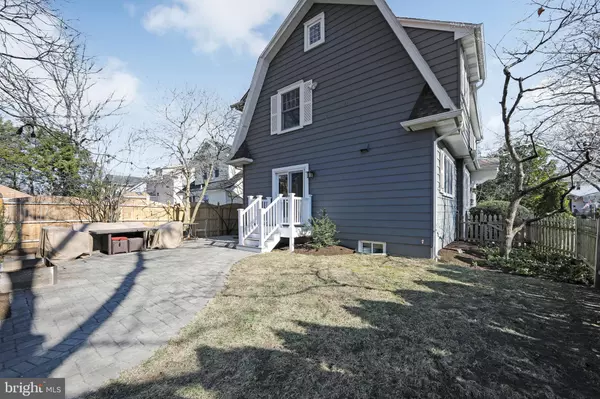$774,000
$729,000
6.2%For more information regarding the value of a property, please contact us for a free consultation.
4 Beds
3 Baths
2,144 SqFt
SOLD DATE : 07/08/2022
Key Details
Sold Price $774,000
Property Type Single Family Home
Sub Type Detached
Listing Status Sold
Purchase Type For Sale
Square Footage 2,144 sqft
Price per Sqft $361
Subdivision Estates
MLS Listing ID NJCD2020570
Sold Date 07/08/22
Style Colonial
Bedrooms 4
Full Baths 2
Half Baths 1
HOA Y/N N
Abv Grd Liv Area 2,144
Originating Board BRIGHT
Year Built 1929
Annual Tax Amount $14,019
Tax Year 2020
Lot Size 6,251 Sqft
Acres 0.14
Lot Dimensions 125.00 x 50.00
Property Description
Coming soon is this beautiful home in the Estates neighborhood of Haddonfield. This four bedroom, two and one half bath house has exactly what you've been looking for. When you walk in the front door you can feel the warmth of the house! Walk into the living room and notice the wood burning fireplace and the openness to the dining room. To the right is the sunroom. This room has three sides of windows and an exposed brick chimney. This is the perfect spot for an exercise room, playroom or even a home office! There are beautiful, original hardwood floors throughout most of the house, The dining room leads right into the kitchen. This recently renovated kitchen is a chef's dream space! There's gorgeous white cabinetry, stainless steel appliances, soapstone counter tops and a large farmhouse sink. There's a large island with seating and this also gives you plenty of additional workspace. The kitchen is open to the family room making it so nice for entertaining and watching kids while cooking. The large family room has a slider door to the backyard and the new paver patio. There is a study nook just off the family room with a built-in counter for kids to pull up stools and work. Close enough so you can monitor if needed. The powder room and a coat closet finished off this level. Upstairs there are three good sized bedrooms on one side of the hall and a primary ensuite on the other. The primary bedroom has a large walk-in closet with organizers and a bathroom with a great sized stall shower. The laundry is also perfectly located on this level too! The third-floor walkup has enormous storage space. The basement has a large play space area finished off and plenty of storage in the new section. The fully fenced in backyard offers newly created paved patio space for summer dining and entertaining. There's beautiful mature landscaping to provide beautiful views in the spring and summer. The one car garage has great storage as well. This home is located in a quiet neighborhood close to great restaurants, the PATCO station to Philly, and downtown Haddonfield. Come and see it for yourself!
Location
State NJ
County Camden
Area Haddonfield Boro (20417)
Zoning RES
Rooms
Other Rooms Living Room, Dining Room, Primary Bedroom, Bedroom 2, Bedroom 3, Kitchen, Family Room, Basement, Bedroom 1, Sun/Florida Room, Laundry, Other, Bathroom 1, Attic, Primary Bathroom
Basement Full, Drainage System
Interior
Interior Features Kitchen - Island, Ceiling Fan(s), Stall Shower, Kitchen - Eat-In
Hot Water Natural Gas
Heating Forced Air
Cooling Central A/C
Flooring Wood, Tile/Brick
Fireplaces Number 1
Fireplaces Type Brick
Fireplace Y
Window Features Replacement
Heat Source Natural Gas
Laundry Upper Floor
Exterior
Exterior Feature Patio(s)
Parking Features Other
Garage Spaces 3.0
Fence Wood, Partially
Water Access N
Roof Type Pitched
Accessibility None
Porch Patio(s)
Total Parking Spaces 3
Garage Y
Building
Lot Description Corner
Story 2
Foundation Block
Sewer Public Sewer
Water Public
Architectural Style Colonial
Level or Stories 2
Additional Building Above Grade, Below Grade
New Construction N
Schools
Elementary Schools J. Fithian Tatem E.S.
Middle Schools Middle M.S.
High Schools Haddonfield Memorial H.S.
School District Haddonfield Borough Public Schools
Others
Senior Community No
Tax ID 17-00011 17-00003 01
Ownership Fee Simple
SqFt Source Assessor
Acceptable Financing Conventional, Cash, VA
Listing Terms Conventional, Cash, VA
Financing Conventional,Cash,VA
Special Listing Condition Standard
Read Less Info
Want to know what your home might be worth? Contact us for a FREE valuation!

Our team is ready to help you sell your home for the highest possible price ASAP

Bought with Stephanie Campise • RE/MAX ONE Realty
GET MORE INFORMATION
REALTOR® | License ID: 1111154







