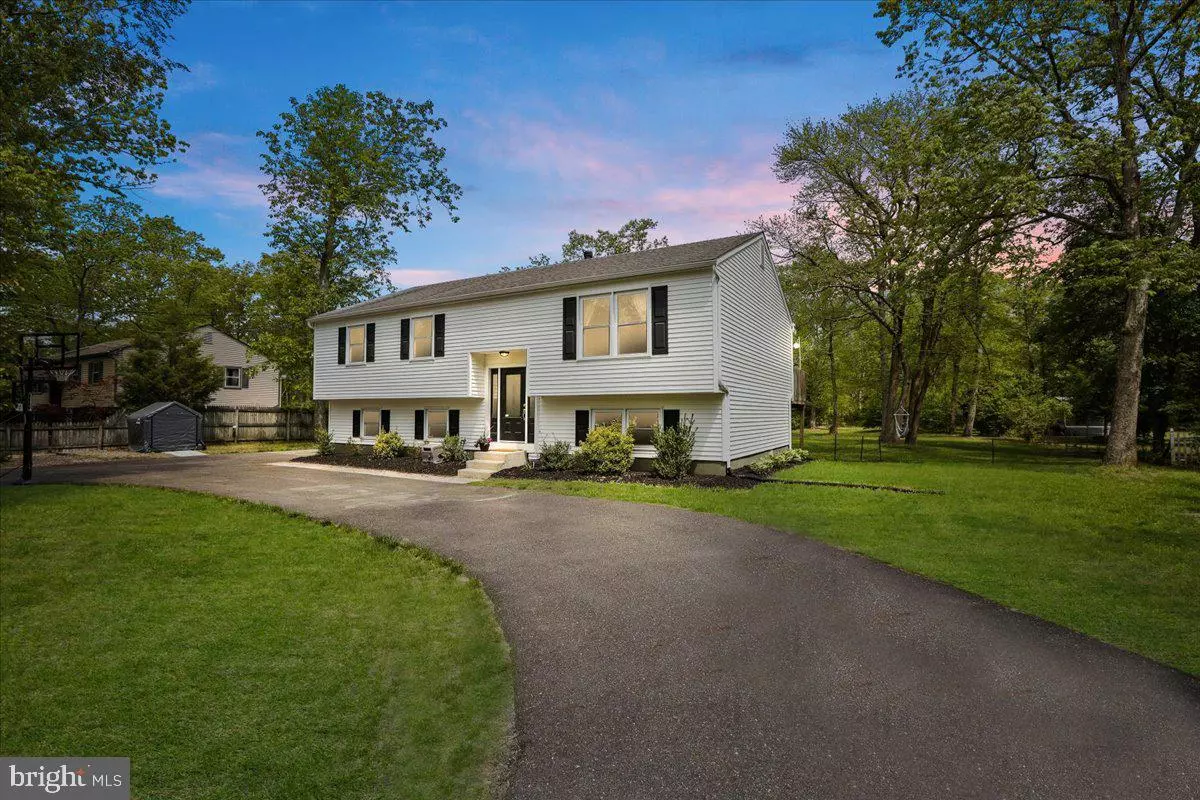$440,000
$424,900
3.6%For more information regarding the value of a property, please contact us for a free consultation.
4 Beds
2 Baths
2,328 SqFt
SOLD DATE : 06/29/2022
Key Details
Sold Price $440,000
Property Type Single Family Home
Sub Type Detached
Listing Status Sold
Purchase Type For Sale
Square Footage 2,328 sqft
Price per Sqft $189
Subdivision None Available
MLS Listing ID NJBL2025752
Sold Date 06/29/22
Style Colonial,Bi-level
Bedrooms 4
Full Baths 2
HOA Y/N N
Abv Grd Liv Area 2,328
Originating Board BRIGHT
Year Built 1978
Annual Tax Amount $7,239
Tax Year 2021
Lot Size 1.000 Acres
Acres 1.0
Lot Dimensions 0.00 x 0.00
Property Description
Feast your eyes on this SUPERB home that checks off all your musts and wants! This remodeled Tabernacle gem situated on 1 acre is located in a quiet neighborhood and features a circular driveway, overflow parking, and a fully fenced backyard with oversized Detached Garage w/workspace & storage area. The property was fully remodeled in 2018 and showcases a newer Roof, HVAC, Hot Water Heater, Well Pump, Appliances, Wood Floors on main & lower level, AND all new finishings. With 4 wonderful sized Bedrooms including the Primary Bedroom with ensuite Bathroom, the flow of the home is so perfect. The main floor Living Room is open concept to the Dining Room and Kitchen that SHINES featuring black stainless appliances, gorgeous stone countertops, and bright white soft close cabinetry. You'll adore how the center island that seats 4 so perfectly connects the three spaces and makes it all feel so welcoming! The lower level of the home is a cozy connected space as well with a large Family room and an oversized Laundry Room/Mudroom/Drop-Zone to fit all your needs! The location of this home is amazing and offers wonderful accessibility to the Joint Base within 30 minutes, and shore points/Philadelphia in about 40 mins. Have a high school aged Icing on the cake, Sellers are providing a 1 year home warranty to Buyer at settlement AND they can accomodate a quick closing! Come visit the Open House on Saturday 6/28 from 11-1.
Location
State NJ
County Burlington
Area Tabernacle Twp (20335)
Zoning RES
Rooms
Other Rooms Dining Room, Primary Bedroom, Bedroom 2, Bedroom 3, Bedroom 4, Kitchen, Family Room, Laundry, Bathroom 2, Attic, Primary Bathroom
Main Level Bedrooms 3
Interior
Interior Features Attic, Ceiling Fan(s), Combination Kitchen/Dining, Family Room Off Kitchen, Primary Bath(s), Upgraded Countertops, Walk-in Closet(s), Wood Floors, Combination Kitchen/Living, Dining Area, Kitchen - Eat-In, Recessed Lighting, Tub Shower
Hot Water Natural Gas
Heating Central, Forced Air
Cooling Central A/C
Flooring Engineered Wood
Equipment Dishwasher, Dryer, Microwave, Refrigerator, Washer, Water Heater, Oven/Range - Gas
Furnishings No
Fireplace N
Appliance Dishwasher, Dryer, Microwave, Refrigerator, Washer, Water Heater, Oven/Range - Gas
Heat Source Natural Gas
Laundry Lower Floor
Exterior
Exterior Feature Deck(s), Patio(s)
Parking Features Garage - Front Entry, Garage Door Opener, Oversized, Additional Storage Area
Garage Spaces 5.0
Fence Wire, Fully
Water Access N
Roof Type Shingle
Accessibility None
Porch Deck(s), Patio(s)
Total Parking Spaces 5
Garage Y
Building
Lot Description Backs to Trees, Front Yard, Landscaping, Partly Wooded, Private, Rear Yard
Story 2
Foundation Block
Sewer Private Sewer, Septic Exists
Water Private, Well
Architectural Style Colonial, Bi-level
Level or Stories 2
Additional Building Above Grade, Below Grade
Structure Type Dry Wall
New Construction N
Schools
Elementary Schools Tabernacle E.S.
Middle Schools Kenneth R Olson
High Schools Seneca H.S.
School District Tabernacle Township Public Schools
Others
Senior Community No
Tax ID 35-00321-00010 04
Ownership Fee Simple
SqFt Source Assessor
Acceptable Financing Cash, Conventional, FHA, VA
Horse Property N
Listing Terms Cash, Conventional, FHA, VA
Financing Cash,Conventional,FHA,VA
Special Listing Condition Standard
Read Less Info
Want to know what your home might be worth? Contact us for a FREE valuation!

Our team is ready to help you sell your home for the highest possible price ASAP

Bought with Rhonda L Golub • Redfin
GET MORE INFORMATION

REALTOR® | License ID: 1111154







