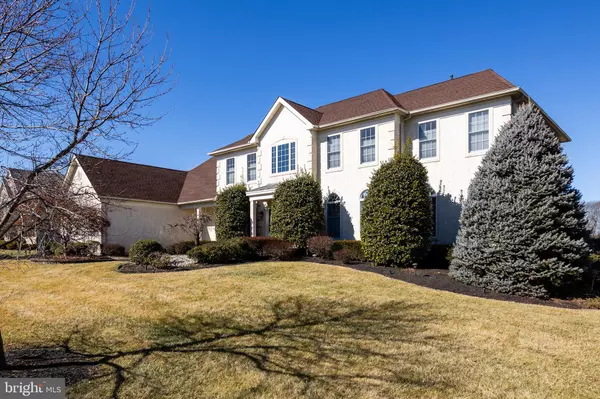$1,220,000
$1,250,000
2.4%For more information regarding the value of a property, please contact us for a free consultation.
5 Beds
6 Baths
5,510 SqFt
SOLD DATE : 06/16/2022
Key Details
Sold Price $1,220,000
Property Type Single Family Home
Sub Type Detached
Listing Status Sold
Purchase Type For Sale
Square Footage 5,510 sqft
Price per Sqft $221
Subdivision Laurel Creek Estates
MLS Listing ID NJBL2018748
Sold Date 06/16/22
Style Traditional,Contemporary
Bedrooms 5
Full Baths 5
Half Baths 1
HOA Y/N N
Abv Grd Liv Area 5,510
Originating Board BRIGHT
Year Built 2001
Annual Tax Amount $21,759
Tax Year 2021
Lot Size 0.526 Acres
Acres 0.53
Lot Dimensions 145.00 x 158.00
Property Description
Luxury living and breathtaking views awaits you with this estate-caliber 5 bedroom ensuite residence located on the 15th fairway of Laurel Creek Golf Course offering an open floor plan, over 5,500 square-feet of living space, professionally landscaped grounds, two tiered paver patio and a side-entry three-car garage. The grande two story foyer greets you with a spiral staircase and marble flooring. The formal living room adjoins the conservatory offering panoramic views of the golf course. While the conservatory is currently being used as a home office it can easily be converted to a game room, play room or expansive Bar. The formal dining room has decorative columns, trey ceiling and wainscoting conveniently located between the living room, family room and kitchen. One of the home’s most notable spaces is the sunken family room with fireplace offering a relaxed environment where family and friends can gather for holidays with walls of windows overlooking the golf course. A fabulous gourmet kitchen includes a large center island with breakfast area adjoining the morning room. The morning room is perfect for a play area or sunroom that is filled with abundant natural light overlooking the beautiful backyard and golf course. The study, laundry room & powder room complete the 1st floor. Upstairs includes five bedrooms, all with their own baths. The owner’s suite features a sitting room, enormous walk-in closet, oversized shower & Jacuzzi. The additional four bedroom en suites are spacious with generous size closets. Take particular note of the fifth bedroom which could be used as in-law suite with two walk in closets. Return to the main level via the rear staircase to the kitchen area and head down to the expansive lower level with immense space that can easily be finished as a theatre, gym and game rooms for additional living space. Beyond the interior of the home, life on Laurel Creek Golf Course can be further enjoyed on the spacious two-tiered paver patio. Additional highlights include roof (2016), hot water heater (2017) recently installed garage doors and side door, 3 zones HVAC, exterior landscaped lighting and sprinkler system. Blue Ribbon Schools, conveniently located to major roadways with easy access to the Philadelphia, Princeton & NYC metro areas. An impressive Estate Home that will please any golf enthusiast!
Location
State NJ
County Burlington
Area Moorestown Twp (20322)
Zoning RESD
Rooms
Other Rooms Living Room, Dining Room, Primary Bedroom, Bedroom 2, Bedroom 3, Bedroom 4, Kitchen, Game Room, Family Room, Study, Solarium, Conservatory Room
Basement Full, Unfinished
Interior
Hot Water Natural Gas
Heating Forced Air
Cooling Central A/C
Fireplace Y
Heat Source Natural Gas
Exterior
Parking Features Garage - Side Entry, Oversized
Garage Spaces 7.0
Utilities Available Cable TV, Phone
Water Access N
Accessibility None
Attached Garage 3
Total Parking Spaces 7
Garage Y
Building
Story 2
Foundation Concrete Perimeter
Sewer Public Sewer
Water Public
Architectural Style Traditional, Contemporary
Level or Stories 2
Additional Building Above Grade, Below Grade
New Construction N
Schools
Elementary Schools Moorestown
Middle Schools Moorestown Upper
High Schools Moorestown H.S.
School District Moorestown Township Public Schools
Others
Pets Allowed Y
Senior Community No
Tax ID 22-09101-00012
Ownership Fee Simple
SqFt Source Assessor
Acceptable Financing Cash, Conventional
Horse Property N
Listing Terms Cash, Conventional
Financing Cash,Conventional
Special Listing Condition Standard
Pets Allowed No Pet Restrictions
Read Less Info
Want to know what your home might be worth? Contact us for a FREE valuation!

Our team is ready to help you sell your home for the highest possible price ASAP

Bought with Shawn M Warman • Realty One Group Restore - Collegeville
GET MORE INFORMATION

REALTOR® | License ID: 1111154







