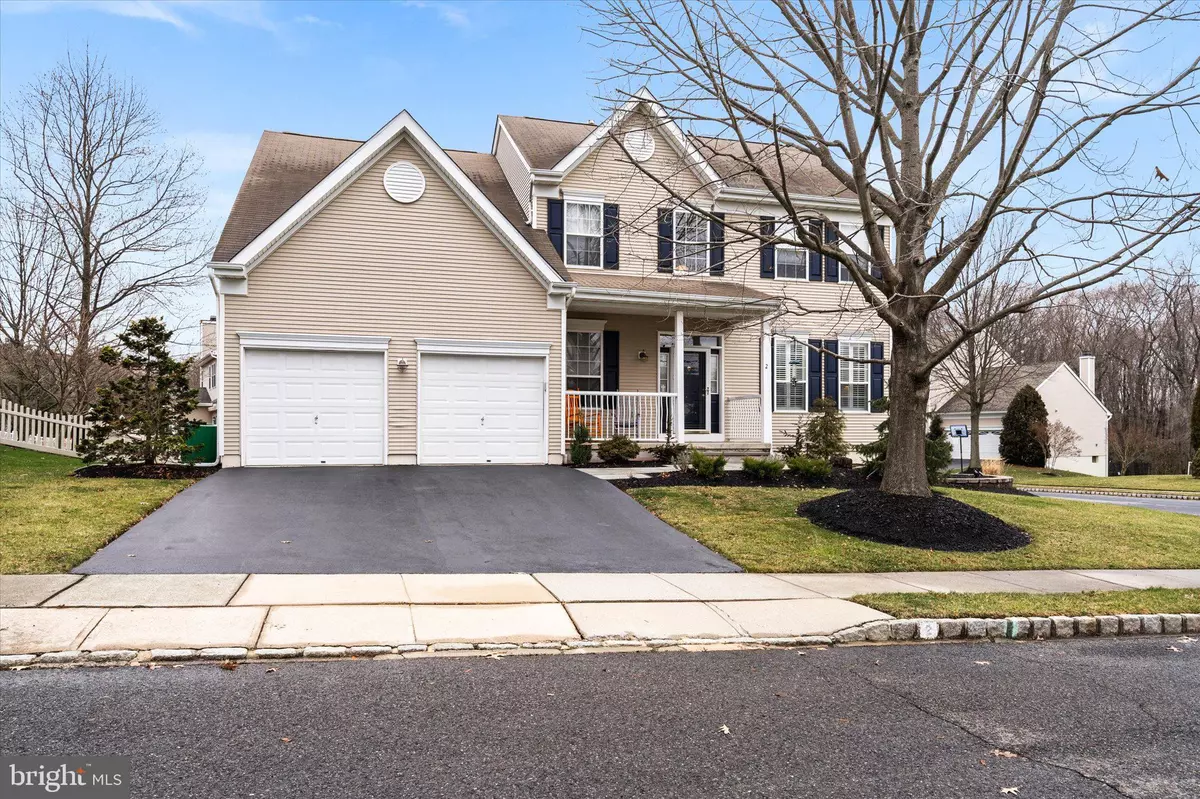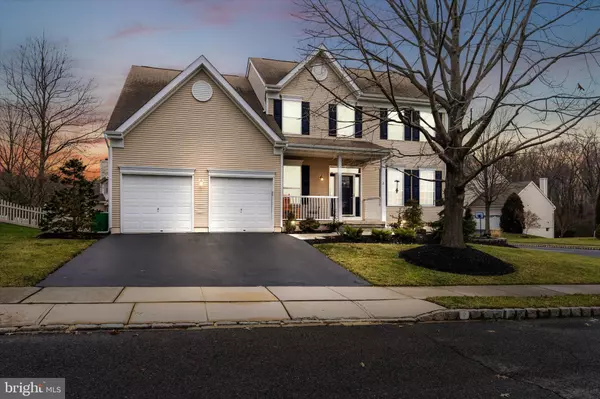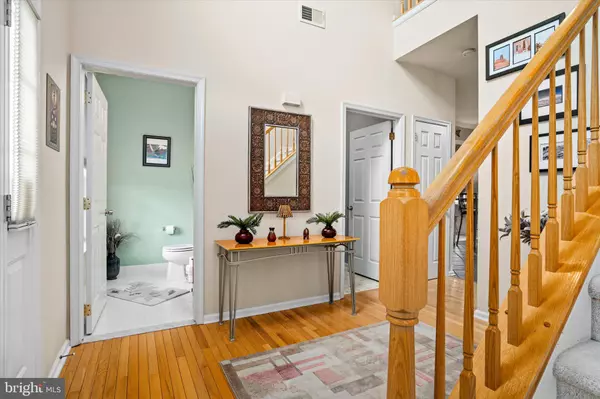$555,000
$485,000
14.4%For more information regarding the value of a property, please contact us for a free consultation.
4 Beds
3 Baths
2,532 SqFt
SOLD DATE : 04/15/2022
Key Details
Sold Price $555,000
Property Type Single Family Home
Sub Type Detached
Listing Status Sold
Purchase Type For Sale
Square Footage 2,532 sqft
Price per Sqft $219
Subdivision Oxmead Crossing
MLS Listing ID NJBL2017400
Sold Date 04/15/22
Style Colonial
Bedrooms 4
Full Baths 2
Half Baths 1
HOA Y/N N
Abv Grd Liv Area 2,532
Originating Board BRIGHT
Year Built 1999
Annual Tax Amount $10,490
Tax Year 2021
Lot Size 9,540 Sqft
Acres 0.22
Lot Dimensions 90.00 x 106.00
Property Description
Your search ends here! Nestled on a corner lot in the desirable Oxmead Crossing neighborhood, this well-maintained 4 bedroom, 2.5 bath Colonial checks every box on your wish list! Pride of ownership is prevalent down to the finest details in this home. As you enter the foyer, you are greeted with gleaming wood floors that lead to a formal living room, tailored with oversized windows that draw in natural sunlight. Adjacent to the formal living room is the spacious dining area, perfect for hosting all your holiday gatherings! From the dining room, step into an exquisite open kitchen, complete with all the bells and whistles. Features include newer appliances, gorgeous earth tone backsplash, beautifully maintained countertops, deep rich ceramic tiles, and a charming eat-in kitchen island. This stunning kitchen opens to a large fully carpeted family room, where you can cozy up in front of the gas fireplace or relax by the grand windows overlooking the backyard. Off of the kitchen you will find direct access to your outdoor oasis, complete with a low maintenance Elk composite deck, stunning landscape throughout (view spring photos to see what youre in store for!), and a bonus full-length retractable awning for those warm summer days.
Back inside, walk up the staircase to the second story, equipped with 4 graciously sized bedrooms and spacious closets throughout! The full bathroom is decorated in a light, summer color with beautiful natural lighting shining in. Make your way to the master bedroom where you will never want to leave! This luxurious space features vaulted ceilings, a large walk-in closet, newly updated shower, Jack and Jill vanity, and a bathtub fit for a spa. If that isnt enough to make you fall in love, turn the corner to find an additional sitting room within the master bedroom, perfect for a yoga space, home office, or reading room the choice is yours!
This home offers a full-length basement with endless space to be used to your liking! Turn this area into an exercise room and still have an abundance of space for storage. Ping pong table included and cable tv hook-up available (both perfect for entertaining!). Other must-see features include: 2 zone heating/air, new hot water heater, whole house adjustable automatic water filter and softener, humidifier built into the heater, 2 car oversized garage, cozy front porch with overhang for shade, amazing curb appeal that wraps around the exterior. Accessible to bike trails and local parks within the neighborhood. Located within 3 miles from Highway 295 & NJ Turnpike. Minutes from several major shopping centers.
Location
State NJ
County Burlington
Area Burlington Twp (20306)
Zoning R-20
Rooms
Other Rooms Living Room, Dining Room, Primary Bedroom, Sitting Room, Bedroom 2, Bedroom 3, Kitchen, Family Room, Bedroom 1, Attic
Basement Full, Unfinished
Interior
Interior Features Primary Bath(s), Kitchen - Island, Ceiling Fan(s), Kitchen - Eat-In
Hot Water Natural Gas
Heating Forced Air, Zoned
Cooling Central A/C
Flooring Hardwood, Ceramic Tile, Carpet
Fireplaces Number 1
Fireplaces Type Gas/Propane
Equipment Dishwasher
Furnishings No
Fireplace Y
Window Features Double Pane,Energy Efficient
Appliance Dishwasher
Heat Source Natural Gas
Laundry Main Floor
Exterior
Exterior Feature Porch(es), Deck(s)
Parking Features Garage Door Opener
Garage Spaces 2.0
Fence Partially
Utilities Available Electric Available, Natural Gas Available, Phone Available, Water Available, Cable TV Available
Water Access N
Roof Type Shingle
Accessibility None
Porch Porch(es), Deck(s)
Attached Garage 2
Total Parking Spaces 2
Garage Y
Building
Lot Description Corner, Front Yard, Landscaping, Rear Yard, SideYard(s)
Story 2
Foundation Slab
Sewer Public Sewer
Water Public
Architectural Style Colonial
Level or Stories 2
Additional Building Above Grade
Structure Type 9'+ Ceilings,High
New Construction N
Schools
High Schools Burlington Township H.S.
School District Burlington Township
Others
Senior Community No
Tax ID 06-00129 09-00005
Ownership Fee Simple
SqFt Source Assessor
Acceptable Financing Cash, Conventional, FHA, VA
Horse Property N
Listing Terms Cash, Conventional, FHA, VA
Financing Cash,Conventional,FHA,VA
Special Listing Condition Standard
Read Less Info
Want to know what your home might be worth? Contact us for a FREE valuation!

Our team is ready to help you sell your home for the highest possible price ASAP

Bought with Marsha Woodruffe • Keller Williams Real Estate-Clinton
GET MORE INFORMATION
REALTOR® | License ID: 1111154







