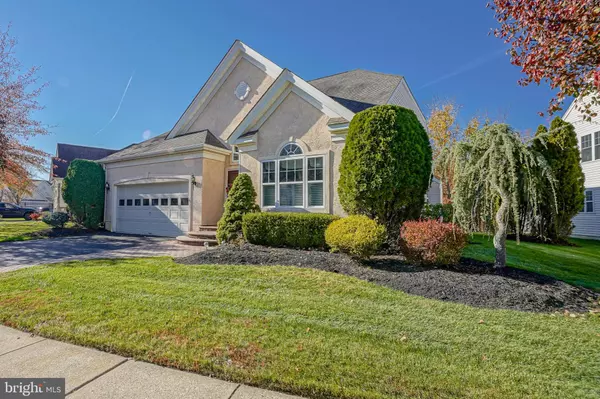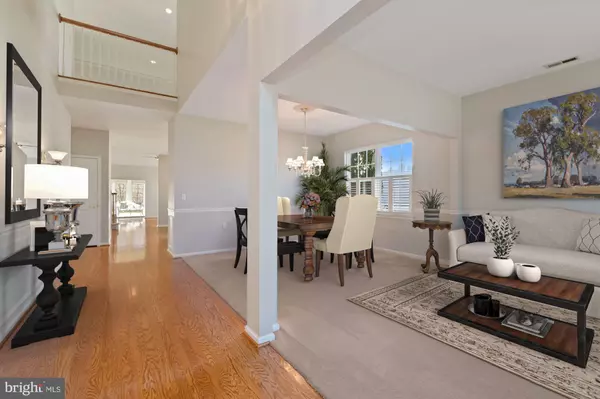$550,000
$469,900
17.0%For more information regarding the value of a property, please contact us for a free consultation.
3 Beds
3 Baths
2,656 SqFt
SOLD DATE : 02/28/2022
Key Details
Sold Price $550,000
Property Type Single Family Home
Sub Type Detached
Listing Status Sold
Purchase Type For Sale
Square Footage 2,656 sqft
Price per Sqft $207
Subdivision Legacy Oaks
MLS Listing ID NJBL2015442
Sold Date 02/28/22
Style Contemporary
Bedrooms 3
Full Baths 3
HOA Fees $160/mo
HOA Y/N Y
Abv Grd Liv Area 2,656
Originating Board BRIGHT
Year Built 2002
Annual Tax Amount $10,010
Tax Year 2021
Lot Size 7,963 Sqft
Acres 0.18
Lot Dimensions 0.00 x 0.00
Property Description
Here is your chance to enjoy stress free living in one of the most sought after adult communities in Marlton. This spectacular 3 Bedroom, 3 Full Bath “Fitzgerald Grande” model in the premier community of Legacy Oaks is truly exceptional! This home has great curb appeal as you walk up the paver walkway and steps and enter into the 2 story foyer with hardwood flooring. The majority of the home has been freshly painted a warm neutral color and features plantation shutters and hardwood flooring. To the right of the foyer is the spacious Living Room and generous sized Dining Room with chair rail, custom wainscoting and sconces. Continue into the Gourmet Kitchen boasting a large Island, a great space for setting up a buffet and stools for a breakfast bar, upgraded 42” wood cabinetry, ceramic tile flooring, recessed lighting and stainless steel appliances, including a refrigerator, gas stove, dishwasher, and built-in microwave. The Kitchen is Open to the large Great Room with cathedral ceilings, recessed lighting, ceiling fan, hardwood flooring and tall windows that flank the beautiful gas fireplace. From the Great Room, you can look straight through the windows of the lovely sunroom to the private wooded backyard. The Sunroom is an upgrade the owner had added on and features a ceiling fan, walls of windows with custom blinds that provide tons of natural light and a slider leading to the paver patio and peaceful, serene backyard. The first floor Master Bedroom, featuring chair rail and crown molding, overlooks the private wooded rear grounds and boasts a large Master Bath with double vanity sink, walk-in shower and linen closet. There is a HUGE walk-in closet and a second large closet. The main level also includes a Guest Bedroom, Full Bath and Laundry Room with built-in cabinetry and utility sink and leads to the 2-car Garage. Ascend to the second floor, where you’ll find the added bonus upper level Loft perfect for a home office of additional living area that overlooks the foyer and Great Room. There is a third bedroom on the second floor with ample closet space as well as a third full bath. A door on the second floor leads to the walk-in storage area which is home to the HVAC and provides abundant storage! Additional upgrades include lawn sprinkler system, NEW Hot Water Heater, and approximately 4 yr old Furnace. Legacy Oaks offers a gorgeous clubhouse with gym, library room and billiard room, heated outdoor pool, tennis and bocce courts, Association maintains lawn care and snow removal to the front door. Centrally located near restaurants, shopping and all major highways and shore points. This home will not disappoint!
Location
State NJ
County Burlington
Area Evesham Twp (20313)
Zoning SEN2
Rooms
Other Rooms Living Room, Dining Room, Primary Bedroom, Bedroom 2, Bedroom 3, Kitchen, Sun/Florida Room, Great Room, Laundry, Loft, Primary Bathroom, Full Bath
Main Level Bedrooms 2
Interior
Interior Features Ceiling Fan(s), Chair Railings, Crown Moldings, Entry Level Bedroom, Family Room Off Kitchen, Floor Plan - Open, Kitchen - Eat-In, Kitchen - Gourmet, Kitchen - Island, Primary Bath(s), Recessed Lighting, Wainscotting, Walk-in Closet(s), Wood Floors
Hot Water Natural Gas
Heating Forced Air
Cooling Central A/C
Flooring Carpet, Ceramic Tile, Hardwood
Fireplaces Number 1
Fireplaces Type Gas/Propane
Equipment Built-In Microwave, Dishwasher, Disposal, Dryer, Refrigerator, Stainless Steel Appliances, Washer
Fireplace Y
Appliance Built-In Microwave, Dishwasher, Disposal, Dryer, Refrigerator, Stainless Steel Appliances, Washer
Heat Source Natural Gas
Laundry Main Floor
Exterior
Parking Features Garage - Front Entry, Garage Door Opener, Inside Access
Garage Spaces 2.0
Water Access N
View Trees/Woods
Roof Type Shingle
Accessibility None
Attached Garage 2
Total Parking Spaces 2
Garage Y
Building
Lot Description Backs to Trees, Private
Story 2
Foundation Slab
Sewer Public Sewer
Water Public
Architectural Style Contemporary
Level or Stories 2
Additional Building Above Grade, Below Grade
Structure Type 2 Story Ceilings,9'+ Ceilings,Dry Wall
New Construction N
Schools
School District Evesham Township
Others
Senior Community Yes
Age Restriction 55
Tax ID 13-00015 11-00010
Ownership Fee Simple
SqFt Source Assessor
Security Features Security System
Special Listing Condition Standard
Read Less Info
Want to know what your home might be worth? Contact us for a FREE valuation!

Our team is ready to help you sell your home for the highest possible price ASAP

Bought with Laurel C Witts • Keller Williams Realty - Moorestown
GET MORE INFORMATION

REALTOR® | License ID: 1111154







