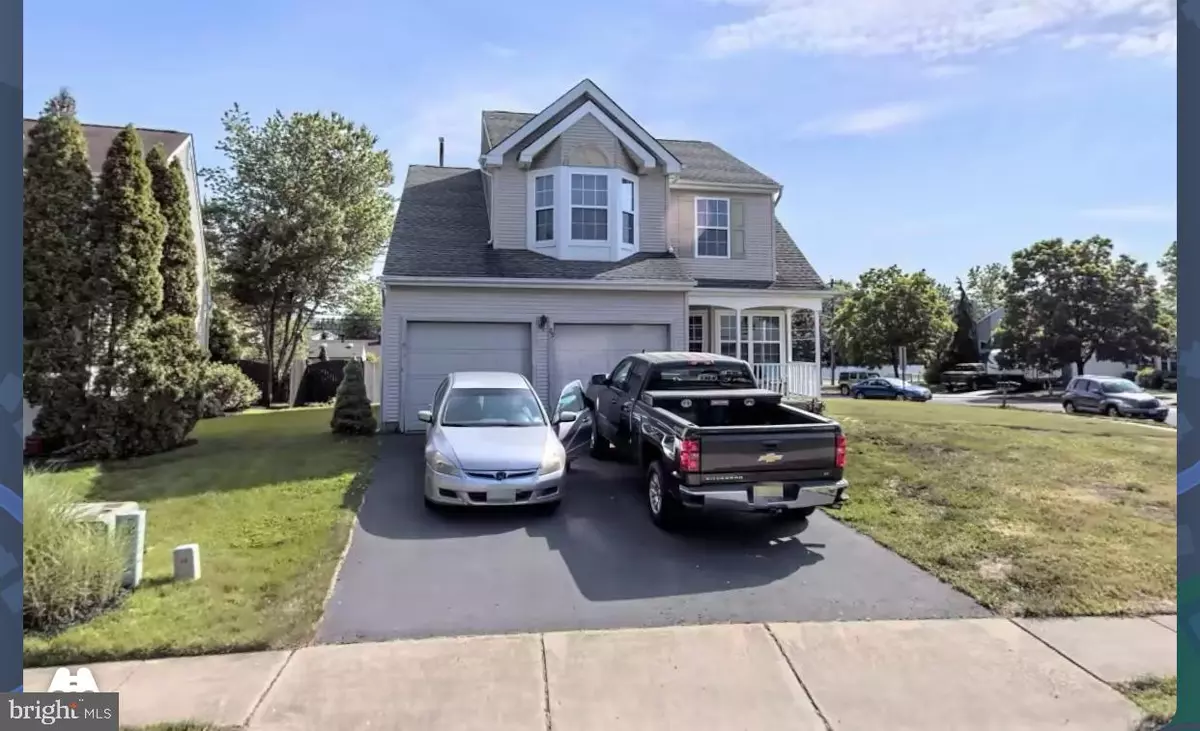$350,000
$350,000
For more information regarding the value of a property, please contact us for a free consultation.
3 Beds
3 Baths
1,467 SqFt
SOLD DATE : 04/27/2022
Key Details
Sold Price $350,000
Property Type Single Family Home
Sub Type Detached
Listing Status Sold
Purchase Type For Sale
Square Footage 1,467 sqft
Price per Sqft $238
Subdivision Steeplechase
MLS Listing ID NJBL2013030
Sold Date 04/27/22
Style Colonial
Bedrooms 3
Full Baths 2
Half Baths 1
HOA Y/N N
Abv Grd Liv Area 1,467
Originating Board BRIGHT
Year Built 1995
Annual Tax Amount $7,498
Tax Year 2021
Lot Size 8,249 Sqft
Acres 0.19
Lot Dimensions 73.00 x 113.00
Property Description
Welcome Home! Bring your Creative Vision to this 3 Bedrooms, 2.5 Bathroom Dartmouth Model in Desirable Steeplechase Development in Burlington Township. Freshly painted! Entering through the front door from the Covered Front Porch, you're met with nicely sized Formal Dining Room. Two-Story Family Room offers Wood Burning Fireplace (never used) & plenty of Natural Light. The Eat-In Kitchen has plenty of Cabinet Space, Breakfast Area, and Slider Access to the Backyard! Upstairs, you'll find 3 Nicely Sized Bedrooms & 2 Full Bathrooms. Master Suite features plenty of Closet Space and Ensuite Master Bathroom with Tub/Shower and bonus unfinished storage closet. Two other nicely sized Bedrooms are both in close proximity to the 2nd Full Hall Bathroom with Tub/Shower. More Room to Grow in the Full Basement - Ready to be Finished!! Additional Features: Custom Blinds throughout the First Floor for added privacy & Two Car Garage with Additional Storage. Rest Easy - Newer Roof (approx 5 years), New Hot Water Heater (approx 1 year). Seller is also providing a 1-Year America's Preferred Home Warranty for additional Peace of Mind. Great Location - Close to Major Highways, Military Base, Public Transportation, Shopping, Restaurants, & Parks.
Location
State NJ
County Burlington
Area Burlington Twp (20306)
Zoning R-12
Rooms
Other Rooms Living Room, Dining Room, Primary Bedroom, Bedroom 2, Bedroom 3, Kitchen, Laundry, Primary Bathroom, Full Bath, Half Bath
Basement Full, Unfinished, Sump Pump
Interior
Interior Features Carpet, Dining Area, Kitchen - Eat-In, Primary Bath(s), Walk-in Closet(s)
Hot Water Natural Gas
Heating Forced Air
Cooling Central A/C, Ceiling Fan(s)
Flooring Carpet, Vinyl
Fireplaces Number 1
Fireplaces Type Wood, Mantel(s)
Fireplace Y
Heat Source Natural Gas
Laundry Main Floor
Exterior
Exterior Feature Porch(es)
Parking Features Additional Storage Area, Garage - Front Entry, Inside Access
Garage Spaces 4.0
Utilities Available Under Ground
Water Access N
Accessibility None
Porch Porch(es)
Attached Garage 2
Total Parking Spaces 4
Garage Y
Building
Story 2
Foundation Concrete Perimeter
Sewer Public Sewer
Water Public
Architectural Style Colonial
Level or Stories 2
Additional Building Above Grade, Below Grade
Structure Type 2 Story Ceilings,Vaulted Ceilings
New Construction N
Schools
High Schools Burlington Township H.S.
School District Burlington Township
Others
Senior Community No
Tax ID 06-00143 04-00001
Ownership Fee Simple
SqFt Source Assessor
Acceptable Financing Cash, Conventional
Listing Terms Cash, Conventional
Financing Cash,Conventional
Special Listing Condition Standard
Read Less Info
Want to know what your home might be worth? Contact us for a FREE valuation!

Our team is ready to help you sell your home for the highest possible price ASAP

Bought with Darlene Mayernik • Keller Williams Premier
GET MORE INFORMATION

REALTOR® | License ID: 1111154


