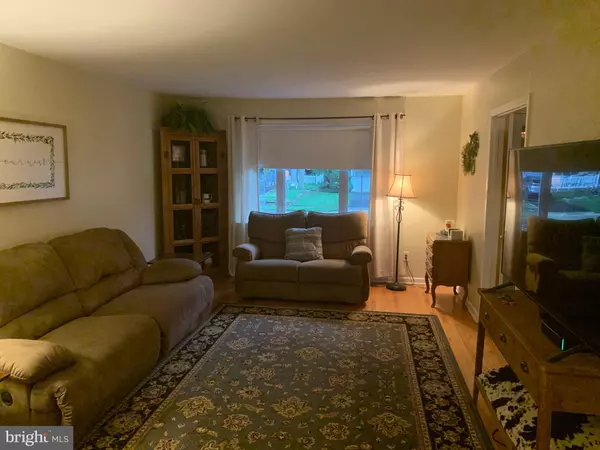$280,000
$269,900
3.7%For more information regarding the value of a property, please contact us for a free consultation.
4 Beds
2 Baths
2,148 SqFt
SOLD DATE : 09/30/2020
Key Details
Sold Price $280,000
Property Type Single Family Home
Sub Type Detached
Listing Status Sold
Purchase Type For Sale
Square Footage 2,148 sqft
Price per Sqft $130
Subdivision Whitman Square
MLS Listing ID NJGL262676
Sold Date 09/30/20
Style Colonial
Bedrooms 4
Full Baths 2
HOA Y/N N
Abv Grd Liv Area 2,148
Originating Board BRIGHT
Year Built 1963
Annual Tax Amount $6,870
Tax Year 2019
Lot Size 9,750 Sqft
Acres 0.22
Lot Dimensions 75.00 x 130.00
Property Description
BEAUTIFUL COLONIAL in desirable Whitman Square development in Washington Twp!! This GORGEOUS Colonial hosts 4 BR/2 BA and is key ready for you! Curb appeal is evident here. Situated on a lovely landscaped lot, we show an antique brick and vinyl front watch the world go by on your railed front porch, with a welcoming country entrance door. We feature stunning (original) HARDWOOD FLOORING THROUGHOUT the lower and upper levels. Newer amenities include your AC, heater, HW and the KIT (2019), lower level full BA (2019), shed (w/electric) from farmers market (2018) and the roof (4-5 years old); windows are newer. We show a freshly painted interior. Your LR hosts a large picture window to let the nature in. The FR showcases a floor to ceiling decorative brick FP and hearth w/tasteful wooden mantle to display your mementos, dramatic recessed lighting and the original hardwood flooring in a tasteful square weave pattern. There is a pass-through window from the LR to the FR, and a large picture window to allow the lovely landscaped view of your backyard. (FR is currently used as a DR.) Your formal DR currently houses a baby grand piano. TASTEFUL KITCHEN (2019) includes LOVELY white cabinetry with black granite countertops; an interesting angled design with corner cabinetry gives extra visual appeal. The white subway tile backsplash, under counter corner sink, brushed nickel hardware and white appliances are highlighted by the recessed lighting a clean look! The hardwood floor and stylish hanging light complete the room, with counter seating for your convenience! Adjacent to the KIT you will find the IMPRESSIVE sunroom that is generous in size, with cathedral ceilings, overhead skylight window, hardwood flooring and LARGE WINDOWS tasteful inside and allows beautiful views of landscaping and hardscaping in your back yard! The sliding door accesses your rear deck and EP Henry patio with stone accents entertain in style! Your lower level full BA has a stall shower, basin sink w/antique design hardware, and generous wall mirror w/pendant lighting. Laundry Room facility hosts your newer heater, newer HW and has a large storage closet. Laundry Room has back door access to home, along with access to the one car (attached) garage with electric for the hobbyist or store your vehicle! Your upper level features the 4 BRs all with original hardwood flooring. Your master BR hosts a mirrored double door closet AND a walk-in closet, a ceiling fan for your comfort and a space for your computer or make-up table! The second full BA is on the upper level and a pull down attic access will complete your storage needs. We are nestled on a VERY PRETTY LOT that is surrounded by a wooden privacy fence, with EP Henry touches and stone borders. The corner EP Henry fire pit with built-in seating is great for those crisp autumn evenings! BEAUTIFULLY LANDSCAPPED FRONT and BACK lovely grotto of trees in corner yard! The double door shed is newer w/electric nice for the hobbyist or a she-shed. We are conveniently located to major area roadways, restaurants and shopping. Why not pay us a visit to see what we have to offer YOU?!!
Location
State NJ
County Gloucester
Area Washington Twp (20818)
Zoning PR1
Rooms
Other Rooms Living Room, Dining Room, Primary Bedroom, Bedroom 2, Bedroom 3, Bedroom 4, Kitchen, Family Room, Sun/Florida Room, Laundry, Bathroom 1, Bathroom 2, Attic
Interior
Interior Features Attic, Ceiling Fan(s), Family Room Off Kitchen, Formal/Separate Dining Room, Pantry, Recessed Lighting, Skylight(s), Stall Shower, Tub Shower, Upgraded Countertops, Walk-in Closet(s), Wood Floors
Hot Water Natural Gas
Heating Hot Water
Cooling Central A/C
Flooring Hardwood
Fireplaces Number 1
Fireplaces Type Brick, Gas/Propane, Mantel(s)
Equipment Energy Efficient Appliances, Oven - Self Cleaning, Oven/Range - Gas, Water Heater
Fireplace Y
Appliance Energy Efficient Appliances, Oven - Self Cleaning, Oven/Range - Gas, Water Heater
Heat Source Natural Gas
Laundry Main Floor
Exterior
Exterior Feature Brick, Deck(s), Patio(s), Porch(es)
Parking Features Garage - Front Entry, Inside Access
Garage Spaces 5.0
Fence Privacy, Wood
Water Access N
View Garden/Lawn
Roof Type Pitched,Shingle
Accessibility None
Porch Brick, Deck(s), Patio(s), Porch(es)
Attached Garage 1
Total Parking Spaces 5
Garage Y
Building
Lot Description Front Yard, Landscaping, Level, Rear Yard, SideYard(s)
Story 2
Foundation Block, Slab
Sewer Public Sewer
Water Public
Architectural Style Colonial
Level or Stories 2
Additional Building Above Grade, Below Grade
New Construction N
Schools
School District Washington Township
Others
Senior Community No
Tax ID 18-00255-00026
Ownership Fee Simple
SqFt Source Assessor
Acceptable Financing Cash, Conventional, FHA, VA
Listing Terms Cash, Conventional, FHA, VA
Financing Cash,Conventional,FHA,VA
Special Listing Condition Standard
Read Less Info
Want to know what your home might be worth? Contact us for a FREE valuation!

Our team is ready to help you sell your home for the highest possible price ASAP

Bought with Ashley Anne McAteer • Keller Williams Real Estate - Bensalem
GET MORE INFORMATION
REALTOR® | License ID: 1111154







