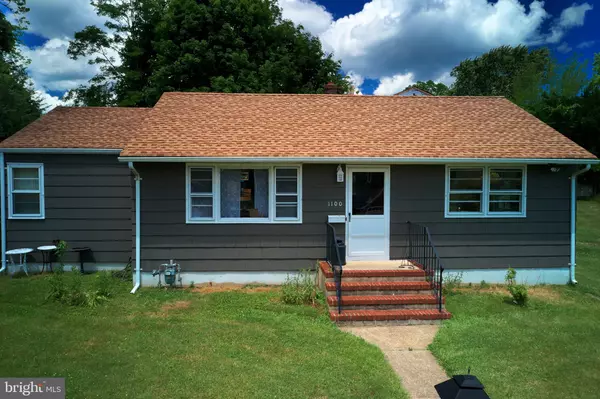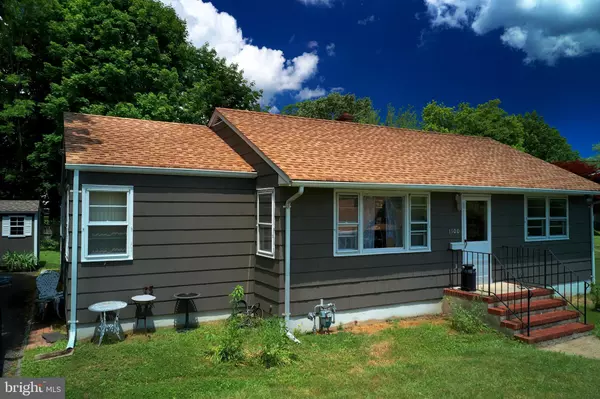$525,000
$525,000
For more information regarding the value of a property, please contact us for a free consultation.
3 Beds
1 Bath
1,480 SqFt
SOLD DATE : 09/23/2021
Key Details
Sold Price $525,000
Property Type Single Family Home
Sub Type Detached
Listing Status Sold
Purchase Type For Sale
Square Footage 1,480 sqft
Price per Sqft $354
Subdivision None Avaialble
MLS Listing ID NJMM111284
Sold Date 09/23/21
Style Ranch/Rambler
Bedrooms 3
Full Baths 1
HOA Y/N N
Abv Grd Liv Area 1,480
Originating Board BRIGHT
Year Built 1953
Annual Tax Amount $7,649
Tax Year 2020
Lot Size 8,772 Sqft
Acres 0.2
Lot Dimensions 86.00 x 102.00
Property Description
Natural light inundates every room of this great starter home for a family looking to make it their own * Step back in time with this custom home built by the original owner's Father (one home owner). * Featuring 3 bedrooms, 1 bathroom, a living room, kitchen/dining area and a bonus family room * Hardwood floors throughout the living room and bedrooms * Custom built shelving in two of the bedrooms * Beautiful wainscotting in the dining room * Curl up on those cold winter nights besides the gas fireplace in the family room * Walk up attic with lots of storage * Great opportunity to add to your living space with the full unfinished basement * Furnace, central A/C, bathroom and roof replaced in 2013 * Plenty of room in the back and side yard to have a pool and all your toys big and small! * Home is being sold strictly 'As-Is' * Don't miss this, it won't last long!
Location
State NJ
County Monmouth
Area Wall Twp (21352)
Zoning R7.5
Rooms
Basement Unfinished, Poured Concrete, Interior Access, Connecting Stairway
Main Level Bedrooms 3
Interior
Interior Features Attic, Carpet, Combination Kitchen/Dining, Family Room Off Kitchen, Floor Plan - Traditional, Tub Shower
Hot Water Natural Gas
Heating Forced Air
Cooling Central A/C
Flooring Carpet, Hardwood, Vinyl
Equipment Dryer, Oven/Range - Gas, Washer, Water Heater, Dishwasher
Fireplace Y
Appliance Dryer, Oven/Range - Gas, Washer, Water Heater, Dishwasher
Heat Source Natural Gas
Exterior
Garage Spaces 3.0
Water Access N
Roof Type Shingle
Accessibility None
Total Parking Spaces 3
Garage N
Building
Story 1
Sewer Public Sewer
Water Public
Architectural Style Ranch/Rambler
Level or Stories 1
Additional Building Above Grade, Below Grade
New Construction N
Schools
Elementary Schools Allenwood
High Schools Wall H.S.
School District Wall Township Public Schools
Others
Senior Community No
Tax ID 52-00318-00048
Ownership Fee Simple
SqFt Source Estimated
Special Listing Condition Standard
Read Less Info
Want to know what your home might be worth? Contact us for a FREE valuation!

Our team is ready to help you sell your home for the highest possible price ASAP

Bought with Non Member • Non Subscribing Office
GET MORE INFORMATION
REALTOR® | License ID: 1111154







