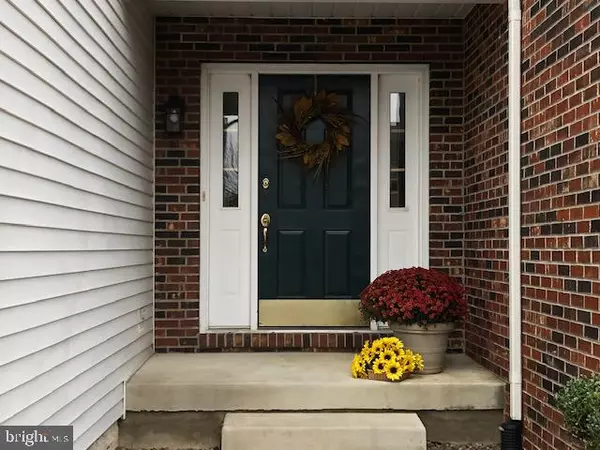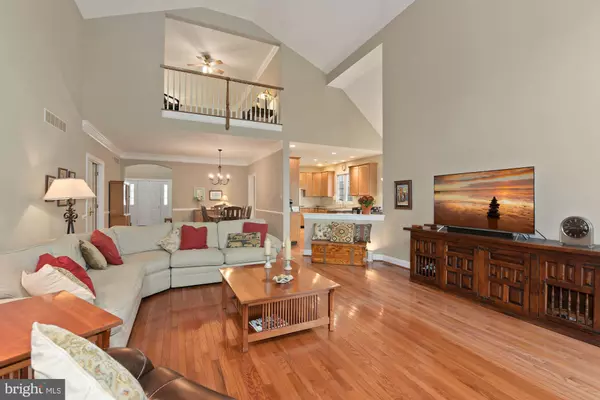$600,000
$615,000
2.4%For more information regarding the value of a property, please contact us for a free consultation.
3 Beds
3 Baths
2,808 SqFt
SOLD DATE : 05/14/2021
Key Details
Sold Price $600,000
Property Type Single Family Home
Sub Type Detached
Listing Status Sold
Purchase Type For Sale
Square Footage 2,808 sqft
Price per Sqft $213
Subdivision Laurel Creek
MLS Listing ID NJBL384014
Sold Date 05/14/21
Style Contemporary
Bedrooms 3
Full Baths 2
Half Baths 1
HOA Y/N N
Abv Grd Liv Area 2,808
Originating Board BRIGHT
Year Built 1998
Annual Tax Amount $13,807
Tax Year 2020
Lot Size 7,500 Sqft
Acres 0.17
Lot Dimensions 60.00 x 125.00
Property Description
Home is not staged, just beautifully kept and maintained ** From your entrance into the elegant and welcoming Foyer, you'll find gleaming hardwood flooring throughout the main level ** Every room is sunlit, starting with your quiet Home Office at the front of the home ** The open 2-story Living/Family Room is the focal point, where you will love entertaining your friends and family, or just relaxing ** It's also open to the Semi-Formal Dining Room, and to the Gourmet Kitchen, with gorgeous granite countertops, ample cabinetry, double sink, gas cooktop, wall oven and microwave, and a pantry ** The Breakfast Room has a beautiful view of the 11th Tee of the Laurel Creek Country Club Golf Course, and sliders to go out to the custom paver Stairs and Patio ** the Master Ensuite is also on the main level, with a 20 x 15 Bedroom, an amazing Walk-In Closet, and a large & luxurious Master Bath with double sinks, a double shower, and a Jacuzzi tub ** Bedrooms 2 & 3 are upstairs, with another Full Bathroom with tub, and an 11 x 10 Loft open to the Family Room ** More? There's a full-footprint deep Basement, plus a 2-Car Garage ** Easy Commutes to Philadelphia, the Trenton/Princeton Area, the Joint Base ** Quick Access to Routes 295, 130, 73, the NJ Tpk ** Plenty of nearby Restaurants and Shopping ** Come See and Make It YOURS!!
Location
State NJ
County Burlington
Area Moorestown Twp (20322)
Zoning RESIDENTIAL
Direction East
Rooms
Other Rooms Dining Room, Primary Bedroom, Bedroom 2, Bedroom 3, Kitchen, Family Room, Basement, Breakfast Room, Laundry, Loft, Office, Primary Bathroom, Half Bath
Basement Full, Unfinished
Main Level Bedrooms 1
Interior
Hot Water Natural Gas
Heating Forced Air
Cooling Central A/C
Heat Source Natural Gas
Exterior
Parking Features Inside Access, Garage Door Opener, Garage - Front Entry
Garage Spaces 2.0
Water Access N
Accessibility None
Attached Garage 2
Total Parking Spaces 2
Garage Y
Building
Story 3
Sewer Public Sewer
Water Public
Architectural Style Contemporary
Level or Stories 3
Additional Building Above Grade, Below Grade
New Construction N
Schools
School District Moorestown Township Public Schools
Others
Senior Community No
Tax ID 22-09300-00003
Ownership Fee Simple
SqFt Source Assessor
Special Listing Condition Standard
Read Less Info
Want to know what your home might be worth? Contact us for a FREE valuation!

Our team is ready to help you sell your home for the highest possible price ASAP

Bought with Vincent L Tripicchio • Herron Real Estate
GET MORE INFORMATION

REALTOR® | License ID: 1111154







