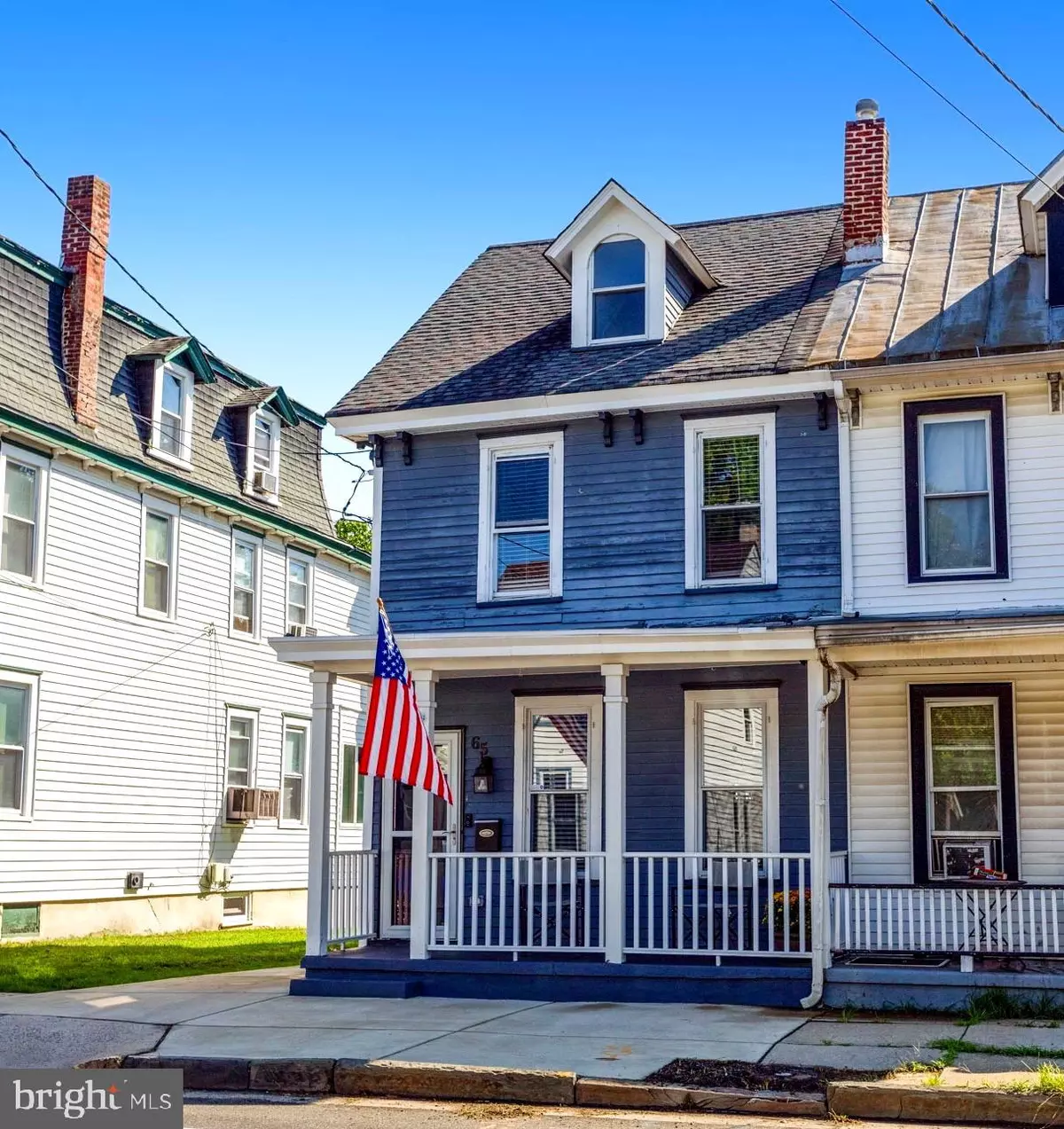$234,000
$219,900
6.4%For more information regarding the value of a property, please contact us for a free consultation.
4 Beds
2 Baths
1,915 SqFt
SOLD DATE : 10/28/2021
Key Details
Sold Price $234,000
Property Type Single Family Home
Sub Type Twin/Semi-Detached
Listing Status Sold
Purchase Type For Sale
Square Footage 1,915 sqft
Price per Sqft $122
Subdivision None Available
MLS Listing ID NJBL2004880
Sold Date 10/28/21
Style Side-by-Side
Bedrooms 4
Full Baths 2
HOA Y/N N
Abv Grd Liv Area 1,915
Originating Board BRIGHT
Year Built 1900
Annual Tax Amount $3,933
Tax Year 2020
Lot Size 3,900 Sqft
Acres 0.09
Lot Dimensions 25.00 x 156.00
Property Description
Prepare yourself to be wowed! This adorable home located in convenient & adorable Mount Holly is right around the corner from Mill Park and walking distance to the quaint shops & restaurants on Main Street! This gorgeous, fully updated home features ALL the space you desire at over 2,000 square feet with 4 Bedrooms, 2 Full Bathrooms, and basement for storage! The lovely front porch with Ring Doorbell welcomes you into a great sized Family Room with durable engineered wood flooring throughout. You’ll be immediately drawn into the jaw-dropping kitchen with all the bells & whistles - - granite countertops, light & bright cabinetry, stainless steel appliances, gas cooking, oversized sink, tile backsplash, breakfast bar, AND double pantry closets…this Kitchen is truly the hub of the home and fabulous for entertaining! The home is also wired for surround sound and features a lovely Nest Thermostat that controls the BRAND NEW natural gas HVAC system greatly adding to it's efficiency and convenience! Just off the kitchen there is a lovely second living space with sliding doors leading out to the huge fully-fenced and perfectly manicured backyard. Ascend upstairs where you’l again find engineered wood flooring that carries you throughout this level and into the Primary Bedroom featuring a large walk-in closet and beautiful ensuite bathroom. The ensuite bathroom boasts custom tiling, large jetted soaking tub, and separate shower with storage vanity…feels like your own private spa. There are 3 additional great sized Bedrooms and an additional full Bathroom. You’ll also locate the Laundry space on the second floor making this chore very convenient! Back downstairs off of the back Living Room, you’ll locate the Basement which spans the entire footprint of the home offering ample storage for overflow and seasonal belongings. Recently Completed Upgrades: Natural gas HVAC conversion/installation with oil tank removed, Air Conditioning System installed, New Attic Insulation, 240v outlet for electric vehicle charging installed at driveway, restoration primer w/neutral gray paint throughout, exterior cameras/Ring doorbell/Nest thermostat installed. To top it all off, the entire home features newer easy-clean tilt style Vinyl windows with beautiful bright window blinds as well as custom recessed lighting throughout. The attention to which the sellers gave to this home is truly evident the moment you set foot in the front door - not a corner ignored here. Don’t wait, schedule your opportunity to see this home today, move your things in, and start living!
Location
State NJ
County Burlington
Area Mount Holly Twp (20323)
Zoning R3
Rooms
Other Rooms Living Room, Primary Bedroom, Bedroom 2, Bedroom 3, Bedroom 4, Kitchen, Family Room, Basement, Bathroom 2, Primary Bathroom
Basement Unfinished
Interior
Interior Features Attic, Carpet, Combination Dining/Living, Family Room Off Kitchen, Kitchen - Eat-In, Pantry, Primary Bath(s), Recessed Lighting, Soaking Tub, Upgraded Countertops, Walk-in Closet(s)
Hot Water Natural Gas
Heating Forced Air
Cooling Central A/C
Flooring Carpet, Ceramic Tile, Laminate Plank
Equipment Dishwasher, Dryer, Microwave, Oven/Range - Gas, Refrigerator, Stainless Steel Appliances, Washer, Water Heater
Furnishings No
Fireplace N
Appliance Dishwasher, Dryer, Microwave, Oven/Range - Gas, Refrigerator, Stainless Steel Appliances, Washer, Water Heater
Heat Source Natural Gas
Laundry Main Floor
Exterior
Exterior Feature Porch(es), Patio(s)
Garage Spaces 2.0
Fence Fully, Rear, Privacy
Water Access N
Roof Type Shingle
Accessibility None
Porch Porch(es), Patio(s)
Total Parking Spaces 2
Garage N
Building
Lot Description Level, Rear Yard
Story 2.5
Foundation Stone
Sewer Public Sewer
Water Public
Architectural Style Side-by-Side
Level or Stories 2.5
Additional Building Above Grade, Below Grade
Structure Type Dry Wall
New Construction N
Schools
Elementary Schools Gertrude Folwell School
Middle Schools F W Holbein School
High Schools Rancocas Valley Regional
School District Mount Holly Township Public Schools
Others
Senior Community No
Tax ID 23-00086-00051
Ownership Fee Simple
SqFt Source Assessor
Security Features Exterior Cameras,Non-Monitored
Acceptable Financing FHA, Cash, Conventional, VA
Horse Property N
Listing Terms FHA, Cash, Conventional, VA
Financing FHA,Cash,Conventional,VA
Special Listing Condition Standard
Read Less Info
Want to know what your home might be worth? Contact us for a FREE valuation!

Our team is ready to help you sell your home for the highest possible price ASAP

Bought with Sara Melody Hawken • Keller Williams Realty - Moorestown
GET MORE INFORMATION

REALTOR® | License ID: 1111154







