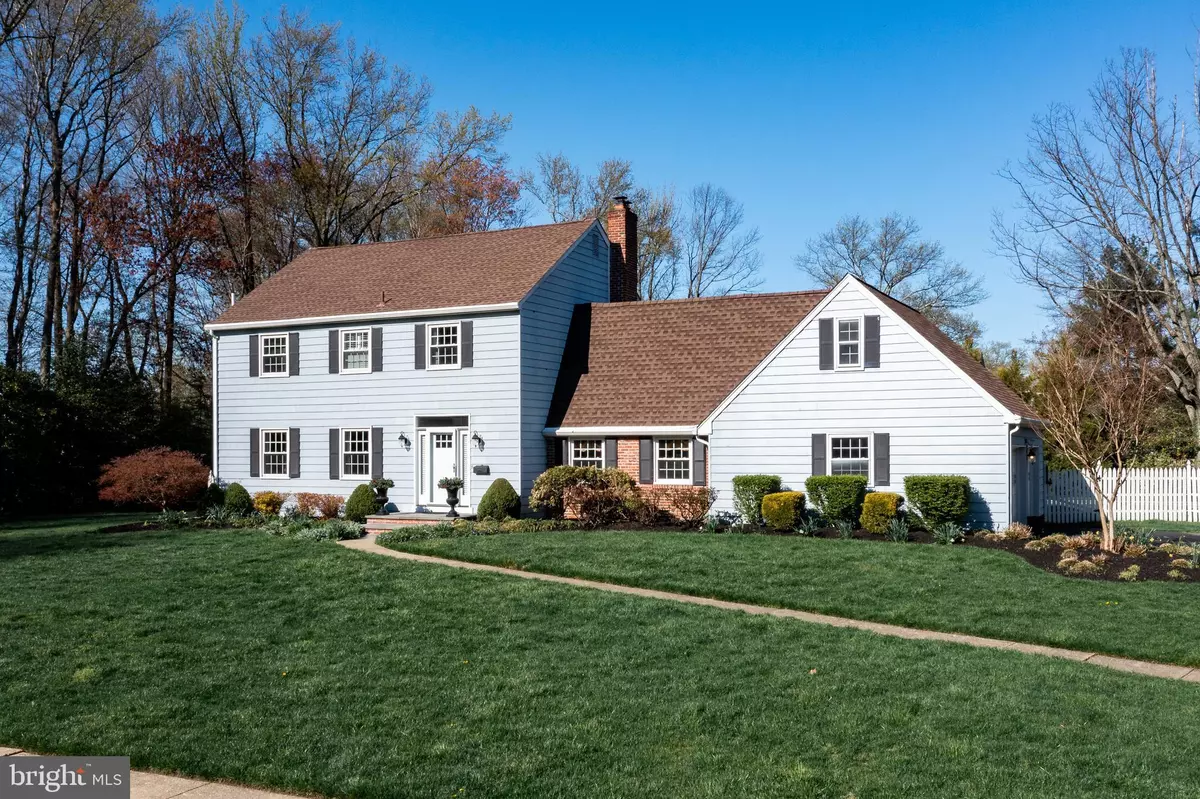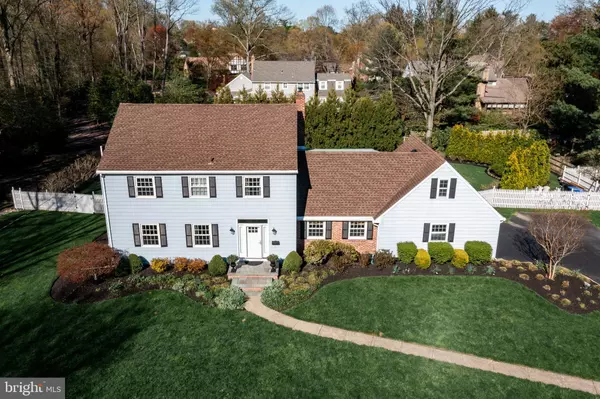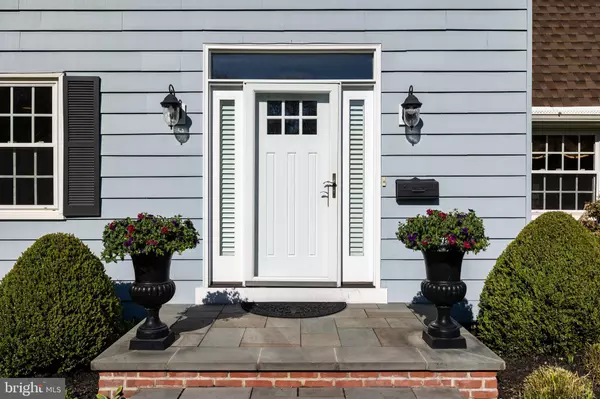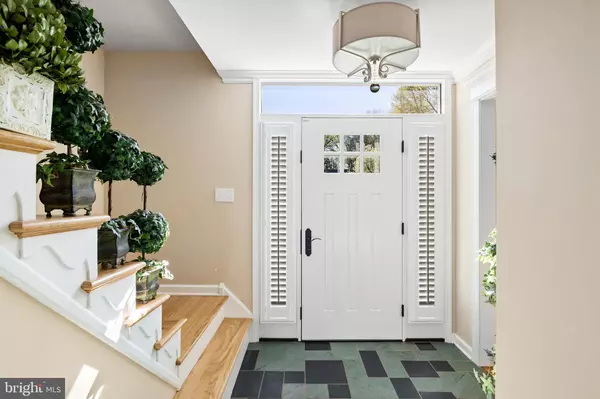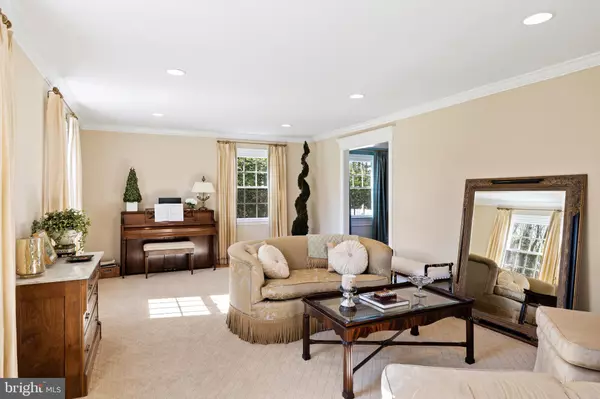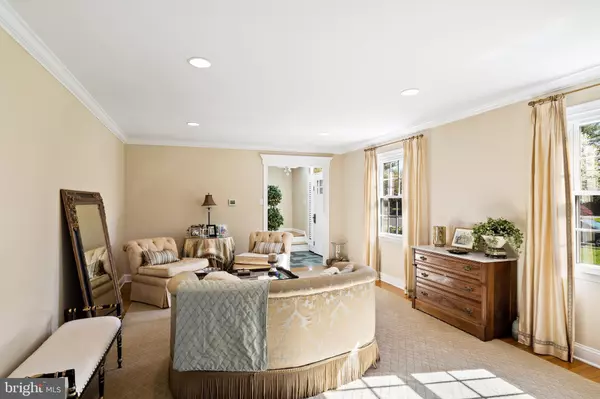$785,000
$785,000
For more information regarding the value of a property, please contact us for a free consultation.
5 Beds
3 Baths
2,939 SqFt
SOLD DATE : 06/30/2021
Key Details
Sold Price $785,000
Property Type Single Family Home
Sub Type Detached
Listing Status Sold
Purchase Type For Sale
Square Footage 2,939 sqft
Price per Sqft $267
Subdivision Stanwick Glen
MLS Listing ID NJBL395374
Sold Date 06/30/21
Style Traditional
Bedrooms 5
Full Baths 2
Half Baths 1
HOA Y/N N
Abv Grd Liv Area 2,939
Originating Board BRIGHT
Year Built 1966
Annual Tax Amount $16,146
Tax Year 2020
Lot Size 0.624 Acres
Acres 0.62
Lot Dimensions 160.00 x 170.00
Property Description
Situated on .62 verdant acres in the desirable Stanwick Glenn neighborhood, this Moorestown residence possesses the captivating street presence, interior charm, and functionality of a family home. From its pristinely landscaped front yard, step into the welcoming entry foyer. A formal living room drenched in sunlight leads to the corner dining room where views of the expansive backyard stun. The beautifully appointed kitchen has abundant countertop space and an eat-in nook where youre sure to enjoy many intimate family meals. A den at the rear of the home provides access to the yards paver patio and salt water heated gunite pool that will entertain all summer long. A family room provides another area to spread out or cozy up with loved ones in front of the fireplace. The homes five equally spacious bedrooms and two full upstairs bathrooms highlight the new baseboards and crown molding that run throughout the residence. The finished, windowed basement with separate entrance is a perfect place for a home gym, office, or additional hang-out area, while the oversized garage ensures theres no shortage of storage space. With its walking-distance proximity to Moorestowns esteemed middle and high schools and wooded trails that lead throughout the neighborhood, 745 Signal Light Road offers unbeatable convenience and privacy in a picturesque package.
Location
State NJ
County Burlington
Area Moorestown Twp (20322)
Zoning RESIDENTIAL
Rooms
Other Rooms Dining Room, Bedroom 2, Bedroom 3, Bedroom 4, Bedroom 5, Kitchen, Bedroom 1
Basement Walkout Stairs, Full
Interior
Interior Features Butlers Pantry, Dining Area, Kitchen - Island, Attic, Carpet, Ceiling Fan(s), Crown Moldings, Recessed Lighting, Wood Floors
Hot Water Natural Gas
Heating Forced Air
Cooling Central A/C
Flooring Hardwood, Ceramic Tile, Carpet
Fireplaces Number 1
Fireplaces Type Gas/Propane, Heatilator, Insert
Equipment Dishwasher
Fireplace Y
Appliance Dishwasher
Heat Source Natural Gas
Exterior
Parking Features Additional Storage Area, Garage - Side Entry, Garage Door Opener, Inside Access
Garage Spaces 2.0
Pool Gunite, Heated, In Ground, Permits, Saltwater
Water Access N
Roof Type Shingle
Accessibility None
Attached Garage 2
Total Parking Spaces 2
Garage Y
Building
Lot Description Front Yard, Level, No Thru Street, Rear Yard, SideYard(s)
Story 2
Sewer Public Sewer
Water Public
Architectural Style Traditional
Level or Stories 2
Additional Building Above Grade, Below Grade
New Construction N
Schools
School District Moorestown Township Public Schools
Others
Senior Community No
Tax ID 22-05700-00069
Ownership Fee Simple
SqFt Source Assessor
Special Listing Condition Standard
Read Less Info
Want to know what your home might be worth? Contact us for a FREE valuation!

Our team is ready to help you sell your home for the highest possible price ASAP

Bought with Brigid Eileen Zeoli • Compass New Jersey, LLC - Moorestown
GET MORE INFORMATION

REALTOR® | License ID: 1111154


