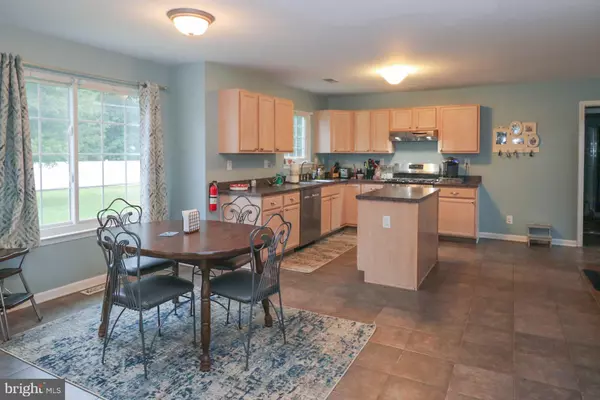$450,000
$469,000
4.1%For more information regarding the value of a property, please contact us for a free consultation.
5 Beds
3 Baths
2,772 SqFt
SOLD DATE : 09/27/2022
Key Details
Sold Price $450,000
Property Type Single Family Home
Sub Type Detached
Listing Status Sold
Purchase Type For Sale
Square Footage 2,772 sqft
Price per Sqft $162
Subdivision Wye Oak
MLS Listing ID NJCD2028434
Sold Date 09/27/22
Style Colonial
Bedrooms 5
Full Baths 3
HOA Y/N N
Abv Grd Liv Area 2,772
Originating Board BRIGHT
Year Built 2000
Annual Tax Amount $11,608
Tax Year 2020
Lot Size 0.922 Acres
Acres 0.92
Lot Dimensions 50.00 x 152.43
Property Description
Are you looking for a first floor in-law suite ? How about a spacious home, in the sought after Wye Oak development and on a cul-de-sac with a fully fenced large back yard ? Well this home has all that... plus 4 more bedrooms and a bonus room ! Upon entry you will notice the hardwood flooring in the entry area. The living room is to your right and dining room on the left. Past the stairs to the upper level, you will enter the open kitchen that not only has an island with storage, the stainless appliances that are less than 5-6 years old. The eat in kitchen has a great view of the backyard and plenty of room for a large table, if needed. From the kitchen, step down to the family room with sliders to the back yard. Plenty of space and already has a shed and play set. Back inside, there is hallway off the kitchen that leads to the dining room with plenty of room for family gatherings. Off the hallway, there is access to the partially finished basement with plenty of room, storage and has lots of options. Also off the hallway is the laundry room with a built in storage area and provides access to the 2 car garage are also in this hallway. On the other side of the kitchen there is access to the in-law suite with full bath and closet. Upstairs you will find 3 good size rooms, and the primary bedroom with en suite and a walk in closet. And off the primary bedroom, there is also a bonus room that would make a great nursery or office or what ever meets your needs. Storage and space is definitely not an issue in this home. All this plus many updates over the years, including the roof, windows, HVAC, and fence to name a few. The home also has leased and transferrable solar panels on the rear of the home that will help with your electric bills. This is a home worth seeing !!
Location
State NJ
County Camden
Area Gloucester Twp (20415)
Zoning SFR
Rooms
Basement Partially Finished
Main Level Bedrooms 1
Interior
Interior Features Attic, Carpet, Dining Area, Entry Level Bedroom, Family Room Off Kitchen, Kitchen - Eat-In, Kitchen - Island, Walk-in Closet(s)
Hot Water Natural Gas
Heating Forced Air
Cooling Central A/C
Flooring Ceramic Tile, Hardwood, Carpet
Equipment Dishwasher, Dryer, Oven - Single, Refrigerator, Stainless Steel Appliances, Washer, Water Heater
Furnishings No
Appliance Dishwasher, Dryer, Oven - Single, Refrigerator, Stainless Steel Appliances, Washer, Water Heater
Heat Source Natural Gas
Laundry Main Floor
Exterior
Exterior Feature Patio(s), Porch(es)
Parking Features Garage - Front Entry, Garage Door Opener, Inside Access
Garage Spaces 6.0
Fence Fully, Rear, Vinyl
Utilities Available Cable TV
Water Access N
Roof Type Shingle
Accessibility None
Porch Patio(s), Porch(es)
Attached Garage 2
Total Parking Spaces 6
Garage Y
Building
Lot Description Cul-de-sac
Story 2
Foundation Concrete Perimeter
Sewer Public Sewer
Water Public
Architectural Style Colonial
Level or Stories 2
Additional Building Above Grade, Below Grade
New Construction N
Schools
High Schools Timber Creek
School District Black Horse Pike Regional Schools
Others
Pets Allowed Y
Senior Community No
Tax ID 15-18901-00021
Ownership Fee Simple
SqFt Source Assessor
Acceptable Financing Cash, Conventional, FHA
Horse Property N
Listing Terms Cash, Conventional, FHA
Financing Cash,Conventional,FHA
Special Listing Condition Standard
Pets Allowed No Pet Restrictions
Read Less Info
Want to know what your home might be worth? Contact us for a FREE valuation!

Our team is ready to help you sell your home for the highest possible price ASAP

Bought with Patricia Jean Shaw • Keller Williams Realty - Moorestown
GET MORE INFORMATION
REALTOR® | License ID: 1111154







