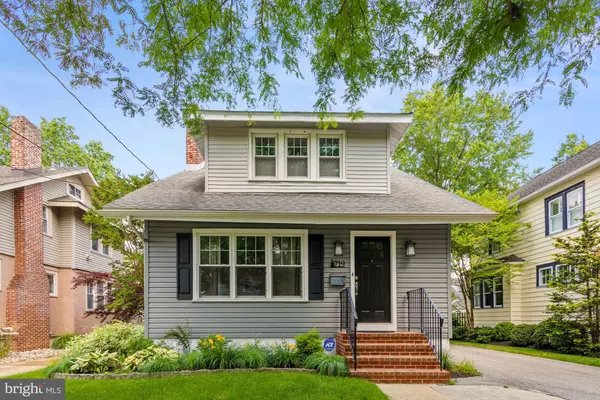$411,000
$365,000
12.6%For more information regarding the value of a property, please contact us for a free consultation.
3 Beds
2 Baths
1,477 SqFt
SOLD DATE : 07/26/2021
Key Details
Sold Price $411,000
Property Type Single Family Home
Sub Type Detached
Listing Status Sold
Purchase Type For Sale
Square Footage 1,477 sqft
Price per Sqft $278
Subdivision Newton Lake
MLS Listing ID NJCD421582
Sold Date 07/26/21
Style Colonial
Bedrooms 3
Full Baths 1
Half Baths 1
HOA Y/N N
Abv Grd Liv Area 1,477
Originating Board BRIGHT
Year Built 1923
Annual Tax Amount $9,004
Tax Year 2020
Lot Size 5,060 Sqft
Acres 0.12
Lot Dimensions 46.00 x 110.00
Property Description
Welcome to Colford Ave. – one of Collingswood’s best kept secrets! Tucked in between Newton Lake and Knight Park, and only steps away from the middle and high schools, this tranquil location is walking distance to everything Collingswood has to offer. This updated and impeccably maintained home with great curb appeal is the one you’ve been waiting for! The front porch has been enclosed into a climate-controlled sunroom with a large coat closet. This space would work well as an office, playroom, TV room, or sitting room. The cozy living room features beautiful wood floors and a white brick wood-burning fireplace. The dining room is ready for your summer dinner parties with a corner built-in, wainscotting, and a door to the deck. The living and dining rooms have coffered ceilings. The kitchen is surprisingly large with double ovens, wood cabinets, and granite countertops. The u-shaped layout is designed for a chef with ample cabinet and counter space. There is a half bathroom off the kitchen. Upstairs you will find three good-sized bedrooms and the full bathroom with a stand-up shower. The primary bedroom has two custom closets. The linen closet in the hall provides plenty of storage space. The pull down attic is accessed through one of the bedrooms. Most of the house has been recently repainted, and the carpet upstairs is brand new. The backyard is a tranquil oasis with a deck, shed, and garage with electricity. The deck has an electric awning if you need some shade! Laundry is located in the unfinished basement. **All offers due Sunday, 6/13, by 8pm.
Location
State NJ
County Camden
Area Collingswood Boro (20412)
Zoning RES
Rooms
Basement Unfinished
Interior
Hot Water Natural Gas
Heating Forced Air
Cooling Central A/C
Flooring Hardwood, Carpet
Fireplaces Number 1
Fireplaces Type Brick, Wood
Fireplace Y
Heat Source Natural Gas
Laundry Basement
Exterior
Exterior Feature Deck(s)
Parking Features Garage - Front Entry
Garage Spaces 3.0
Water Access N
Accessibility None
Porch Deck(s)
Total Parking Spaces 3
Garage Y
Building
Story 2
Sewer Public Sewer
Water Public
Architectural Style Colonial
Level or Stories 2
Additional Building Above Grade, Below Grade
New Construction N
Schools
School District Collingswood Borough Public Schools
Others
Senior Community No
Tax ID 12-00186-00002 04
Ownership Fee Simple
SqFt Source Assessor
Acceptable Financing Cash, Conventional, FHA, VA
Listing Terms Cash, Conventional, FHA, VA
Financing Cash,Conventional,FHA,VA
Special Listing Condition Standard
Read Less Info
Want to know what your home might be worth? Contact us for a FREE valuation!

Our team is ready to help you sell your home for the highest possible price ASAP

Bought with Naoji Moriuchi • Compass New Jersey, LLC - Moorestown
GET MORE INFORMATION

REALTOR® | License ID: 1111154







