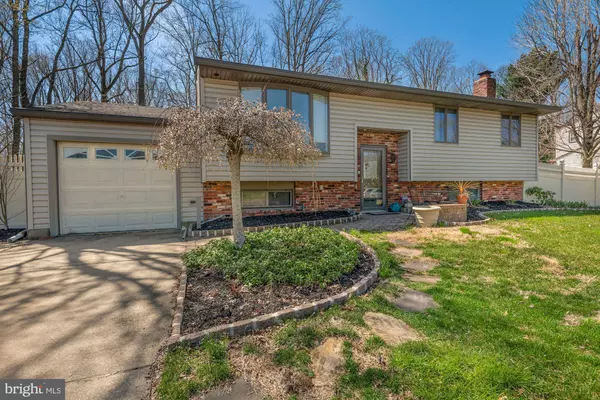$277,000
$250,000
10.8%For more information regarding the value of a property, please contact us for a free consultation.
3 Beds
2 Baths
1,732 SqFt
SOLD DATE : 05/28/2021
Key Details
Sold Price $277,000
Property Type Single Family Home
Sub Type Detached
Listing Status Sold
Purchase Type For Sale
Square Footage 1,732 sqft
Price per Sqft $159
Subdivision Glen Oaks
MLS Listing ID NJCD415236
Sold Date 05/28/21
Style Split Level
Bedrooms 3
Full Baths 1
Half Baths 1
HOA Y/N N
Abv Grd Liv Area 1,732
Originating Board BRIGHT
Year Built 1971
Annual Tax Amount $8,183
Tax Year 2020
Lot Size 9,375 Sqft
Acres 0.22
Lot Dimensions 75.00 x 125.00
Property Description
Best and Final Tuesday 4/6 by 8pm.Here's The Chance To Live In Desirable Glen Oaks! Beautifully maintained 3 bed 1.5 bath home in a wonderful neighborhood. Home." features: Bamboo hardwood flooring thru out the main floor with updated kitchen, granite counters, an island with designer cabinets that line the entire perimeter of the kitchen ,stainless steel appliances and recess lighting. Kitchen and dining area flow off of each other with sliding glass doors leading to a wooden double deck . Living room is lined with multiple windows reflecting lots of natural light during the day. Beautiful bamboo hardwood floors and recess lighting will impress any buyer. Master bedroom , bedroom one and two are located on the main floor and ample in size with spacious closets. Main bathroom with two vanities, tub and shower with designer tile recently remodeled. .Lower level has inviting family room with brick fireplace and gas insert. (being sold in as is condition)Laundry room located on lower level in the storage area. which gives access to one car garage interior. HVAC 2009 Roof 7 years old hot water 2 years old. Gloucester township swim club is located in this neighborhood for a yearly sign up fee. Not sure if this will open this year! Huge park, playground, basketball courts, tennis courts ,baseball fields, police station, food stores are all with walking distance. You will love this community. Open House on Sat 12-3pm
Location
State NJ
County Camden
Area Gloucester Twp (20415)
Zoning RESIDENTIAL
Rooms
Other Rooms Living Room, Dining Room, Kitchen, Family Room, Laundry, Utility Room, Half Bath
Main Level Bedrooms 3
Interior
Interior Features Attic/House Fan, Built-Ins, Combination Dining/Living, Crown Moldings, Entry Level Bedroom, Floor Plan - Open, Kitchen - Gourmet, Kitchen - Island, Pantry, Recessed Lighting, Tub Shower, Upgraded Countertops, Window Treatments, Wood Floors
Hot Water Natural Gas
Heating Hot Water
Cooling Central A/C
Flooring Hardwood, Bamboo, Laminated, Ceramic Tile
Fireplaces Number 1
Fireplaces Type Non-Functioning
Equipment Dishwasher, Disposal, Microwave, Oven - Self Cleaning, Oven/Range - Gas, Refrigerator, Stainless Steel Appliances, Washer, Water Heater
Furnishings Partially
Fireplace Y
Window Features Bay/Bow
Appliance Dishwasher, Disposal, Microwave, Oven - Self Cleaning, Oven/Range - Gas, Refrigerator, Stainless Steel Appliances, Washer, Water Heater
Heat Source Natural Gas
Laundry Lower Floor
Exterior
Parking Features Garage - Front Entry
Garage Spaces 4.0
Fence Vinyl
Utilities Available Electric Available, Water Available, Sewer Available
Water Access N
Roof Type Shingle
Accessibility 2+ Access Exits
Attached Garage 1
Total Parking Spaces 4
Garage Y
Building
Lot Description Backs to Trees, Irregular, Stream/Creek
Story 2
Foundation Concrete Perimeter
Sewer Public Sewer
Water Public
Architectural Style Split Level
Level or Stories 2
Additional Building Above Grade, Below Grade
New Construction N
Schools
Elementary Schools Loring-Flemming
Middle Schools Glen Landing
High Schools Highland H.S.
School District Gloucester Township Public Schools
Others
Pets Allowed Y
Senior Community No
Tax ID 15-10005-00029
Ownership Fee Simple
SqFt Source Assessor
Acceptable Financing Cash, Conventional, FHA, VA
Listing Terms Cash, Conventional, FHA, VA
Financing Cash,Conventional,FHA,VA
Special Listing Condition Standard
Pets Allowed No Pet Restrictions
Read Less Info
Want to know what your home might be worth? Contact us for a FREE valuation!

Our team is ready to help you sell your home for the highest possible price ASAP

Bought with Sandra Lloyd • ERA Central Realty Group - Bordentown
GET MORE INFORMATION
REALTOR® | License ID: 1111154







