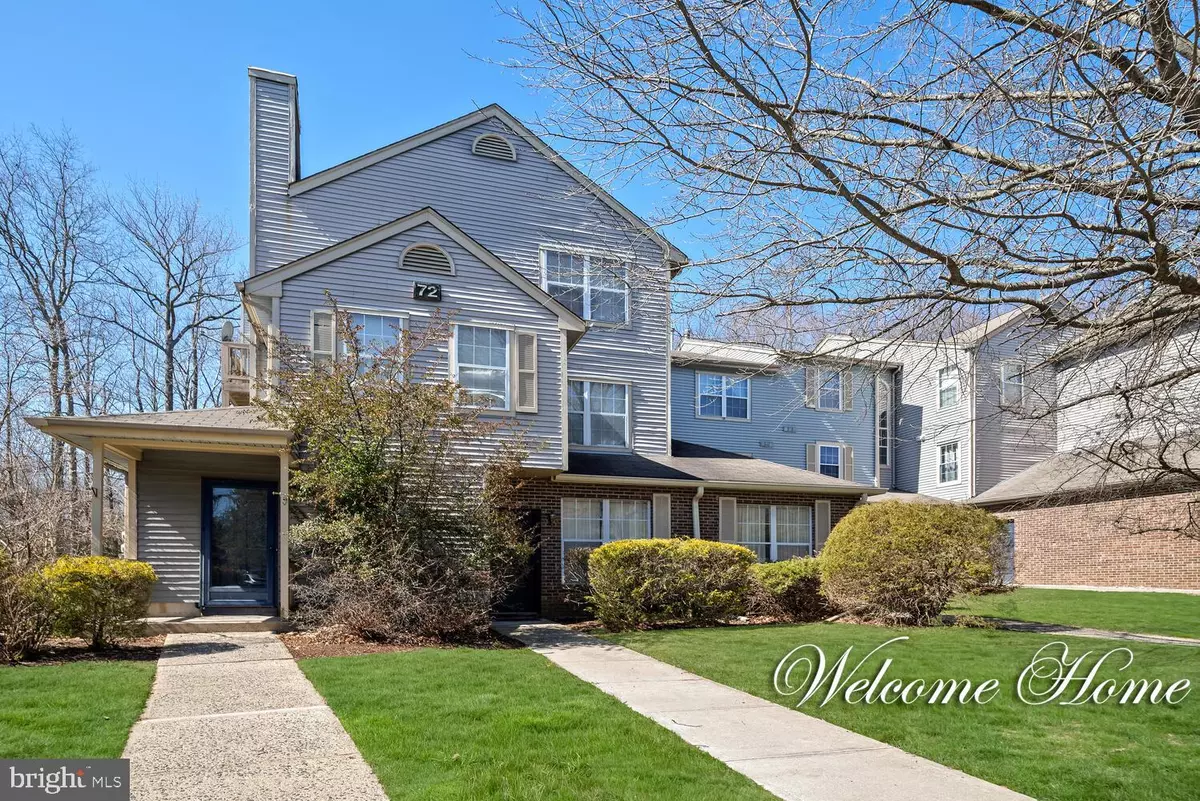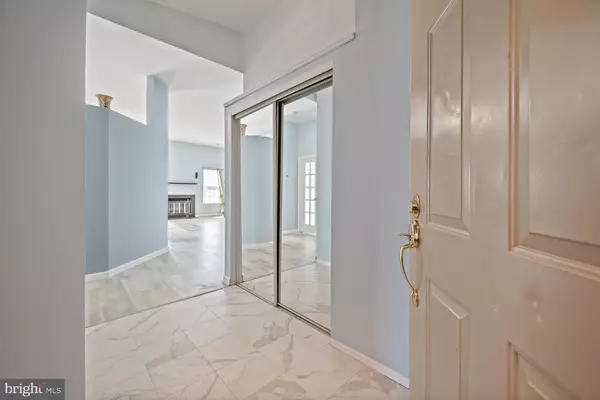$260,000
$249,900
4.0%For more information regarding the value of a property, please contact us for a free consultation.
2 Beds
2 Baths
1,036 SqFt
SOLD DATE : 05/05/2021
Key Details
Sold Price $260,000
Property Type Single Family Home
Sub Type Penthouse Unit/Flat/Apartment
Listing Status Sold
Purchase Type For Sale
Square Footage 1,036 sqft
Price per Sqft $250
Subdivision Whispering Woods
MLS Listing ID NJMX126286
Sold Date 05/05/21
Style A-Frame
Bedrooms 2
Full Baths 2
HOA Fees $307/mo
HOA Y/N Y
Abv Grd Liv Area 1,036
Originating Board BRIGHT
Year Built 1989
Annual Tax Amount $4,677
Tax Year 2020
Lot Dimensions 0.00 x 0.00
Property Description
It's all about luxury living in this freshly painted Penthouse condo featuring brand NEW stylish upgrades throughout, high ceilings, and a sun-filled floor plan! Situated in the well-maintained community of Whispering Woods in South Brunswick, this 2 bedroom, 2 bath home welcomes you in with a bright foyer boasting brand new flooring and light fixture, a good size coat closet, and a tall ceiling. Brand new laminate wood flooring is both gorgeous and easy-to-maintain flowing seamlessly throughout the spacious living room, into the dining area, and in the hallway. The living room, dining area, and kitchen are open to each other allowing the natural light to fill the rooms and providing a perfect setting to entertain guests or keep an eye on children. A half-wall with granite counter perfectly lends itself as a breakfast bar between the living room and kitchen. A handsome feature wall stands out in the living room created by a wood-burning fireplace flanked by two windows allowing in abundant sunlight. The dining area offers a contemporary light fixture and is nestled next to an oversized sliding glass door with access to the balcony….a lovely place for outdoor dining or relaxing in the warmer months. You will be impressed with all the newer, high-end upgrades the kitchen has to offer specifically the antique-style cream tone cabinetry with complimentary granite counters, attractive backsplash, undermount sink, sleek SS range, exhaust, and dishwasher, plus a newer tile floor. The generous sized, sunny master bedroom has upscale French double door entry, brand new carpet, a large walk-in closet with organizers, and convenient sliding door access to the balcony. The upgraded en-suite bath provides a sophisticated wood vanity, light fixtures, and stall shower with sliding door enclosure. In the 2nd bedroom you will find brand new carpet, double windows, and ample closet space. Upgrades are also included in the main bathroom with a good size vanity, bathtub/shower combination, and tile floors. The utility room comfortably houses the washer and dryer, hot water heater, and HVAC system which was replaced in approximately 2014. This desirable community features many amenities including: outdoor pool, fitness center, tennis courts, toddlers lot, and play room. All dates are approximate. Owner is a licensed NJ Realtor.
Location
State NJ
County Middlesex
Area South Brunswick Twp (21221)
Zoning PRD2
Rooms
Other Rooms Living Room, Dining Room, Bedroom 2, Kitchen, Foyer, Bedroom 1, Bathroom 1, Bathroom 2
Main Level Bedrooms 2
Interior
Interior Features Carpet, Combination Dining/Living, Upgraded Countertops, Walk-in Closet(s), Floor Plan - Open, Kitchen - Galley, Pantry, Stall Shower, Tub Shower, Other
Hot Water Natural Gas
Heating Forced Air
Cooling Central A/C
Fireplaces Number 1
Fireplaces Type Fireplace - Glass Doors, Wood
Equipment Dishwasher, Dryer, Dryer - Gas, Oven/Range - Gas, Range Hood, Refrigerator, Washer
Fireplace Y
Appliance Dishwasher, Dryer, Dryer - Gas, Oven/Range - Gas, Range Hood, Refrigerator, Washer
Heat Source Natural Gas
Laundry Main Floor, Dryer In Unit, Washer In Unit
Exterior
Utilities Available Under Ground
Amenities Available Pool - Outdoor, Tot Lots/Playground, Tennis Courts, Swimming Pool, Exercise Room
Water Access N
View Trees/Woods
Roof Type Asphalt
Accessibility None
Garage N
Building
Story 1
Unit Features Garden 1 - 4 Floors
Sewer Public Sewer
Water Public
Architectural Style A-Frame
Level or Stories 1
Additional Building Above Grade, Below Grade
New Construction N
Schools
Elementary Schools Constable E.S.
Middle Schools Crossroads North
High Schools South Brunswick H.S.
School District South Brunswick Township Public Schools
Others
Pets Allowed Y
HOA Fee Include Common Area Maintenance,Lawn Maintenance,Snow Removal,Other
Senior Community No
Tax ID 21-00084 03-07243
Ownership Condominium
Acceptable Financing Cash, Conventional, FHA
Listing Terms Cash, Conventional, FHA
Financing Cash,Conventional,FHA
Special Listing Condition Standard
Pets Allowed Number Limit
Read Less Info
Want to know what your home might be worth? Contact us for a FREE valuation!

Our team is ready to help you sell your home for the highest possible price ASAP

Bought with Non Member • Non Subscribing Office
GET MORE INFORMATION
REALTOR® | License ID: 1111154







