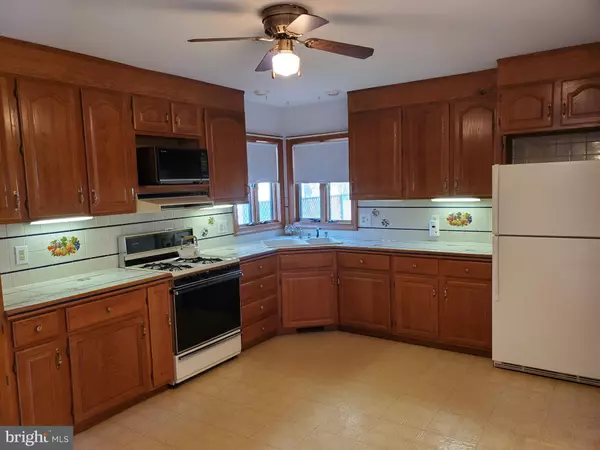$215,000
$230,000
6.5%For more information regarding the value of a property, please contact us for a free consultation.
4 Beds
2 Baths
2,250 SqFt
SOLD DATE : 08/25/2020
Key Details
Sold Price $215,000
Property Type Single Family Home
Sub Type Detached
Listing Status Sold
Purchase Type For Sale
Square Footage 2,250 sqft
Price per Sqft $95
Subdivision None Available
MLS Listing ID NJBL365732
Sold Date 08/25/20
Style Colonial
Bedrooms 4
Full Baths 1
Half Baths 1
HOA Y/N N
Abv Grd Liv Area 2,250
Originating Board BRIGHT
Year Built 1920
Annual Tax Amount $8,939
Tax Year 2019
Lot Size 7,293 Sqft
Acres 0.17
Lot Dimensions 51.00 x 143.00
Property Description
Welcome to 224 Walnut Street, situated on a tree lined street one block from the Delaware River. The first thing you will notice when you pull up is the large, over-sized driveway which will hold seven or more vehicles which makes entertaining so easy. This home has so much to offer, including a large eat-in kitchen with plenty of storage space in the custom cabinets. Also on the first floor you will find the living room area as well as a half bath. Making your way up the gorgeous wood staircase to the second floor you will find two bedrooms and a full bath. The third bedroom is just a few steps up offering a view toward the Delaware River. Looking for additional space, off the second bedroom you can access an area with so much potential. With a separate stairway and entrance, you can make this area into an in-law suite, apartment or just an over-sized master suite. One room can be converted into a kitchenette and add in a bathroom or laundry area in the large closet space. Off this room is an incredible space with so much potential. With double over-sized closets you can turn this into a few more bedrooms, a master bedroom or just another living space. This is also the perfect spot to build a second floor deck. Just a few extras throughout this exceptional home - 6 panel wood doors in all rooms, Anderson windows, ceiling fans in all rooms of the main house, wood window sills, HVAC replaced in 2008, electric updated. The fully insulated two-car garage is large enough to add a work shop area as well as be used for additional storage if the full basement is not enough. Outside you will find a fully fenced in back yard with a double side gate accessible from the alley adjacent to the property. Flood insurance IS NOT needed for this home. Convenient to all public transportation and only 20 minutes from Philadelphia. Make your appointment today to see 224 Walnut Street.
Location
State NJ
County Burlington
Area Beverly City (20302)
Zoning RES
Rooms
Other Rooms Living Room, Bedroom 2, Bedroom 3, Kitchen, Bedroom 1, In-Law/auPair/Suite
Basement Interior Access, Unfinished
Interior
Interior Features Additional Stairway, Attic/House Fan, Built-Ins, Carpet, Ceiling Fan(s), Chair Railings, Double/Dual Staircase, Kitchen - Eat-In
Hot Water Natural Gas
Heating Forced Air
Cooling Central A/C
Furnishings No
Fireplace N
Window Features Replacement,Wood Frame,Screens
Heat Source Natural Gas
Laundry Main Floor, Dryer In Unit, Washer In Unit
Exterior
Exterior Feature Patio(s)
Parking Features Additional Storage Area, Covered Parking, Garage - Front Entry, Inside Access
Garage Spaces 2.0
Fence Fully
Water Access N
View Limited, River, Street, Trees/Woods, Water
Accessibility None
Porch Patio(s)
Attached Garage 2
Total Parking Spaces 2
Garage Y
Building
Lot Description Corner, Backs to Trees, Rear Yard
Story 3
Sewer Public Sewer
Water Public
Architectural Style Colonial
Level or Stories 3
Additional Building Above Grade, Below Grade
New Construction N
Schools
Elementary Schools Beverly City School
Middle Schools Beverly City School
High Schools Palmyra H.S.
School District Beverly City
Others
Senior Community No
Tax ID 02-01058-00001
Ownership Fee Simple
SqFt Source Assessor
Acceptable Financing Cash, Conventional, FHA, VA
Listing Terms Cash, Conventional, FHA, VA
Financing Cash,Conventional,FHA,VA
Special Listing Condition Standard
Read Less Info
Want to know what your home might be worth? Contact us for a FREE valuation!

Our team is ready to help you sell your home for the highest possible price ASAP

Bought with Taralyn Hendricks • BHHS Fox & Roach-Cherry Hill
GET MORE INFORMATION
REALTOR® | License ID: 1111154







