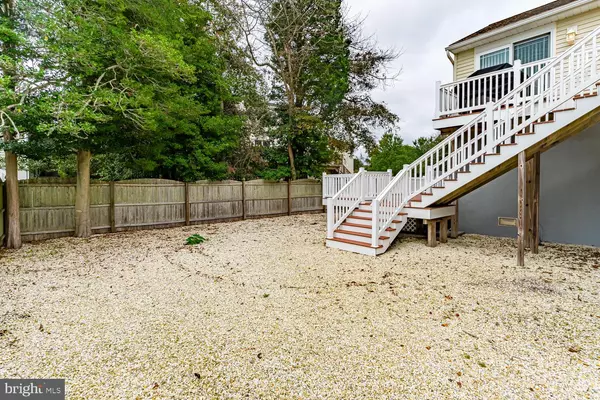$400,000
$399,900
For more information regarding the value of a property, please contact us for a free consultation.
3 Beds
2 Baths
1,900 SqFt
SOLD DATE : 02/04/2022
Key Details
Sold Price $400,000
Property Type Single Family Home
Sub Type Detached
Listing Status Sold
Purchase Type For Sale
Square Footage 1,900 sqft
Price per Sqft $210
Subdivision Atlantis County Club
MLS Listing ID NJOC2000239
Sold Date 02/04/22
Style Raised Ranch/Rambler
Bedrooms 3
Full Baths 2
HOA Y/N N
Abv Grd Liv Area 1,900
Originating Board BRIGHT
Year Built 1984
Annual Tax Amount $6,051
Tax Year 2019
Lot Size 10,000 Sqft
Acres 0.23
Lot Dimensions 100.00 x 100.00
Property Description
Welcome home, This Jersey Shore home has been completely raised & remodeled to the studs by a local reputable builder and it shows, Featuring a large open kitchen with stainless appliances and granite counters open to the dining room which overlooks the fenced back yard and trex deck. The main bedroom has a full bath with new tiled shower, great space and storage. There are 2 additional bedrooms and full bath. There is a large bonus room that is unfinished and currently used for storage however can be a great size bedroom with an additional bathroom. Some of the additional bonus features are the 2 car garage with door to the basement area (above ground) with high ceilings which allow plenty of space for a rec room, additional living room, gym, the possibilities are endless. The exterior in the back is wired for a pool, the deck has been wired & engineered to hold a hot tub and there is a gas line for a grill. You will be very close to local marinas and out to the bay in minutes, just a short drive to LBI or AC. Close proximity to the GSP north & south, centrally located in the Atlantis Country club section of LEHT. Come see this one, nothing to do here but make it your own.
Location
State NJ
County Ocean
Area Little Egg Harbor Twp (21517)
Zoning R100
Rooms
Basement Full, Unfinished
Main Level Bedrooms 3
Interior
Interior Features Attic, Ceiling Fan(s), Combination Kitchen/Dining, Floor Plan - Open, Pantry, Stall Shower, Walk-in Closet(s), Window Treatments
Hot Water Natural Gas
Heating Central, Forced Air
Cooling Central A/C, Ceiling Fan(s)
Equipment Dishwasher, Dryer, Microwave, Refrigerator, Stove, Washer, Stainless Steel Appliances
Fireplace N
Appliance Dishwasher, Dryer, Microwave, Refrigerator, Stove, Washer, Stainless Steel Appliances
Heat Source Natural Gas
Laundry Main Floor
Exterior
Exterior Feature Deck(s), Porch(es)
Parking Features Garage - Front Entry, Garage Door Opener
Garage Spaces 6.0
Water Access N
Roof Type Shingle
Accessibility None
Porch Deck(s), Porch(es)
Attached Garage 2
Total Parking Spaces 6
Garage Y
Building
Lot Description Cleared, Level, Rear Yard
Story 1
Foundation Block
Sewer Public Sewer
Water Public
Architectural Style Raised Ranch/Rambler
Level or Stories 1
Additional Building Above Grade, Below Grade
New Construction N
Schools
School District Little Egg Harbor Township
Others
Senior Community No
Tax ID 17-00330 09-00007
Ownership Fee Simple
SqFt Source Assessor
Acceptable Financing Cash, Conventional, FHA, VA
Horse Property N
Listing Terms Cash, Conventional, FHA, VA
Financing Cash,Conventional,FHA,VA
Special Listing Condition Standard
Read Less Info
Want to know what your home might be worth? Contact us for a FREE valuation!

Our team is ready to help you sell your home for the highest possible price ASAP

Bought with Dennis M Carcel • EXP Realty, LLC
GET MORE INFORMATION
REALTOR® | License ID: 1111154







