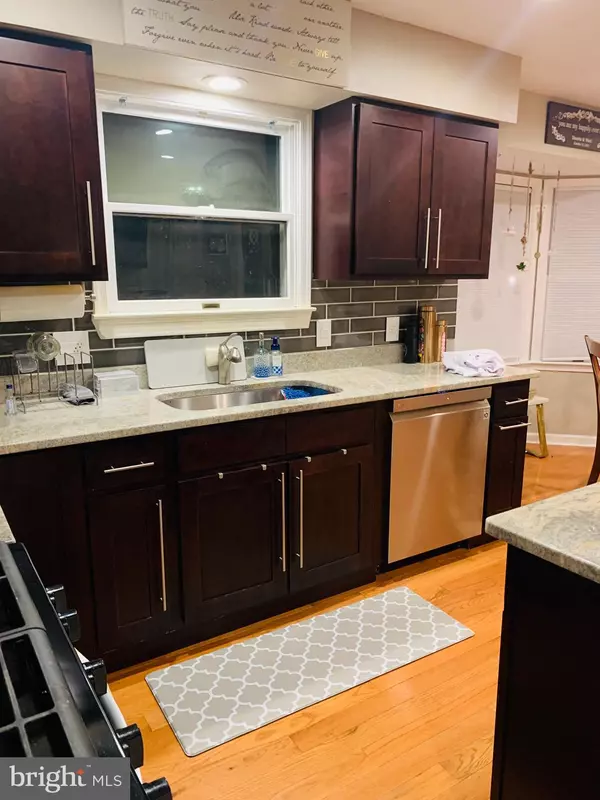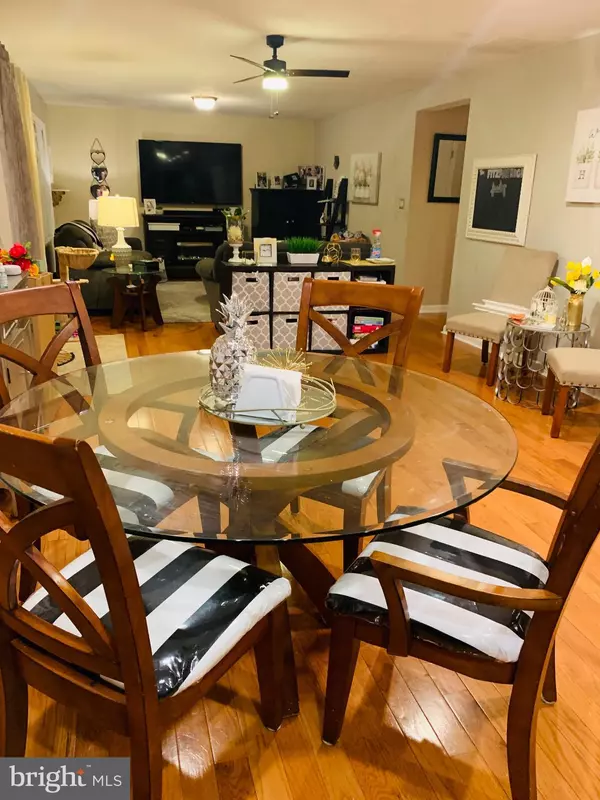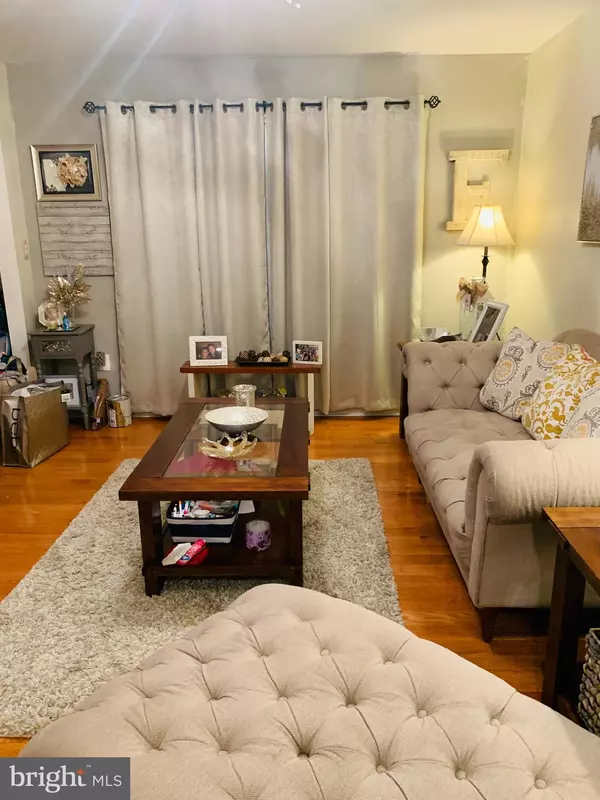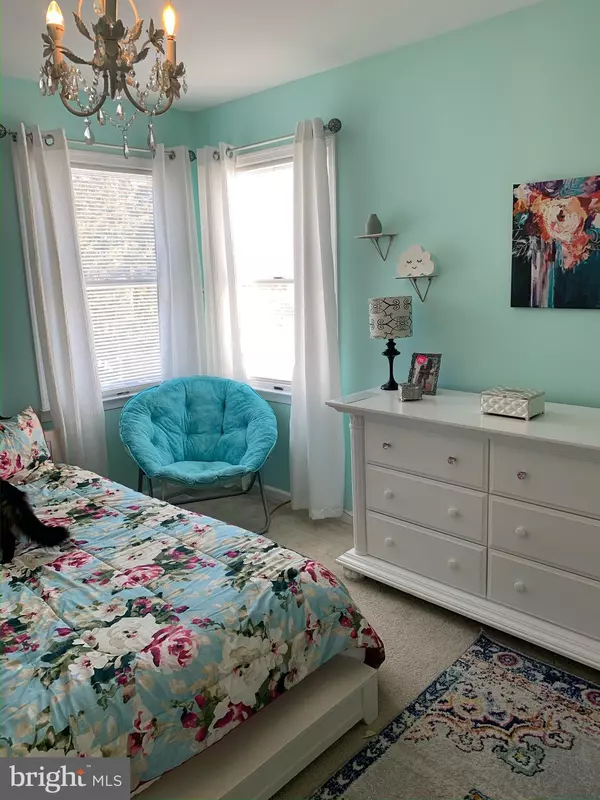$432,000
$399,900
8.0%For more information regarding the value of a property, please contact us for a free consultation.
4 Beds
3 Baths
2,748 SqFt
SOLD DATE : 05/12/2022
Key Details
Sold Price $432,000
Property Type Single Family Home
Sub Type Detached
Listing Status Sold
Purchase Type For Sale
Square Footage 2,748 sqft
Price per Sqft $157
Subdivision Spring Mill
MLS Listing ID NJGL2012314
Sold Date 05/12/22
Style Colonial,Contemporary
Bedrooms 4
Full Baths 3
HOA Y/N N
Abv Grd Liv Area 2,748
Originating Board BRIGHT
Year Built 1992
Annual Tax Amount $11,009
Tax Year 2021
Lot Size 0.343 Acres
Acres 0.34
Lot Dimensions 80.00 x 187.00
Property Description
Welcome Home to 35 Winfield Circle located in the Spring Mill neighborhood in Washington Township! This beautifully appointed home features 4 bedrooms, 3 full baths, hardwood flooring, gourmet eat-in kitchen with granite countertops and stainless steel appliances that flows right into the grand family room. Formal living room and dining rooms and a second kitchen complete the main level. The upper level features a master bedroom suite with vaulted ceilings, huge walk-in closet and a full bath. Additionally there are 3 generous sized bedrooms along with a full bath. Large studded basement just waiting to be finished and a private rear yard with paver patio that is ideal for entertaining! Newer roof, heat and AC. Don't delay make your appointment today. Home is being sold in as-is condition.
Location
State NJ
County Gloucester
Area Washington Twp (20818)
Zoning PR1
Rooms
Other Rooms Living Room, Dining Room, Primary Bedroom, Bedroom 2, Bedroom 3, Bedroom 4, Kitchen, Family Room
Basement Full, Sump Pump, Unfinished
Interior
Interior Features 2nd Kitchen, Carpet, Ceiling Fan(s), Crown Moldings, Dining Area, Family Room Off Kitchen, Floor Plan - Open, Formal/Separate Dining Room, Kitchen - Eat-In, Kitchen - Gourmet, Pantry, Recessed Lighting, Tub Shower, Walk-in Closet(s)
Hot Water Natural Gas
Heating Forced Air
Cooling Central A/C
Flooring Hardwood, Carpet
Heat Source Natural Gas
Laundry Basement
Exterior
Garage Garage - Front Entry
Garage Spaces 6.0
Waterfront N
Water Access N
Accessibility None
Attached Garage 2
Total Parking Spaces 6
Garage Y
Building
Story 2
Foundation Other
Sewer Public Sewer
Water Public
Architectural Style Colonial, Contemporary
Level or Stories 2
Additional Building Above Grade, Below Grade
New Construction N
Schools
School District Washington Township Public Schools
Others
Senior Community No
Tax ID 18-00199 03-00078
Ownership Fee Simple
SqFt Source Assessor
Acceptable Financing Cash, Conventional, FHA 203(k), VA
Listing Terms Cash, Conventional, FHA 203(k), VA
Financing Cash,Conventional,FHA 203(k),VA
Special Listing Condition Bankruptcy, Third Party Approval
Read Less Info
Want to know what your home might be worth? Contact us for a FREE valuation!

Our team is ready to help you sell your home for the highest possible price ASAP

Bought with Karen J Tarantino • BHHS Fox & Roach-Washington-Gloucester
GET MORE INFORMATION

REALTOR® | License ID: 1111154







