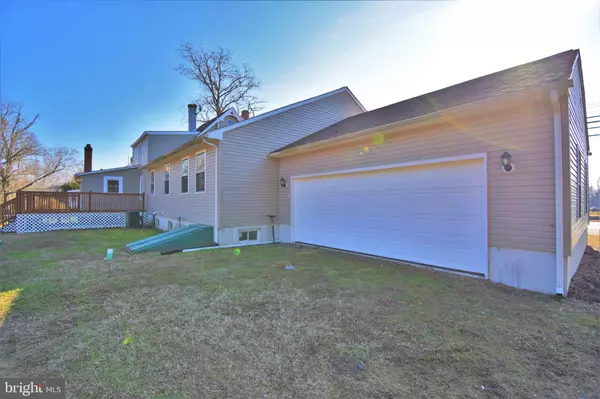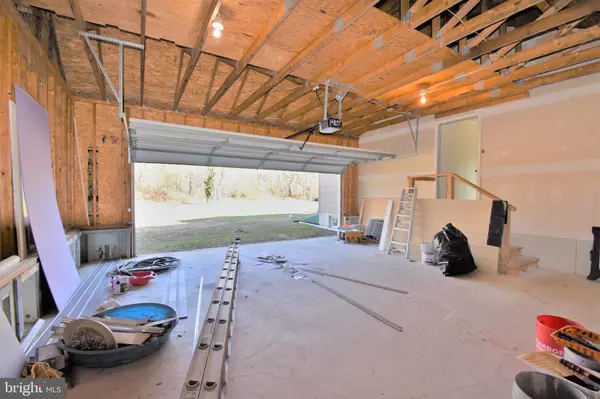$176,000
$189,000
6.9%For more information regarding the value of a property, please contact us for a free consultation.
4 Beds
3 Baths
2,718 SqFt
SOLD DATE : 05/07/2020
Key Details
Sold Price $176,000
Property Type Single Family Home
Sub Type Detached
Listing Status Sold
Purchase Type For Sale
Square Footage 2,718 sqft
Price per Sqft $64
Subdivision None Available
MLS Listing ID NJSA136844
Sold Date 05/07/20
Style Farmhouse/National Folk
Bedrooms 4
Full Baths 2
Half Baths 1
HOA Y/N N
Abv Grd Liv Area 2,718
Originating Board BRIGHT
Year Built 1900
Annual Tax Amount $6,154
Tax Year 2019
Lot Size 1.030 Acres
Acres 1.03
Lot Dimensions 0.00 x 0.00
Property Description
Seller offering $2,000 assist to buyer with full asking price! This immaculate farmhouse on over an acre, combines classic charm with modern elegance. Brand new kitchen with all new appliances, granite counter tops, and new floors. Enjoy the spacious formal dinning area off the kitchen adorned with original crown molding, and unwind in the adjacent sitting room where there is no lack of natural light. With 4 bedrooms, 2.5 bathrooms, and over 2,700 square foot this layout also provides you with a generously sized living room that gives you an open and airy layout making it perfect for relaxing and entertaining friends and family. Living is easy with the convenience of a large circular driveway, 2 car attached garage, wraparound porch plus back porch, and mud room with washer and dryer. Not enough space? A delightfully robust poured concrete basement over 9 foot tall, with natural light, is both accessible from living area and external bilco doors leading to the back yard that is cleared and provides beautiful forest views! The master bedroom is located on the first floor provides en-suite bath with his and her vanity, and forest views. Other special highlights include, newer roof, newer propane heater, new water heater, new AC, new windows, new flooring throughout, and more! 15 minutes from Delaware Memorial Bridge 30 minutes to Commodore, and easy access to all major highway routes. Make your appointment today and see for yourself!
Location
State NJ
County Salem
Area Quinton Twp (21712)
Zoning SF
Rooms
Basement Windows, Full, Connecting Stairway, Heated, Interior Access, Outside Entrance, Poured Concrete
Main Level Bedrooms 2
Interior
Interior Features Crown Moldings, Dining Area, Entry Level Bedroom, Formal/Separate Dining Room, Primary Bath(s), Recessed Lighting, Upgraded Countertops, Attic/House Fan, Carpet, Ceiling Fan(s)
Heating Forced Air
Cooling Central A/C
Equipment Dishwasher, Microwave, Refrigerator, Stove, Water Heater, Dryer, Stainless Steel Appliances
Fireplace N
Window Features Double Pane
Appliance Dishwasher, Microwave, Refrigerator, Stove, Water Heater, Dryer, Stainless Steel Appliances
Heat Source Propane - Leased
Laundry Main Floor
Exterior
Exterior Feature Porch(es), Wrap Around
Parking Features Garage - Rear Entry, Inside Access
Garage Spaces 2.0
Utilities Available Propane
Water Access N
View Trees/Woods, Street
Accessibility None
Porch Porch(es), Wrap Around
Attached Garage 2
Total Parking Spaces 2
Garage Y
Building
Lot Description Backs to Trees, Cleared, Irregular, Flag, Rear Yard
Story 2
Sewer Public Sewer
Water Well
Architectural Style Farmhouse/National Folk
Level or Stories 2
Additional Building Above Grade, Below Grade
New Construction N
Schools
High Schools Salem H.S.
School District Quinton Township Public Schools
Others
Senior Community No
Tax ID 12-00033-00011
Ownership Fee Simple
SqFt Source Estimated
Acceptable Financing USDA, FHA 203(b), Conventional, VA
Horse Property N
Listing Terms USDA, FHA 203(b), Conventional, VA
Financing USDA,FHA 203(b),Conventional,VA
Special Listing Condition Standard
Read Less Info
Want to know what your home might be worth? Contact us for a FREE valuation!

Our team is ready to help you sell your home for the highest possible price ASAP

Bought with Wendy Sparks • Weichert Realtors-Mullica Hill
GET MORE INFORMATION
REALTOR® | License ID: 1111154







